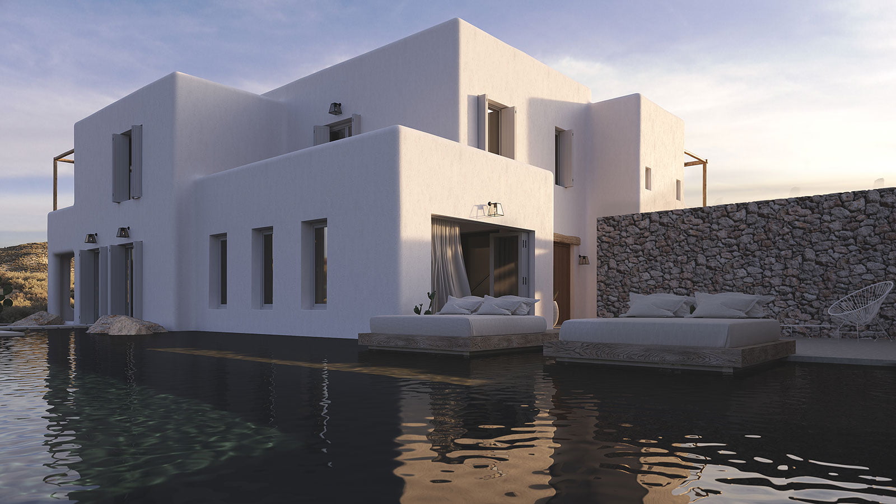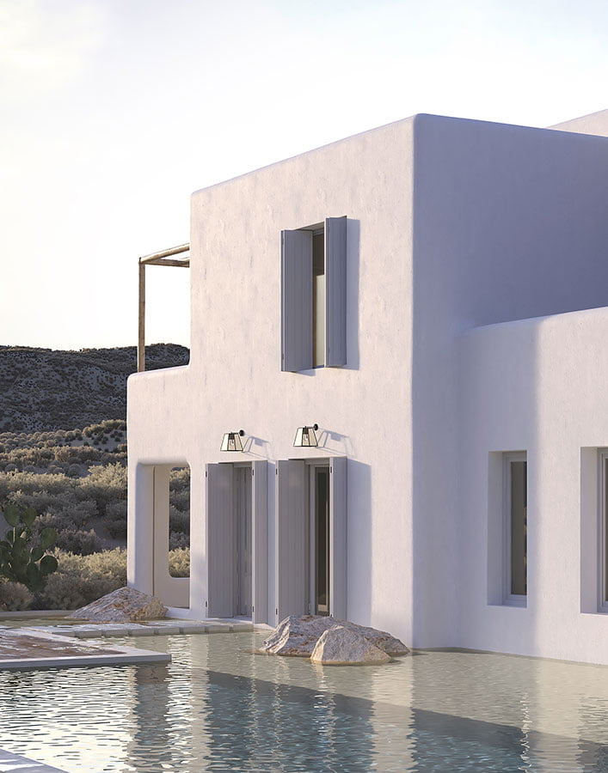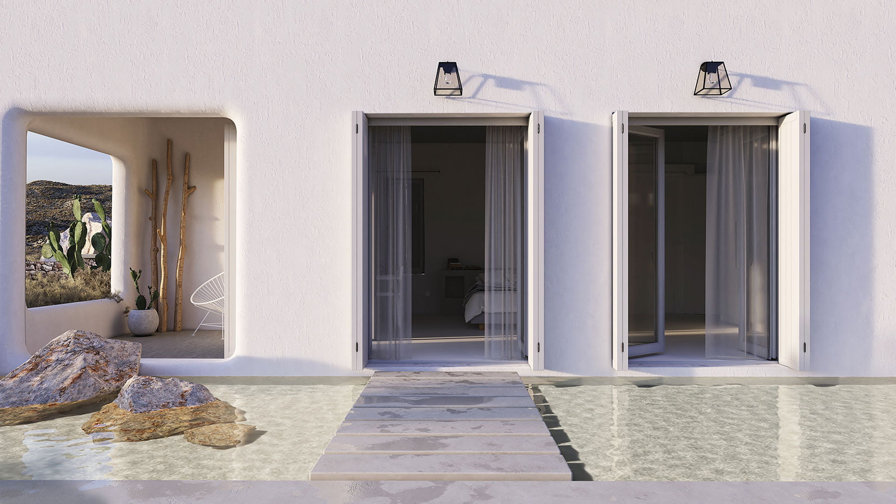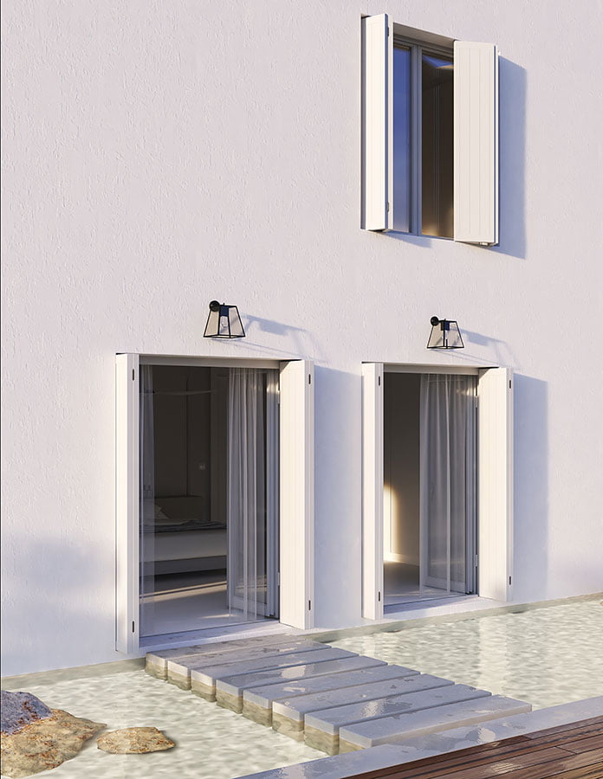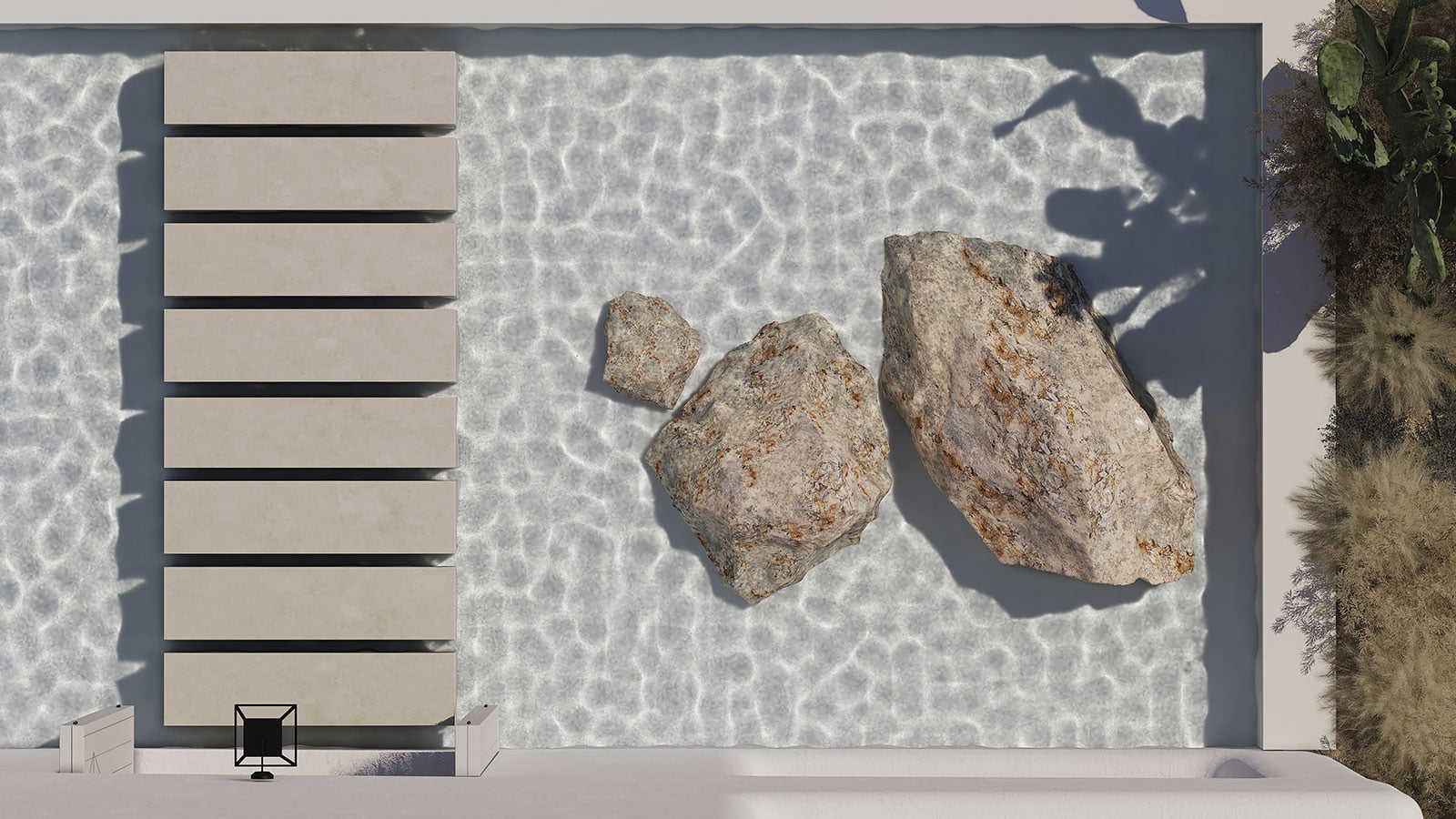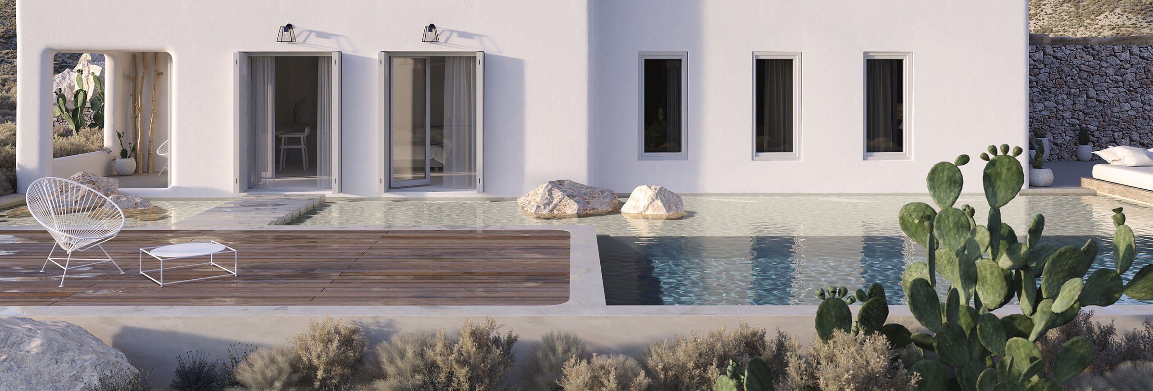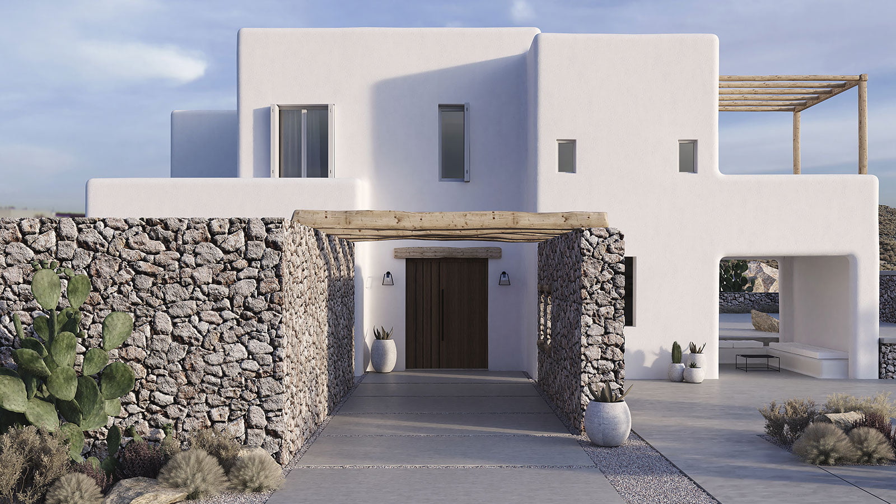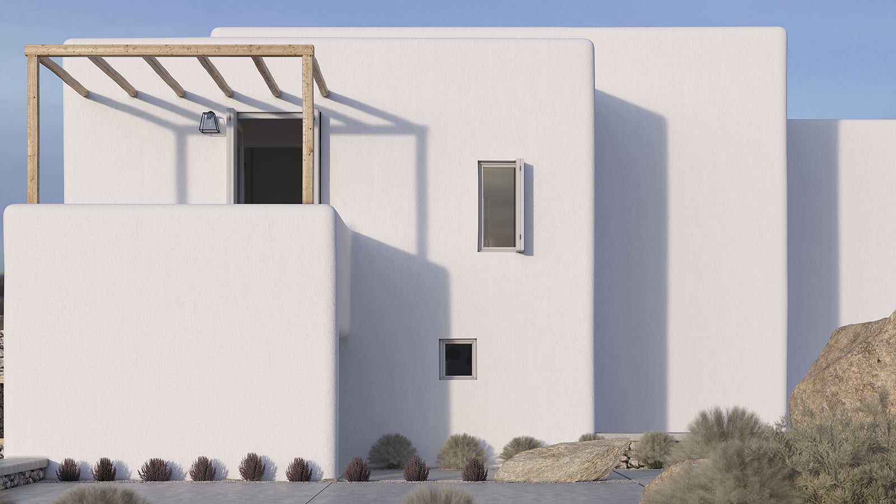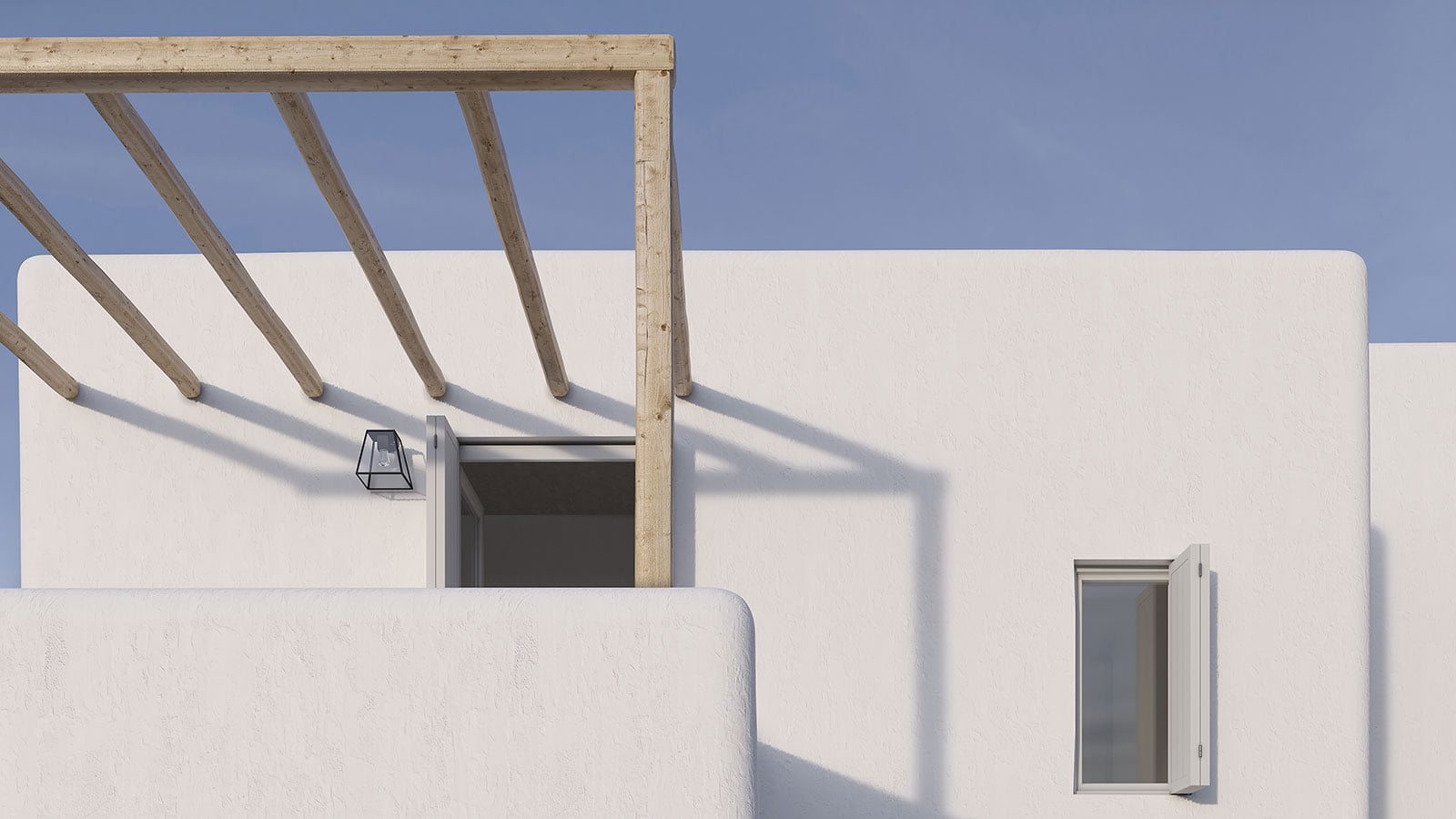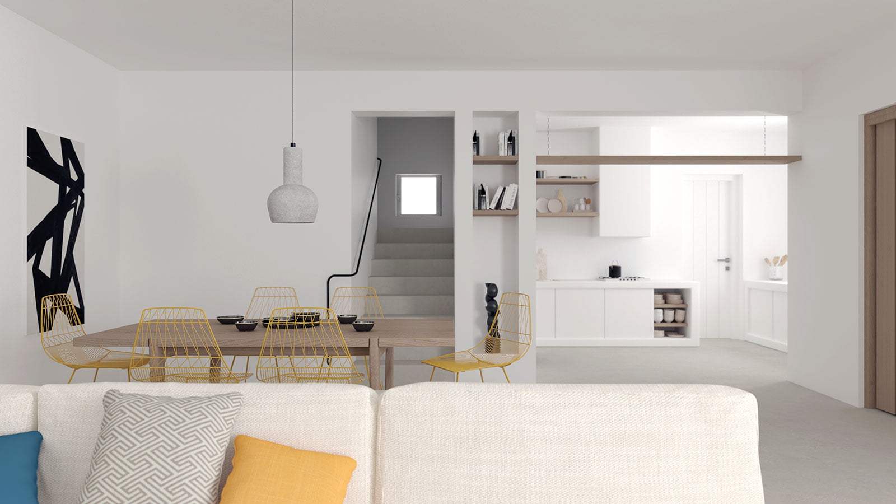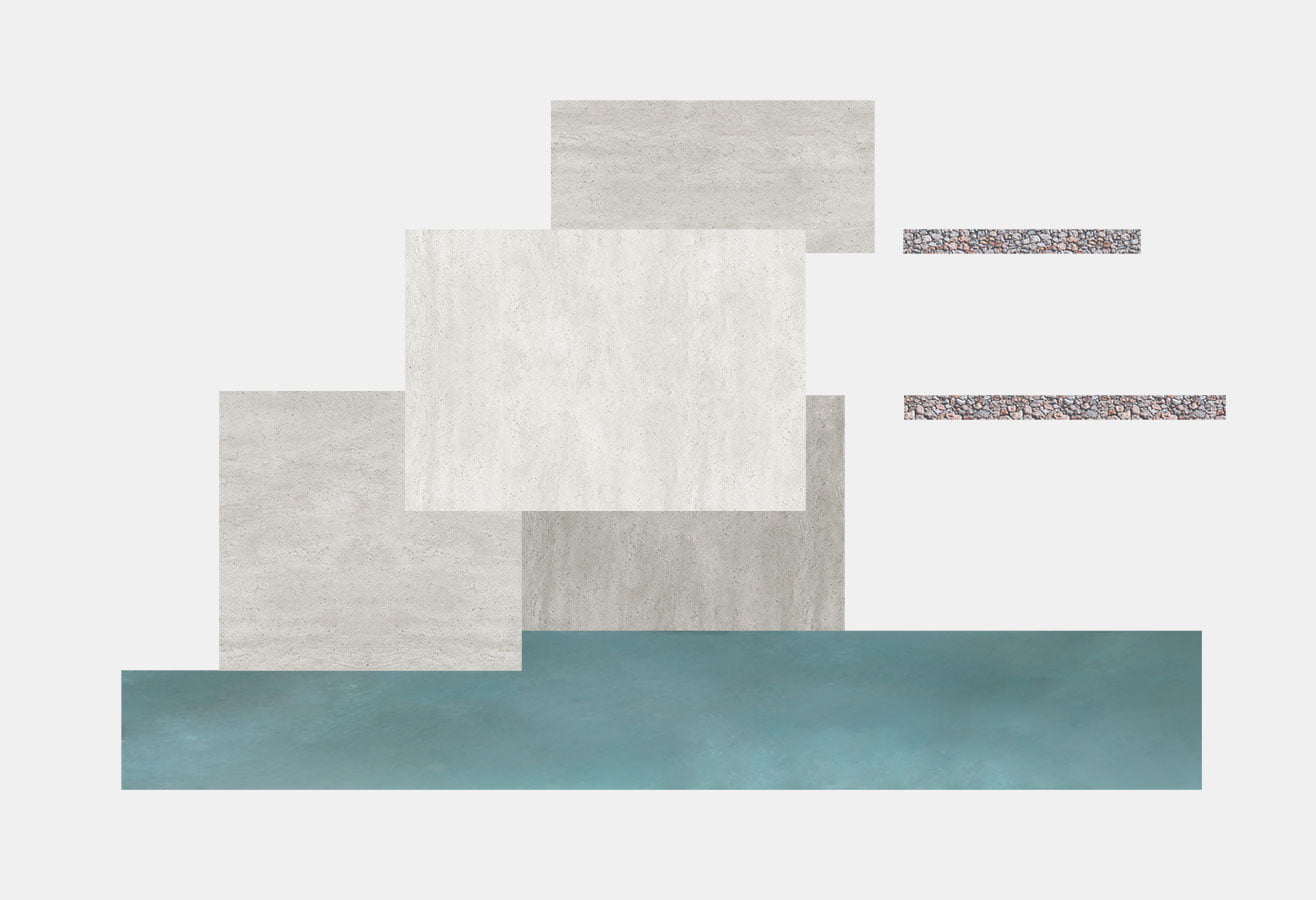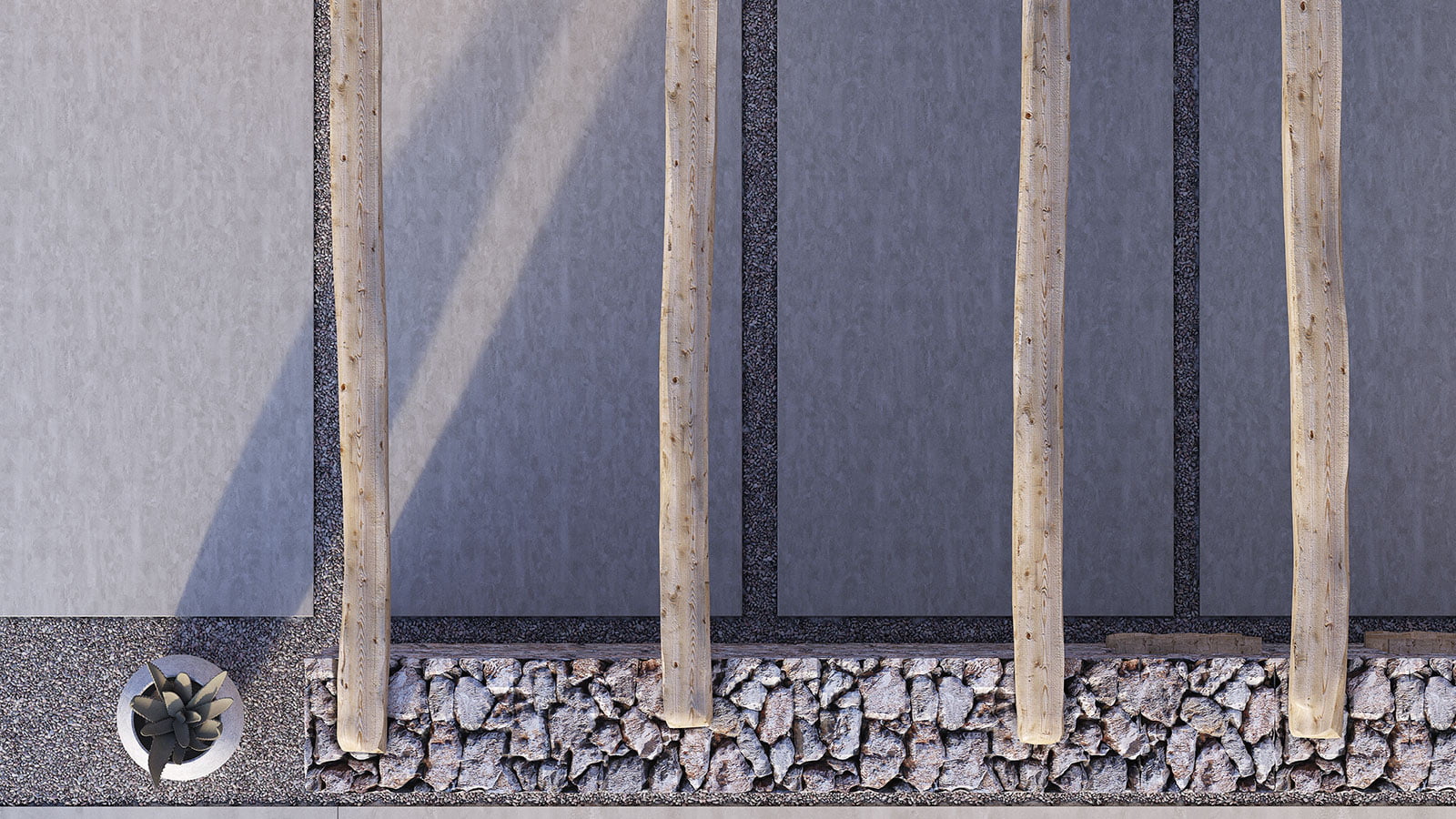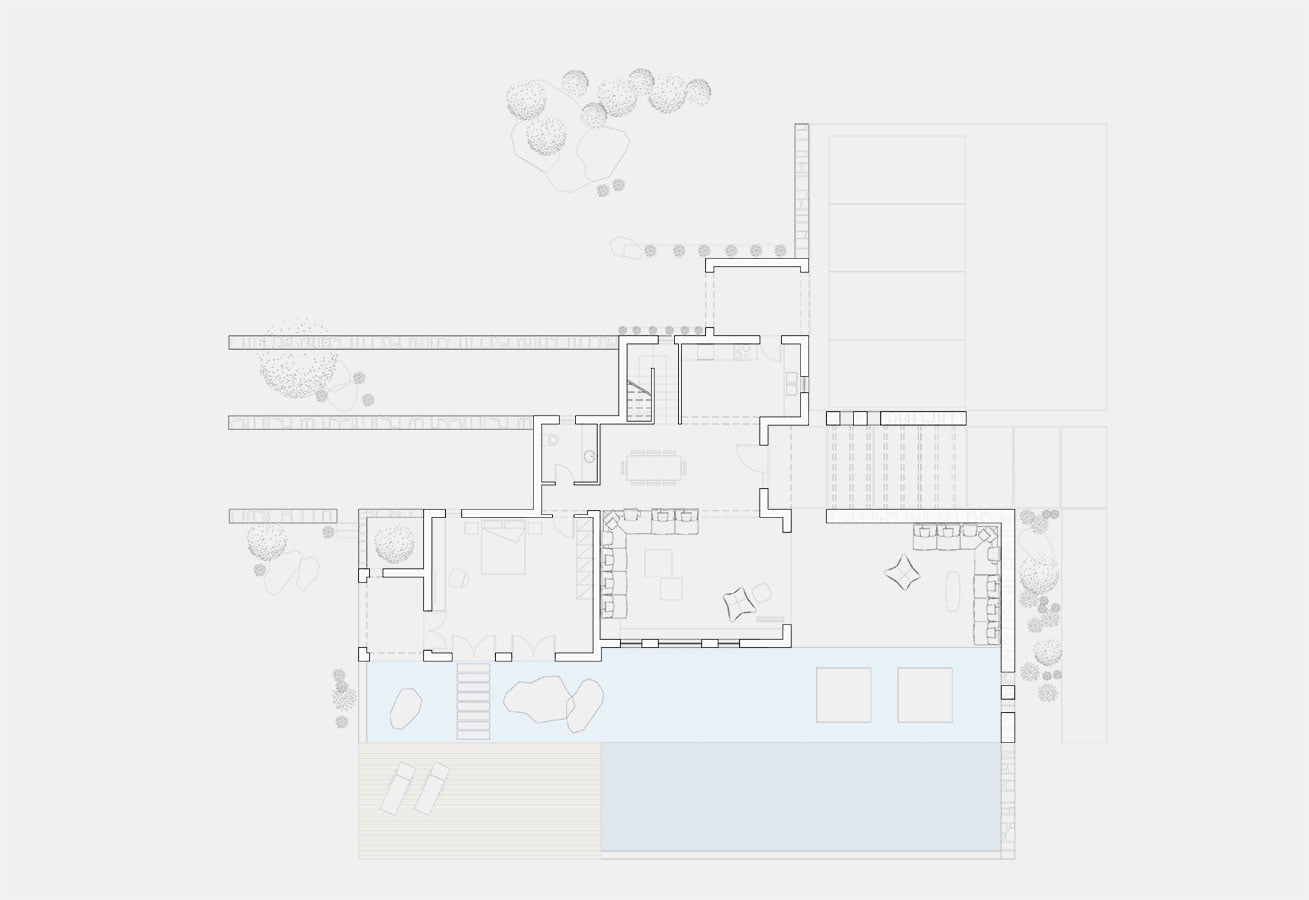Con Residence
LOCATION
Mykonos, Greece
STATUS
under construction
GNB TEAM
Andreas Giovanos, Maria Vlachou, Lambros Papathanasiou
IN COLLABORATION WITH
area design office
INTERIOR DESIGN
Maria Vlachou
LANDSCAPE DESIGN
Maria Vlachou, Lambros Papathanasiou
CONSTRUCTION
Rochari
VISUALIZATION
Lambros Papathanasiou
This architectural study concerns the construction of a two storey country house in Mykonos. The plot to be studied has an area of 4 hectares and is located near Platis Gialos beach.
The basic synthetic principle is the creation of a complex of indoor and outdoor spaces of varying qualities, as in summer human activity occurs mainly in the countryside.
This is achieved by designing sheltered spaces, outdoor sitting areas, planting zones and by designing an enclosed courtyard or fully exposed areas to wind and the sun.
A central element of the composition is the installation of a large surface of water, part of which functions as a swimming pool, along the main facade. The goal of this gesture is the visual integration of the swimming pool with the beach of Platis Gialos.
As far as the interior layout is concerned, the proposed spaces have references to the Cycladic architecture, which is given with modern lines. The walls are covered with white plaster and the floors with cement in light gray. Most of the furniture is built and overlaid with white plaster, as is customary in Cycladic residences.




