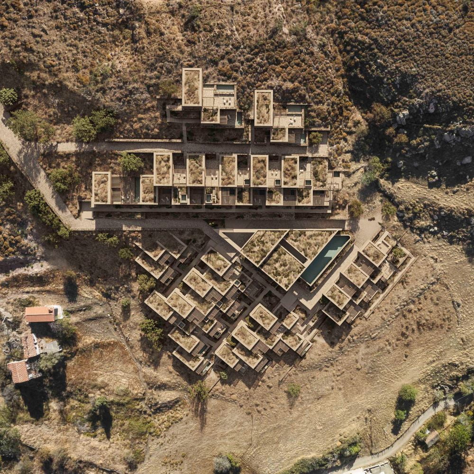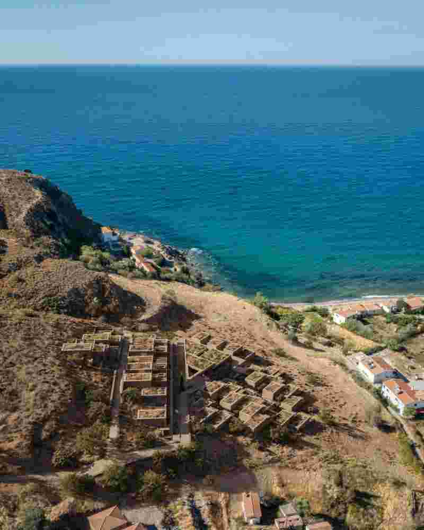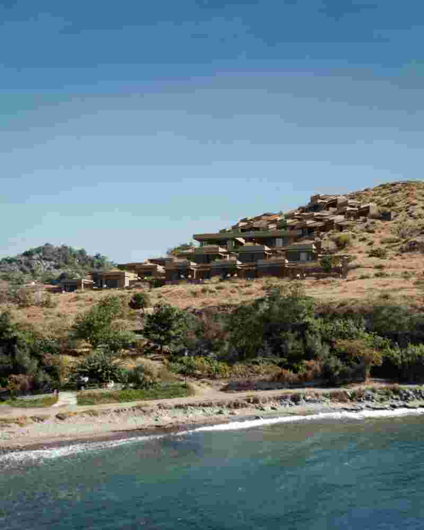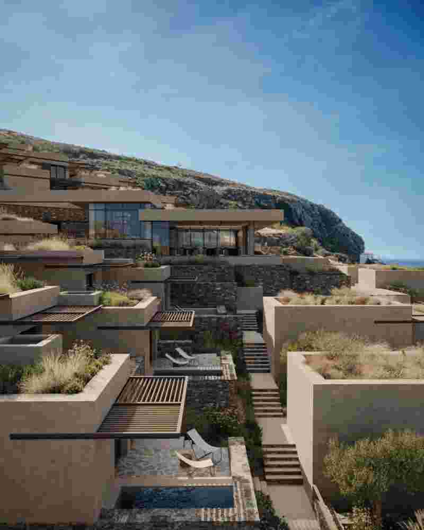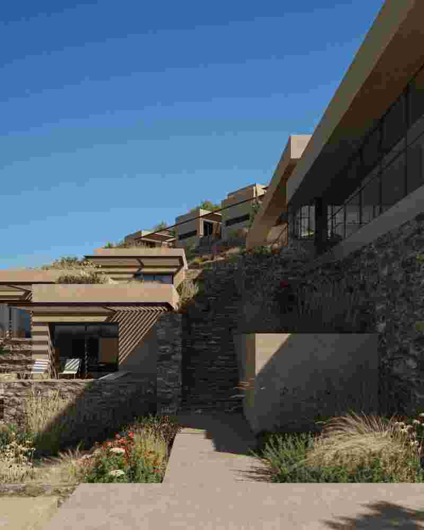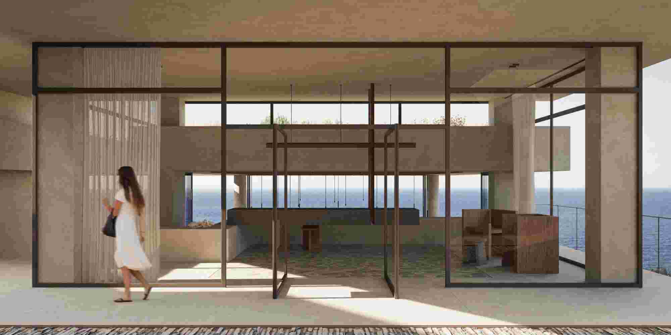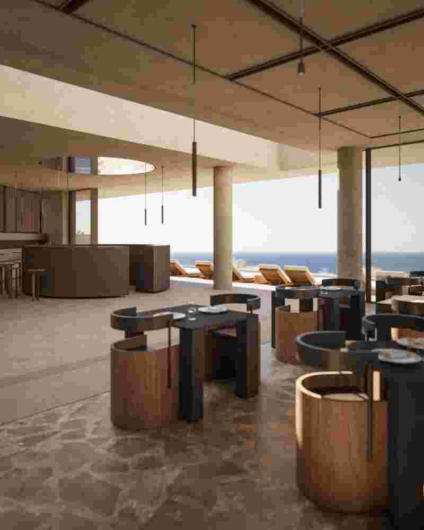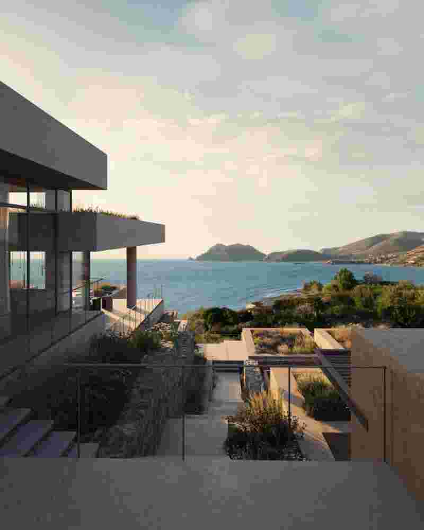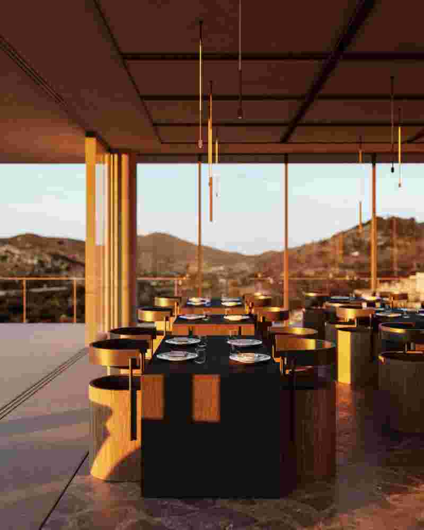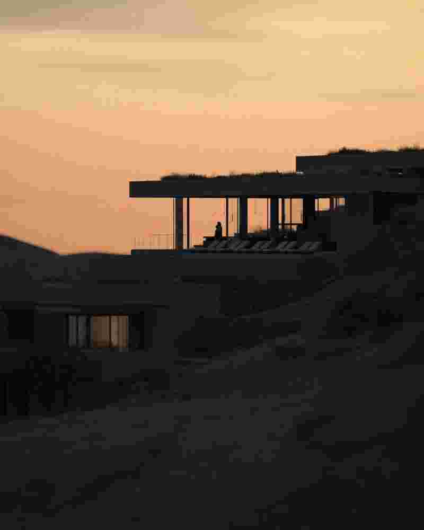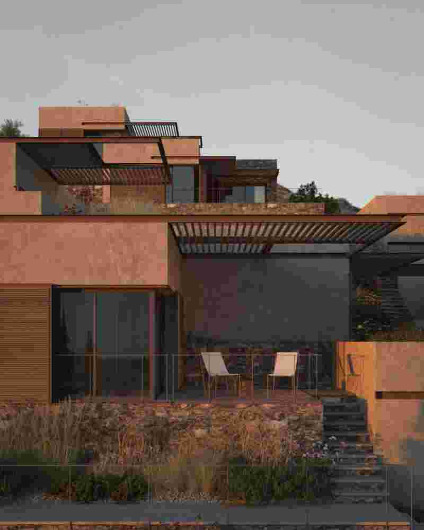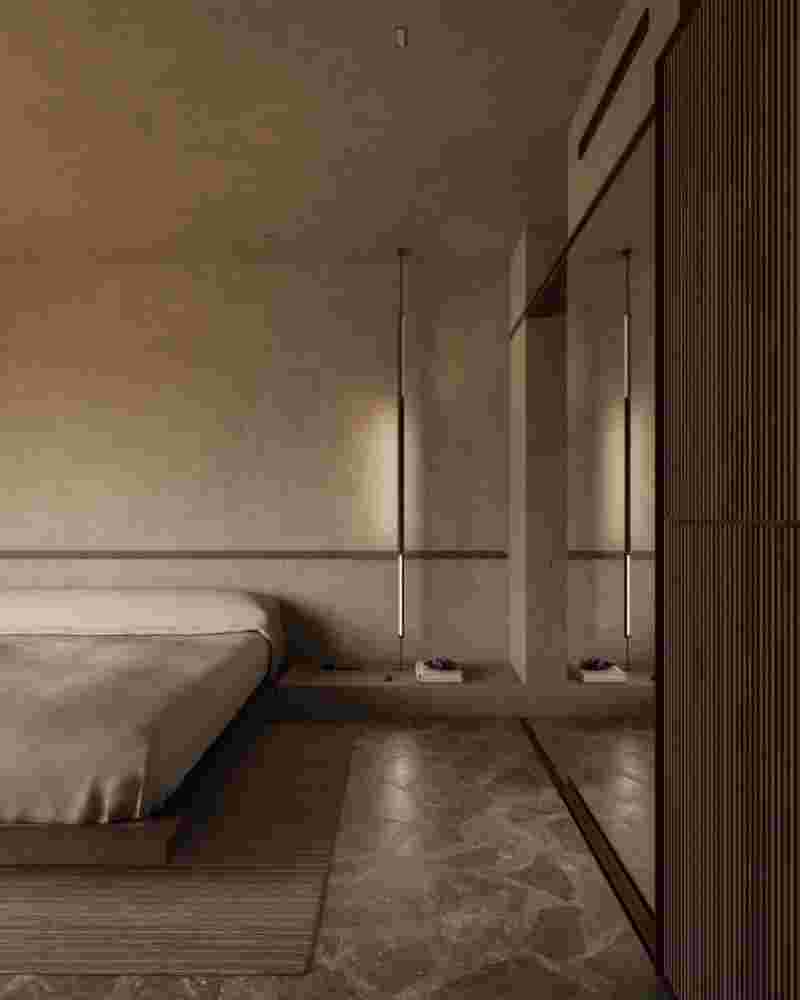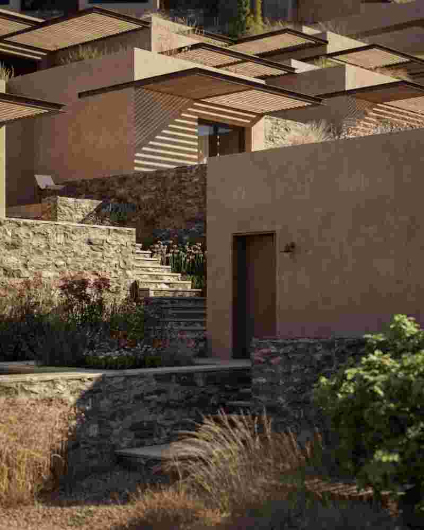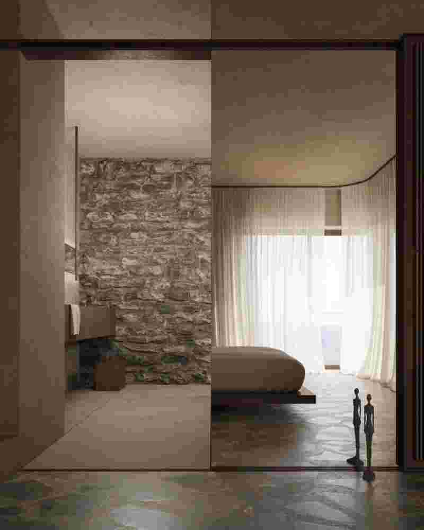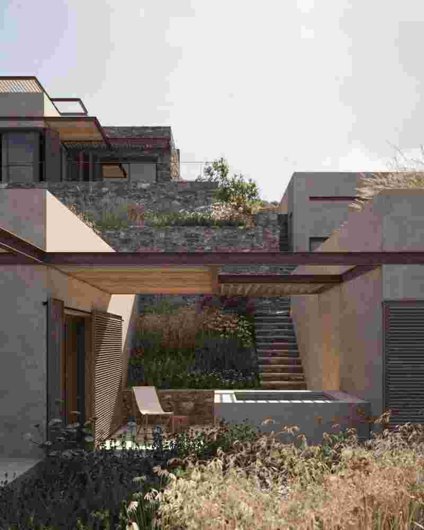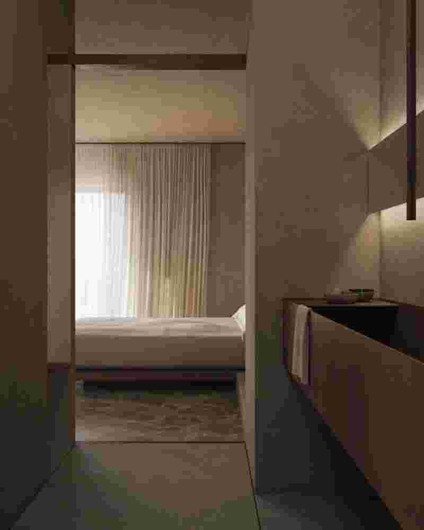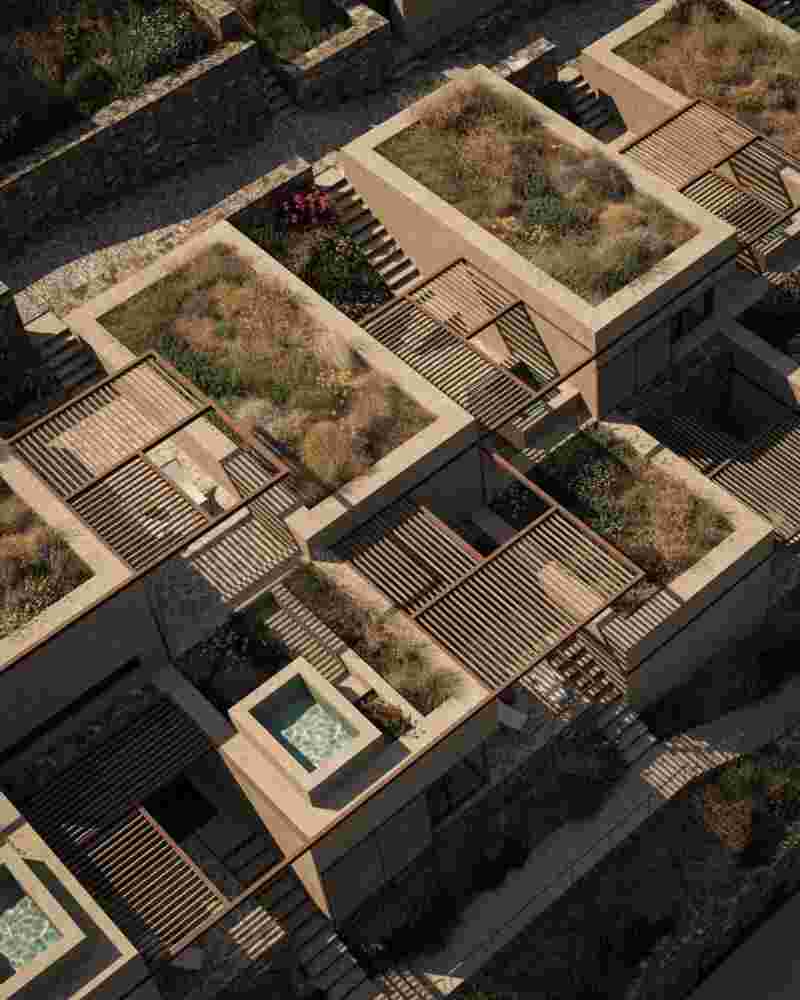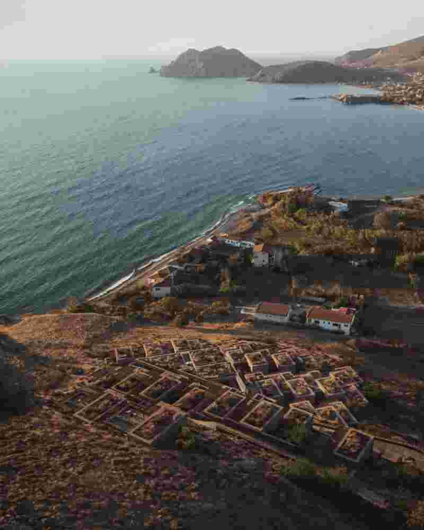Cubescape
LOCATION
Lemnos, Greece
STATUS
in progress
GNB TEAM
Andreas Giovanos, Maria Vlachou, Charis Paraskevopoulos, Dimitra Gkika
STRUCTURAL ENGINEERING
Spiros Georgiadis
E/M ENGINEERING
gnb architects
INTERIOR DESIGN
gnb architects
LANDSCAPE DESIGN
gnb architects
LICENCING
gnb architects
VISUALIZATION
duee.studio
Lemnos is a distinctive island in the northern Aegean, renowned for both its architecture and natural landscape. Its architecture is a blend of folk elements, utilitarian structures like mills and “mandras,” and buildings with neoclassical influences. The landscape features hues of ochre or green depending on the season and weather, complemented by the brown-grey hues of weathered stone.
The project site is located in the western part of Lemnos, in the Kaspakas region. The plot is positioned on a slope with a significant incline, offering views of the sea and the settlement of Agios Ioannis.
The central concept revolves around creating a “residential grid” serving two primary objectives. Firstly, it follows the curvature of the slope, aiming for seamless integration, and secondly, it orients itself towards the view of the sea. This design strategy resulted in a cubic representation of a traditional settlement, which caters to the functional needs of a modern 5-star hotel.
Central to the composition is the Reception and Restaurant building. Conceptually, it is reminiscent of a traditional settlement’s central square, providing a place for rest, shading, and socialization. Its positioning and shape define the orientation of the rooms towards the view. There is a distinctive differentiation in the form of the building compared to the rest of the complex, which also indicates it as a space of different functionality.
The internal road of the hotel plays a crucial role in the design, serving both as a supply network for the complex and allowing the daily movement of guests, leading them to their rooms through branches of the central road.
The design as a whole prioritizes unobstructed access to the view, ensuring privacy, and shading outdoor areas, primarily from the western sun. The rooms are strategically topped with green roofs to help with cooling during the summer months, while also contributing to their visual integration into the natural landscape.




