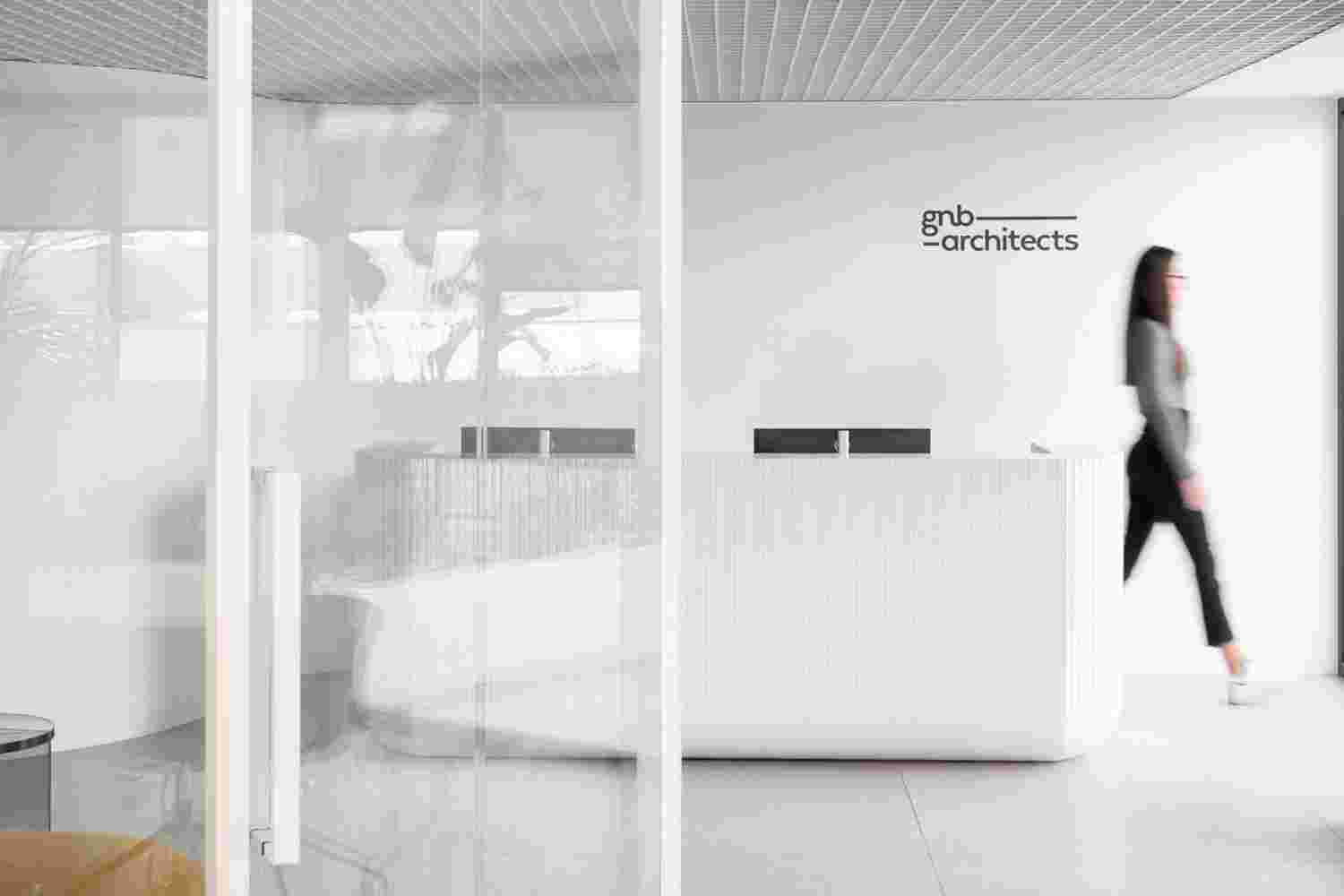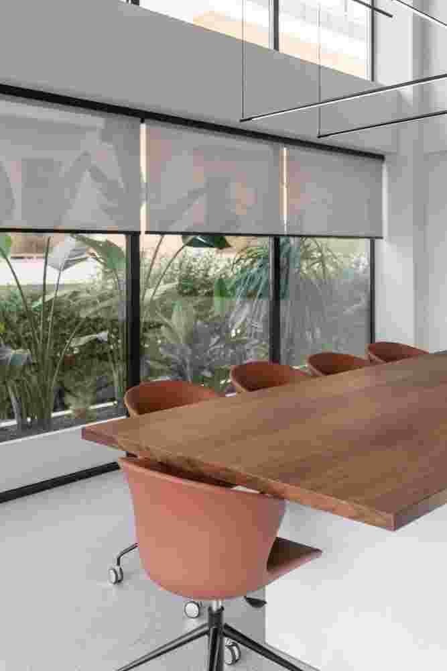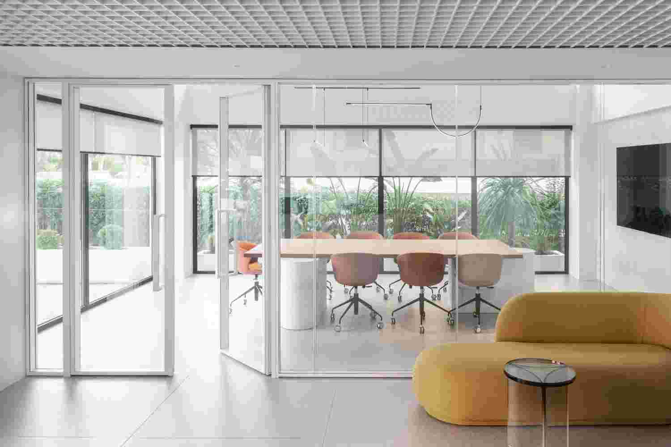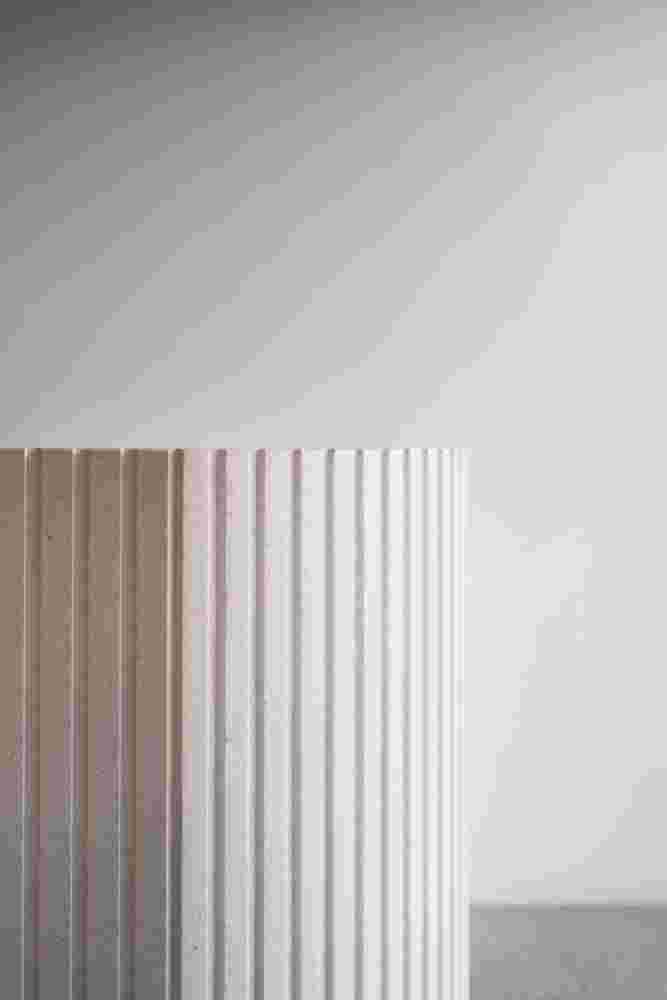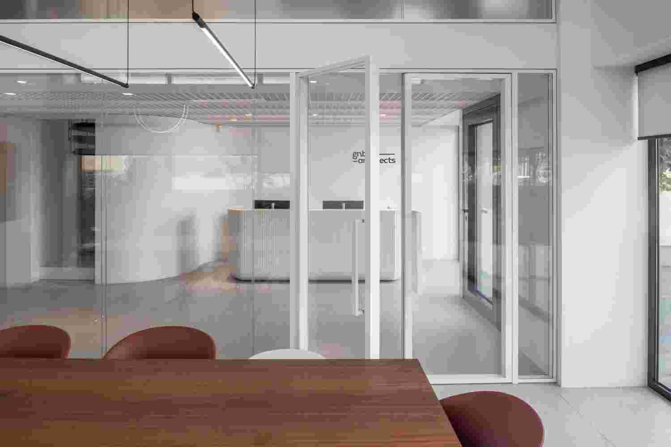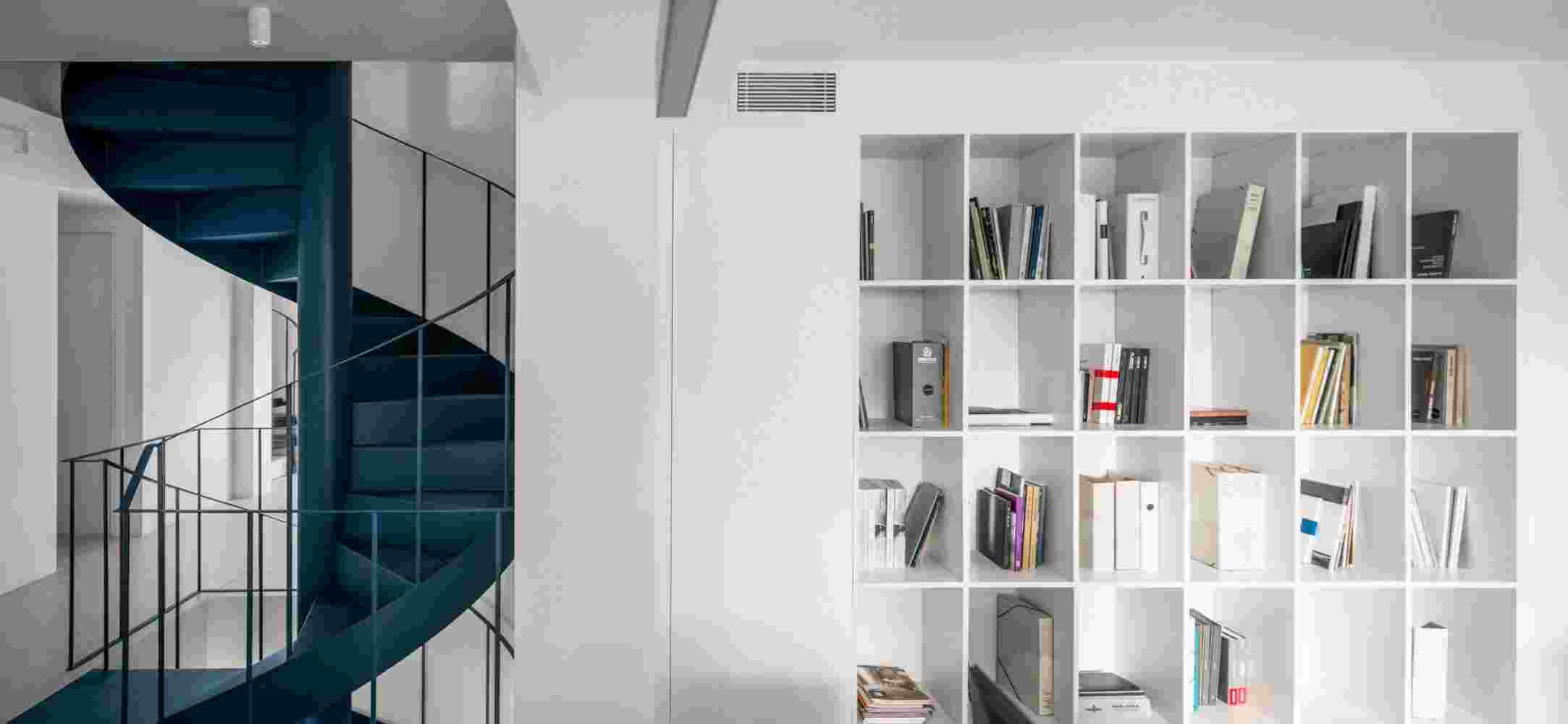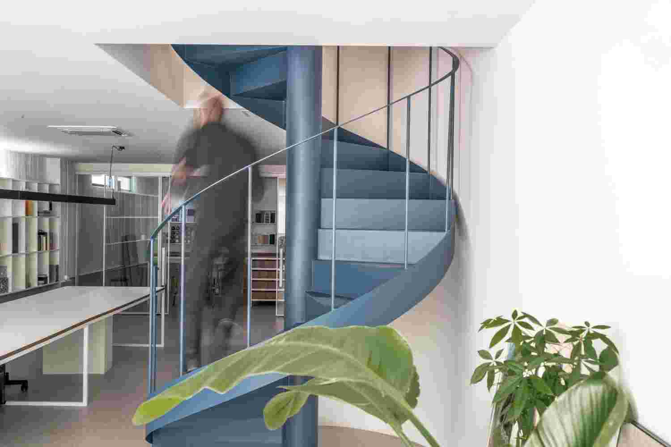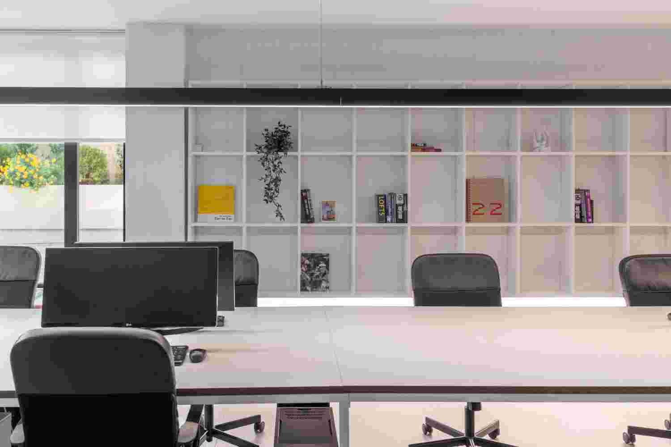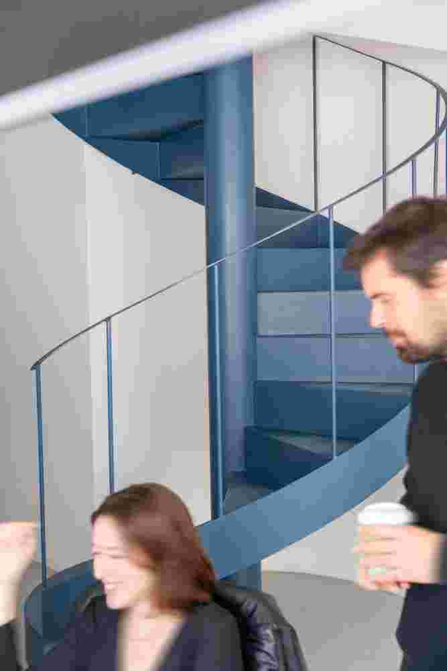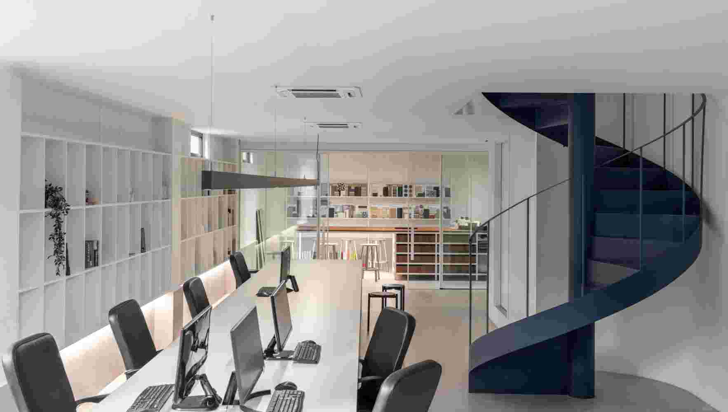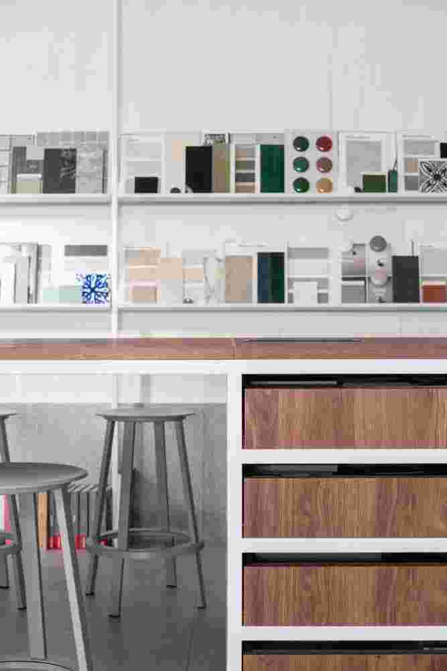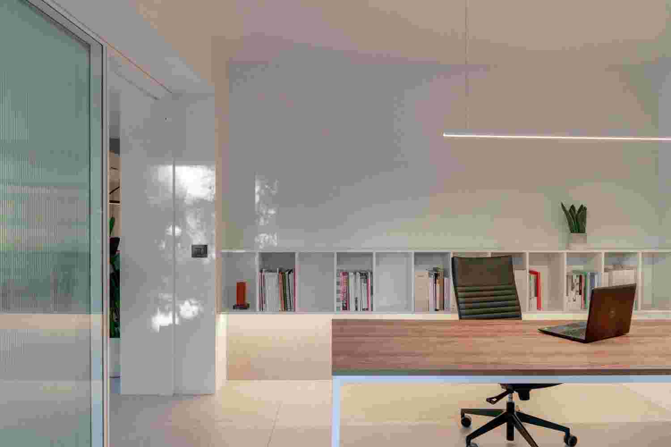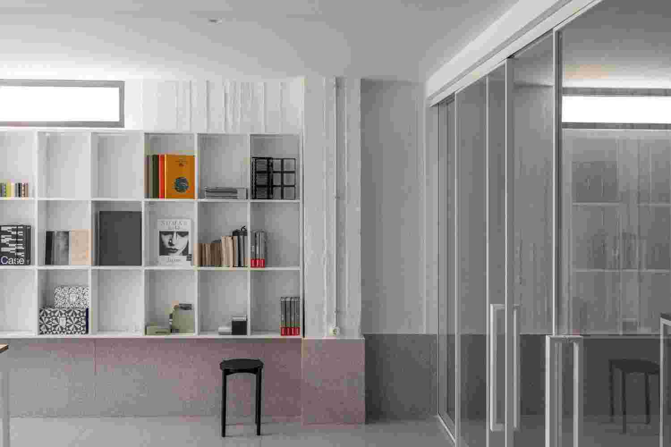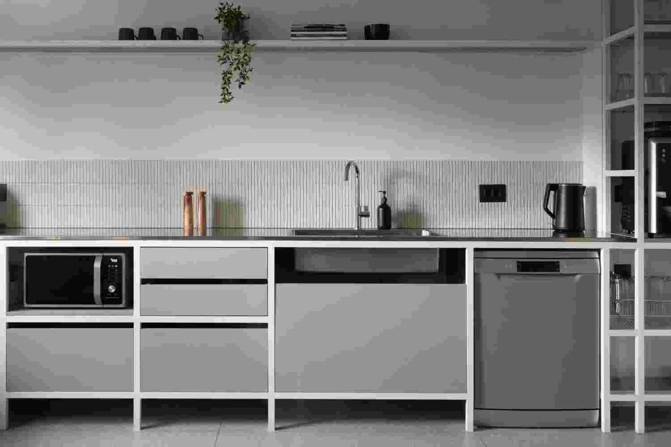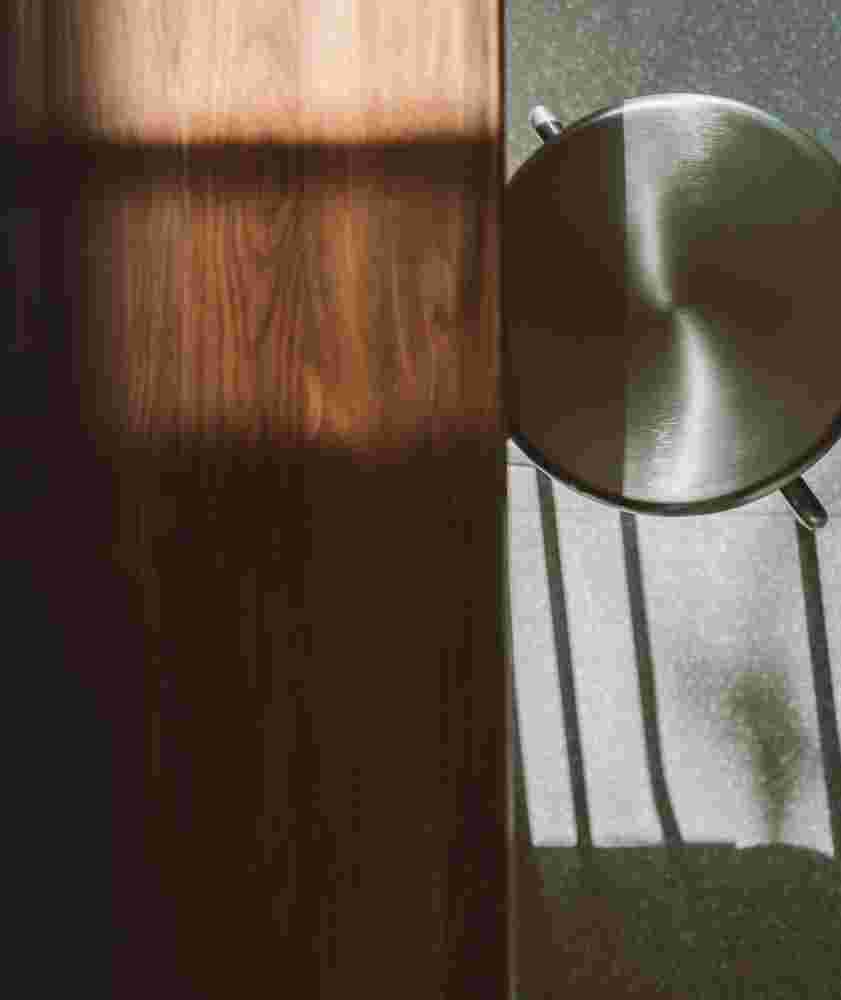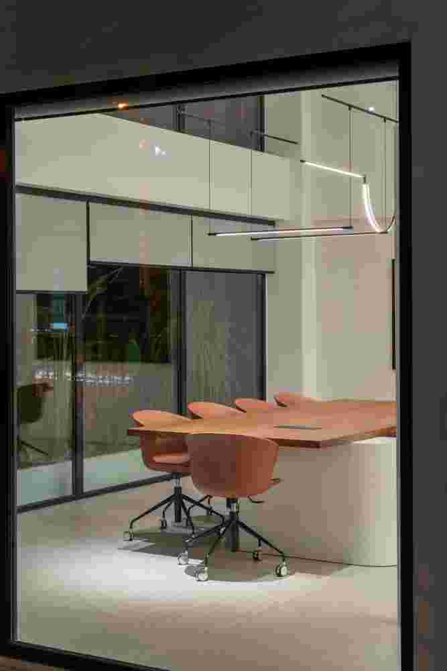gnb architects office
LOCATION
Marousi, Attiki
STATUS
completed
GNB TEAM
Andreas Giovanos, Maria Vlachou, Chara Papaioannou, Christina Karavasili
STRUCTURAL ENGINEERING
gnb architects
E/M ENGINEERING
ConAP
INTERIOR DESIGN
gnb architects
LIGHT DESIGN
es lighting
SUPERVISION
gnb architects, Giorgos Skargiotis
PHOTOGRAPHY
ANTONIS YIAMOURIS
TEXTS
gnb architects
The newly renovated head office of gnb architects in Marousi are both the creative core and the physical statement of the office’s architectural philosophy. The transformation of the existing space into a modern, three-story workspace accurately embodies the office’s values—simplicity, functionality and innovation.
A focal point of the renovation was the basement, which was completely redesigned after a flood that left its mark on the walls. This challenge gave birth to a symbolic design solution: raising the floor material to the flood line, an architectural desicion that redefines the basement as a “tank of ideas”, a space where innovation and experimentation find fertile ground. Today, the basement houses dynamic creative workspaces and a versatile multipurpose room.
The ground floor achieves a balance between functionality and aesthetic identity, with a minimalistic reception area, custom-made furniture and the central meeting room.The workspaces are designed with an emphasis on simplicity and functionality, while the common areas incorporate subtle Cycladic references, curved wall details and flowing forms that capture the design language of the office.
The first floor, which hosts the executive offices and a workspace, is flooded with natural light, highlighting the concepts of transparency, openness and collaboration. The color palette, carefully considered in neutral tones of white, gray and blue, is enhanced by openings that maximize the diffusion of natural light into the interior.




