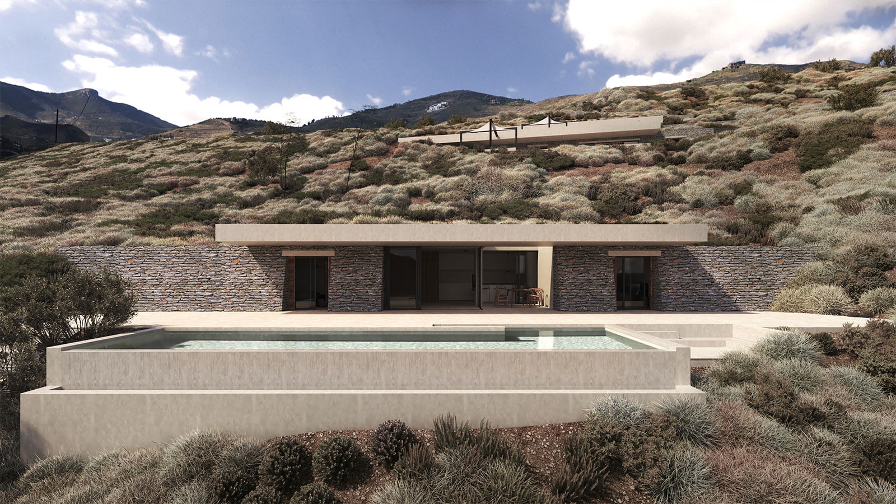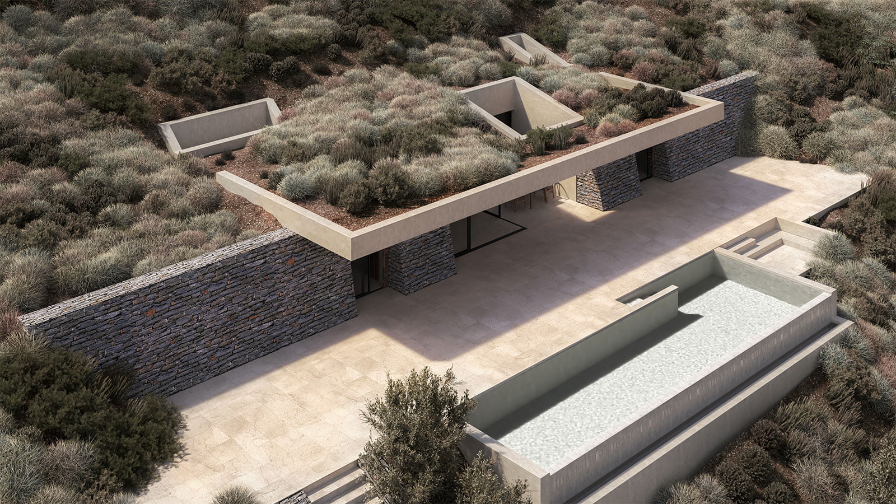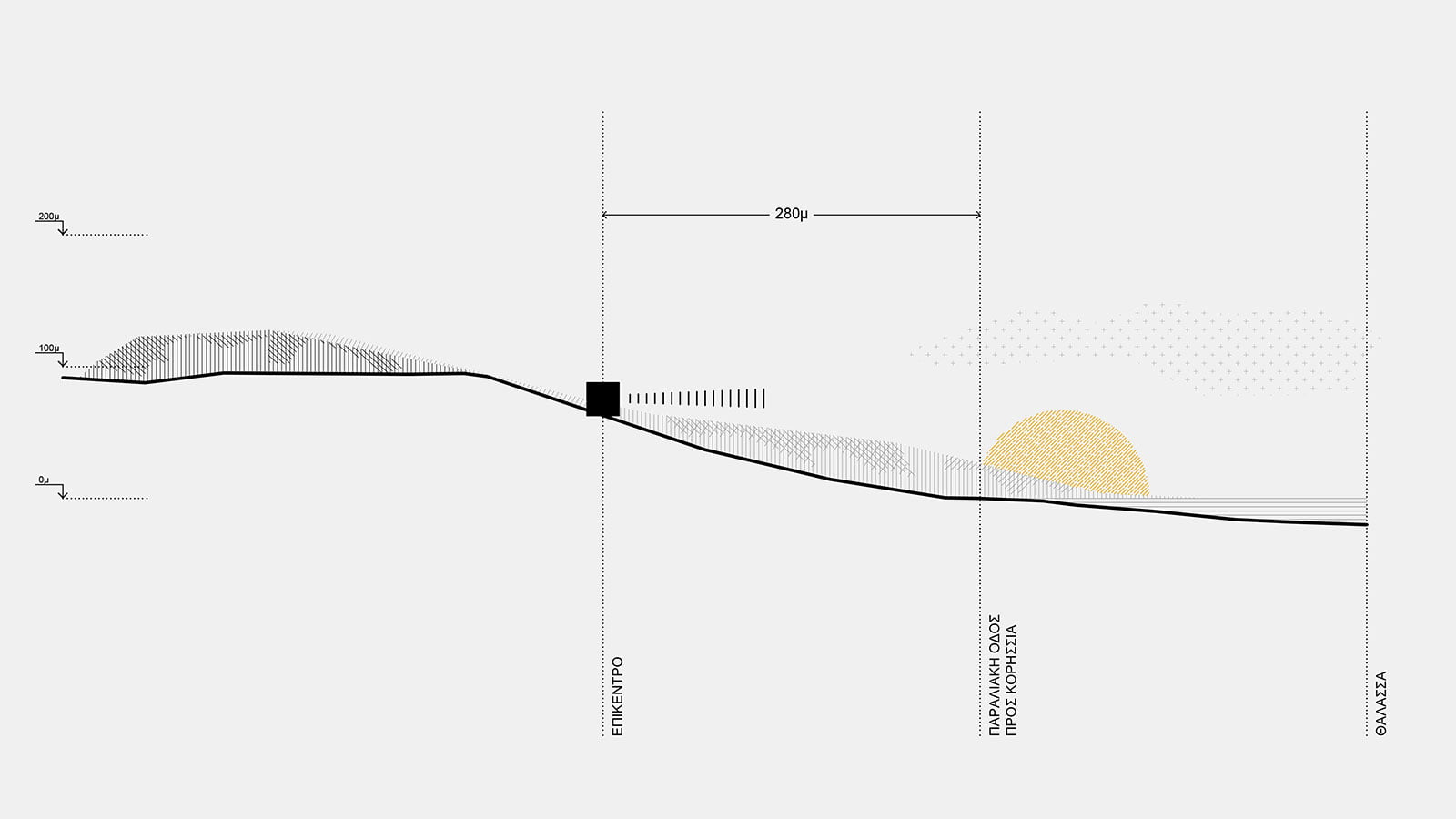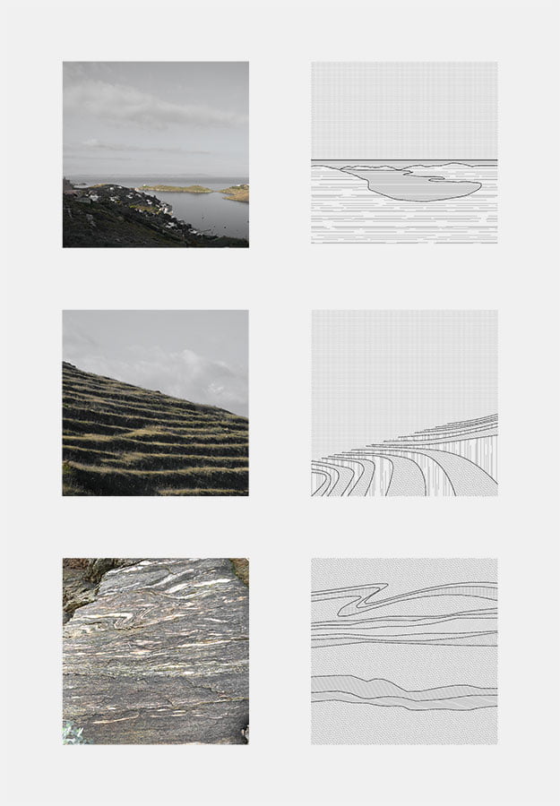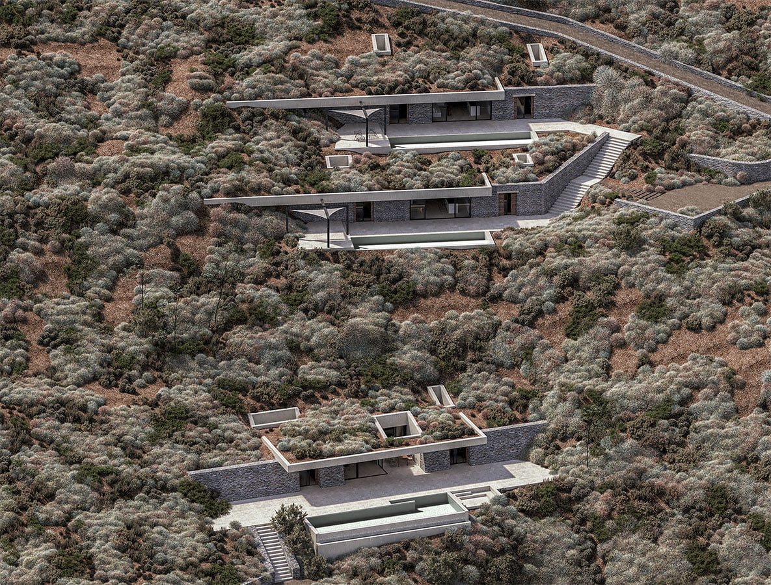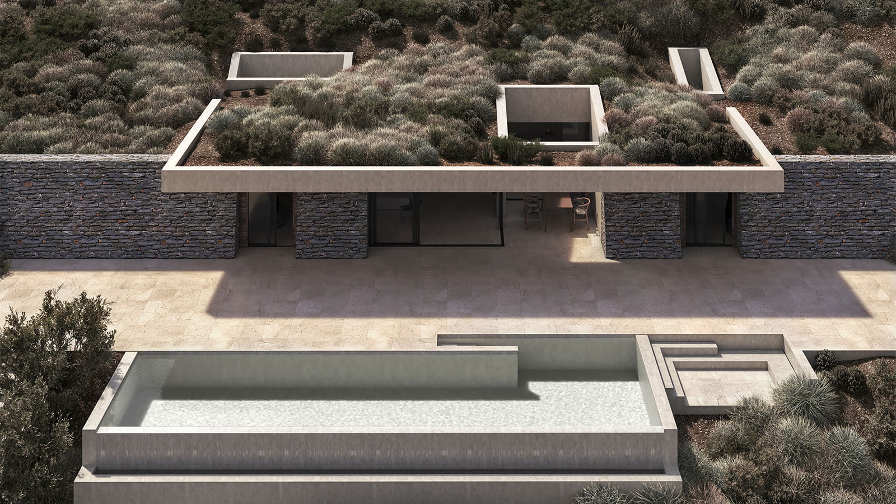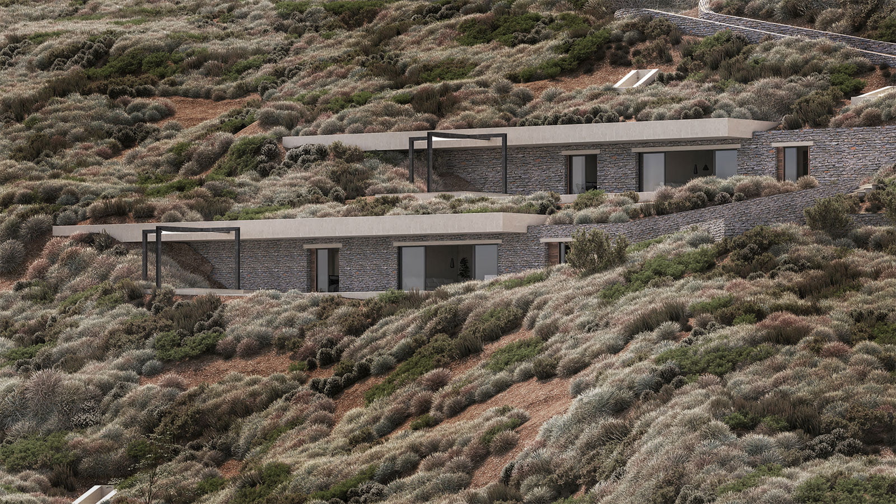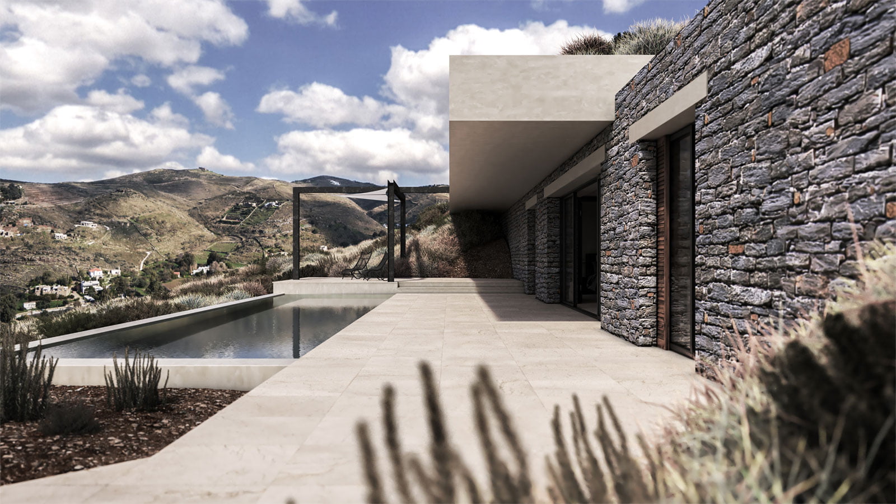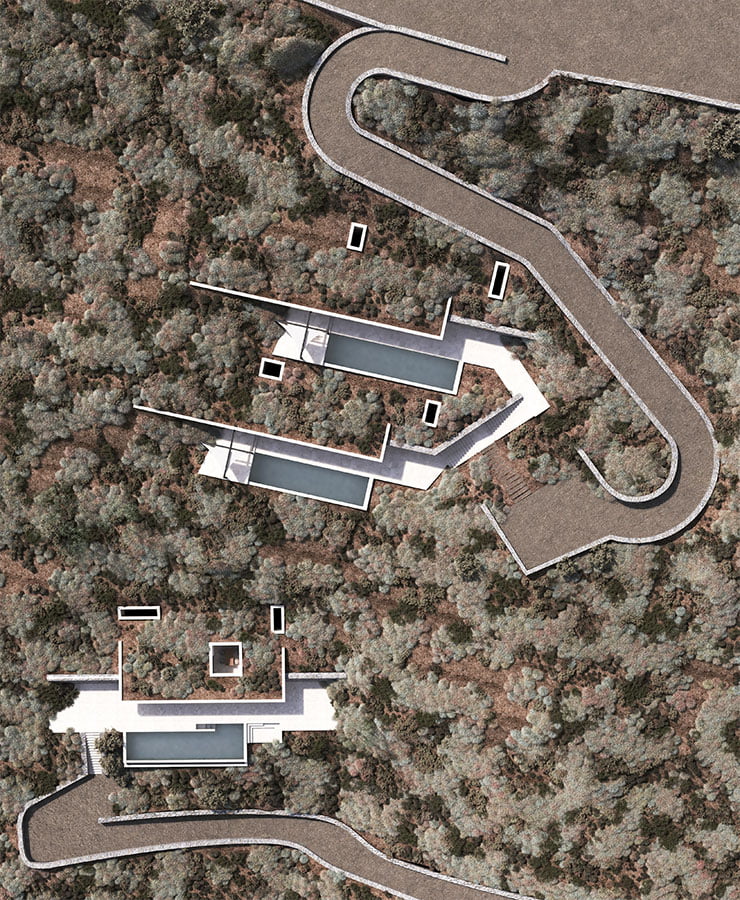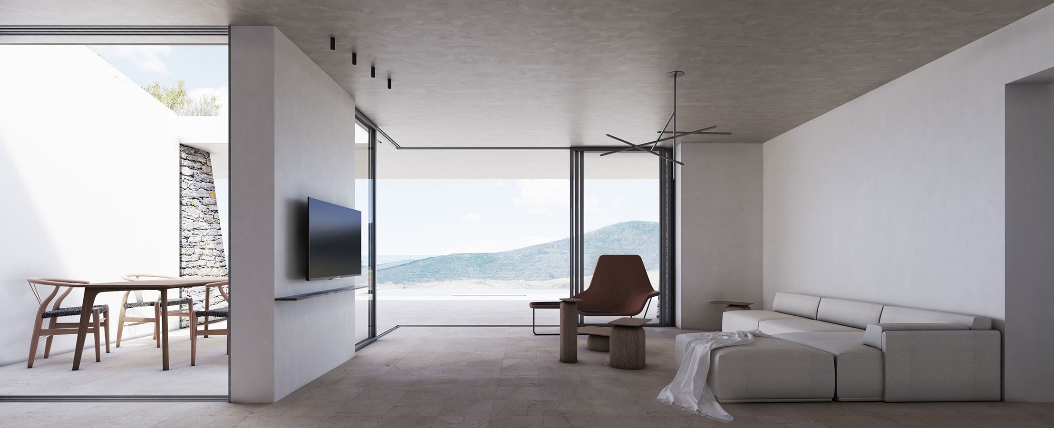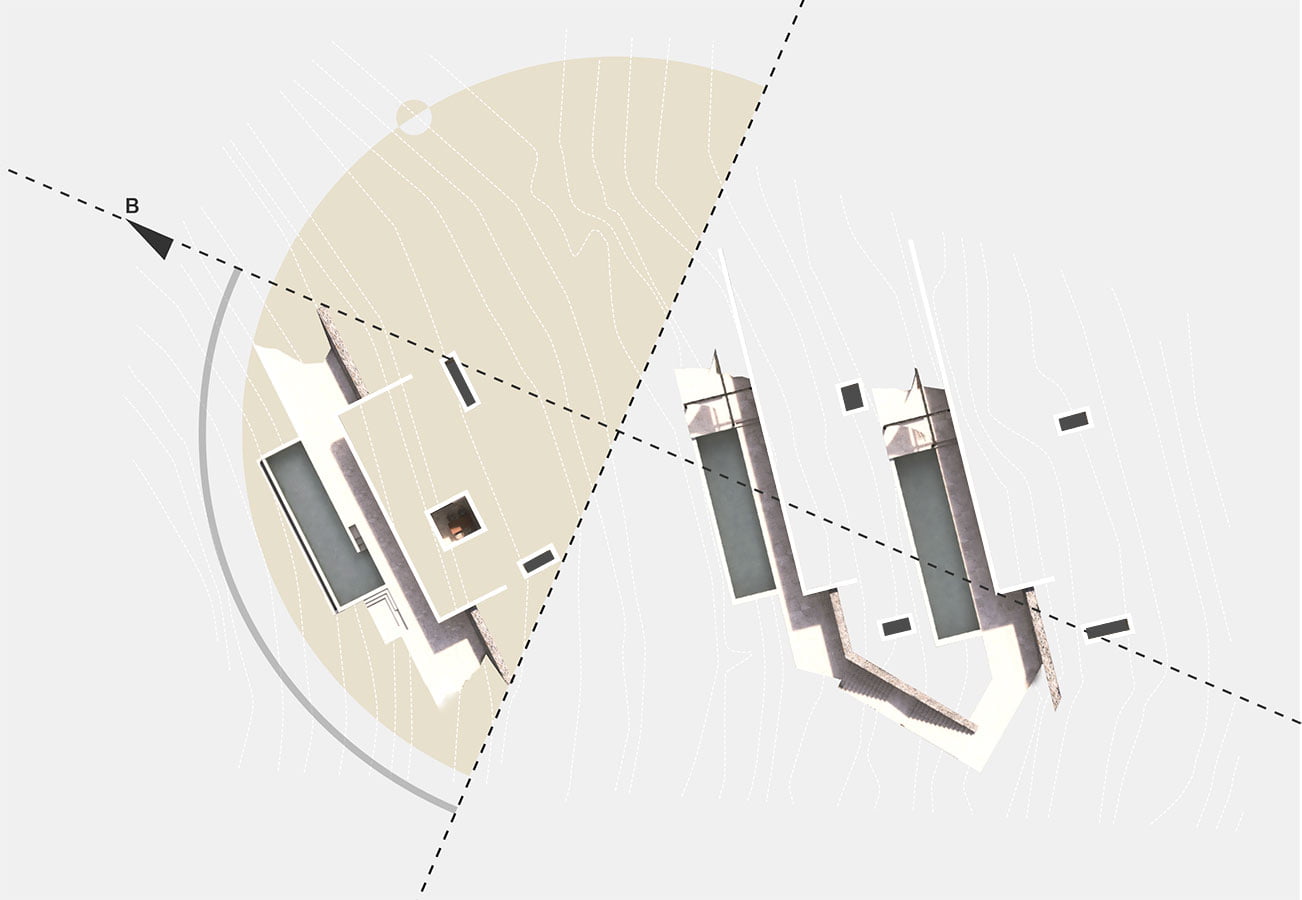3Cave Residence
LOCATION
Kea, Greece
STATUS
in progress
GNB TEAM
Nikos Paouris, Mariniky Deli, Denia Stathatou
STRUCTURAL ENGINEERING
Kostas Katris
E/M ENGINEERING
Christos Georgakopoulos
INTERIOR DESIGN
Mariniky Deli, Denia Stathatou
LANDSCAPE DESIGN
Mariniky Deli, Denia Stathatou
VISUALIZATION
Lambros Papathanasiou
3Cave Residence project includes three independent residences on Kea island. The intense slope of the natural terrain led the synthesis to develop in three levels of in-cave structures aiming at the conservation of natural environment’s qualities, the integration of the composition in the site and the bioclimatic conditions upgrading. The synthesis seems to emerge from the landscape, providing an architectural transcription of musical harmony, similar to the rhythm of a percussion ensemble.
A solar and site study were the first steps of understanding the special conditions of the project, in order to form a concept design based on the owner’s briefing while maintaining the inextricable link with the landscape.
The residential complex is formed in three zones, in order that all residences enjoy unobstructed views to the Vourkari gulf and the conducive north-west orientation, while reserving the privacy of each one. The creation of a unified area of interior and exterior spaces was a core principle of the synthesis, to which the wide openings on the façade contribute, while also offering natural lighting to the interior and negating its boundaries with the exterior.
The main residence is located on a lower level of the plot than the two smaller residences and at the same time, differentiates from them in orientation and volume processing. Elongated boxes leave their footprint on the ground like void volumes that pierce the building volumes to ensure the natural lighting and ventilation of the private spaces inside each residence.
In order to avoid high walls perpendicular to the building’s façade that are usually seen at in-cave structures, we choose to extend the façade’s walls until they meet the natural terrain and thus integrate the construction in the landscape. The outdoor spaces’ shading is achieved by extending the roof slab, while metal elements with sails form an additional shaded area on the poolside, so that the intervention in the outdoor space is the least possible.
Local stone, unplastered warm-shaded concrete and metal elements are used in a contemporary version of cycladic architecture on Kea island. The restoration of natural terrain allows the least possible buildings’ footprint in the landscape. 3Cave Residence project’s landscape design is a constituent element of the synthesis. Planting consists mainly of local arid species of trees and shrubs, which thrive in the island’s climate and need minimum care, such as thyme, rosemary, lavender, phagnalon, amaranth, succulents and groundcover sedum, and decorative grass such as pennisetum and stipa tenuissima, while some olives are also planted.




