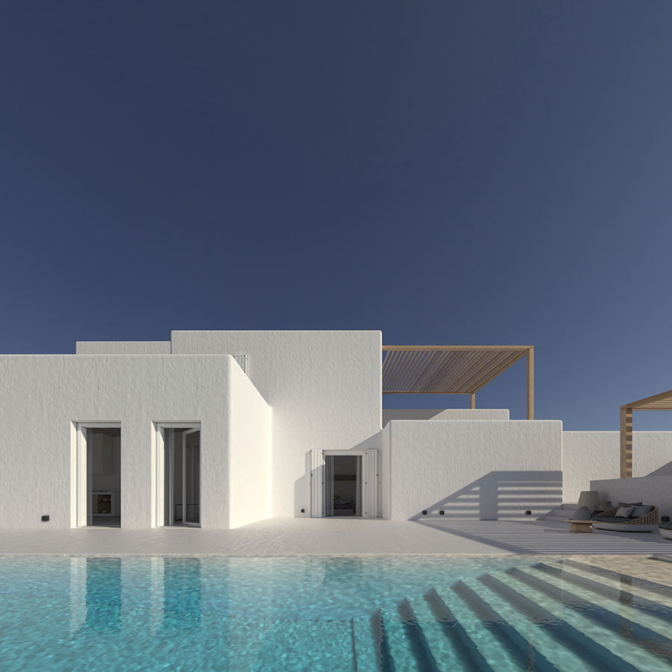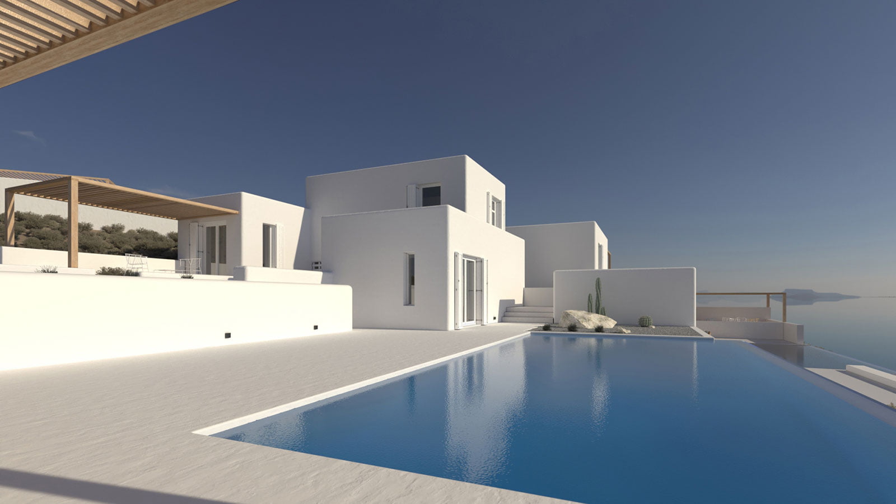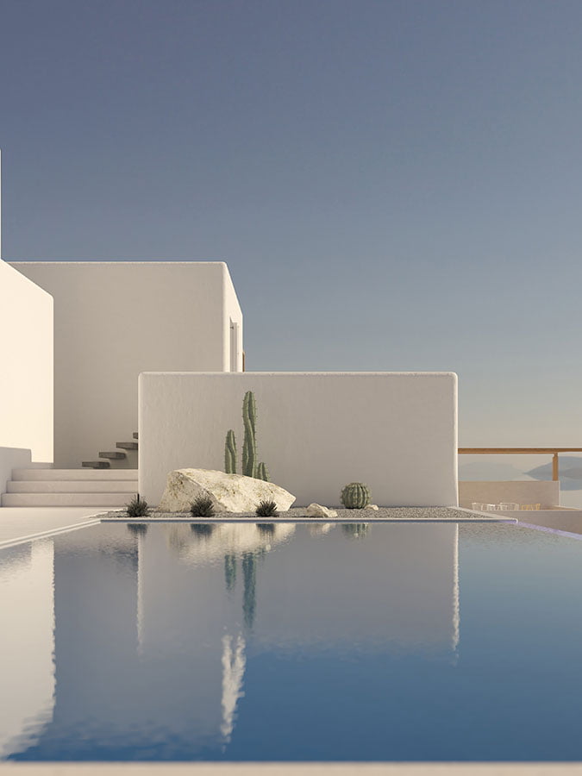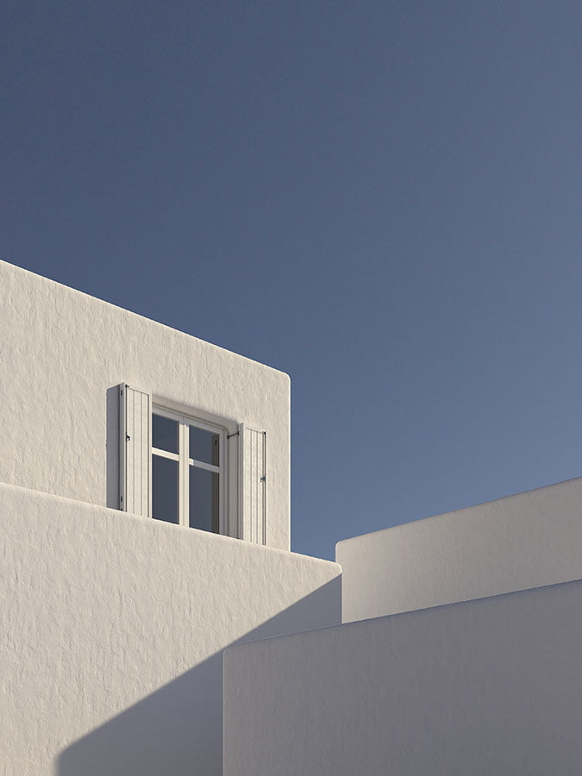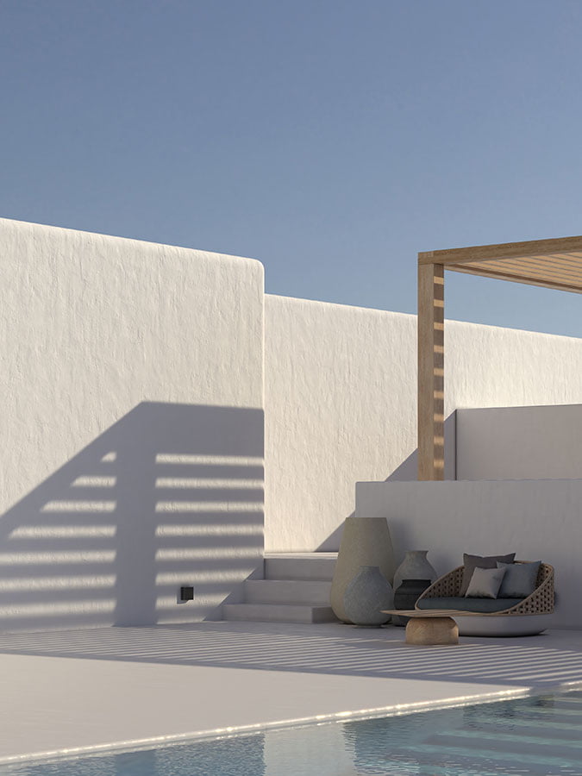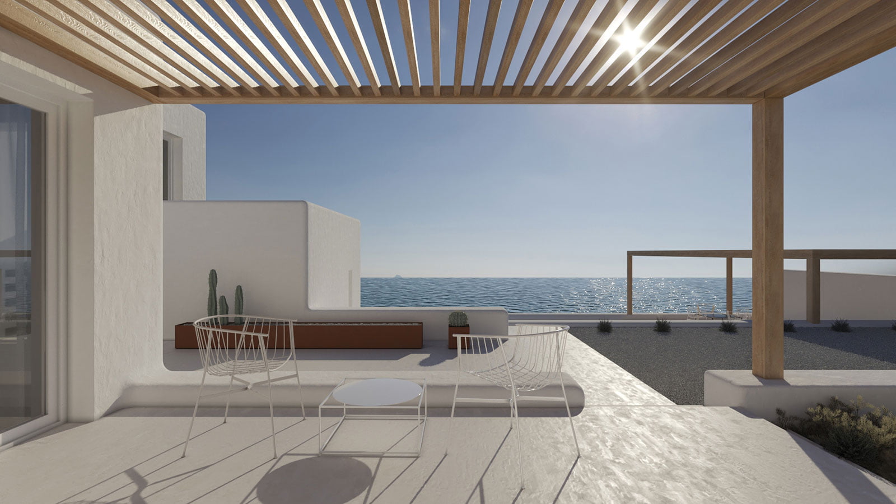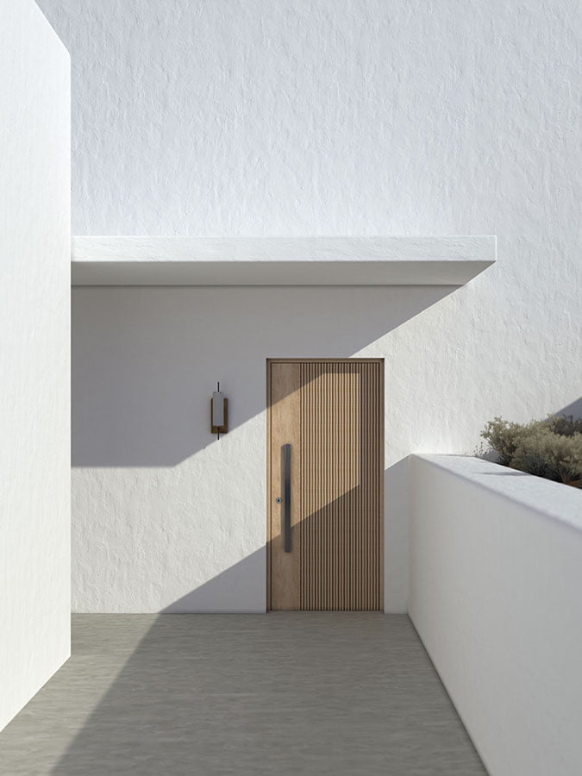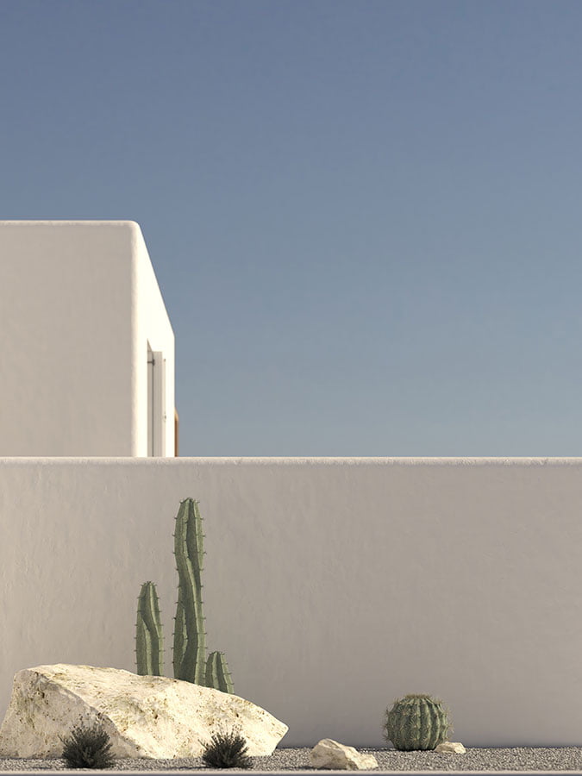Aleomandra Residence
LOCATION
Mykonos, Greece
STATUS
under construction
GNB TEAM
Andreas Giovanos, Maria Vlachou
LANDSCAPE DESIGN
Maria Vlachou
VISUALIZATION
Lambros Papathanasiou
This architectural study concerns the construction of a two storey country house on the Cape of Aleomandra in Mykonos. The plot to be studied has an area of 4 hectares and is characterized by a deep sloping rocky terrain.
The residence unfolds in two levels, in complete harmony with the natural morphology of the slope. A basic synthetic principle is the creation of a complex of indoor and outdoor spaces of varying qualities, as in summer human activity occurs mainly in the countryside. This is achieved by designing sheltered spaces, enclosed courtyard or fully exposed areas in the sun and air.
As far as the interior layout is concerned, the proposed spaces have references to the Cycladic architecture, which is given with modern lines. The walls are covered with white plaster and the floors with cement in light gray. Most of the furniture is built and overlaid with white plaster, as is customary in Cycladic residences.
In the outdoor area, there is a 50 m² swimming pool and pergolas that meet the shading needs. The design of the surrounding area is a continuation of the building’s lines, directing the eye towards the sea. Finally, it is proposed to plant the roof, which in combination with the rest of the planting, results in the visual continuity of the landscape and the correlation of the dwelling with the natural environment. The planting consists mainly of local trees and shrubs that thrive in the climate of the island.




