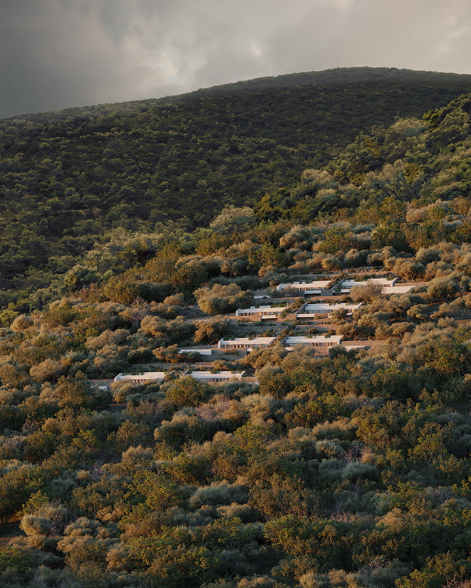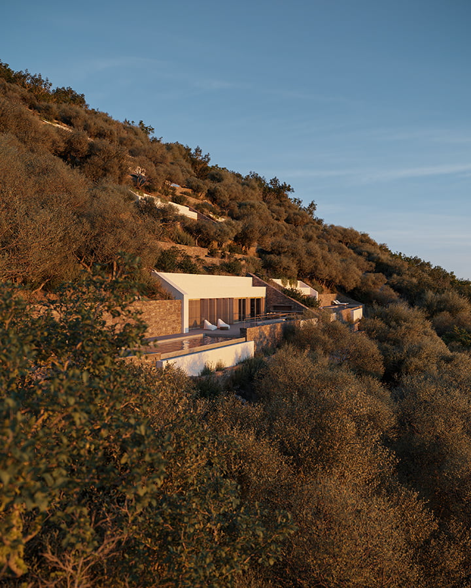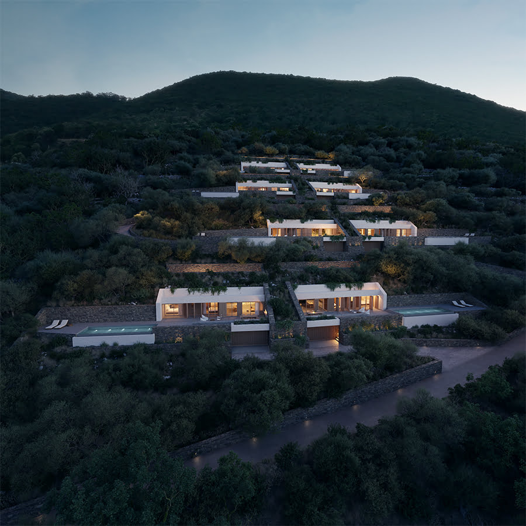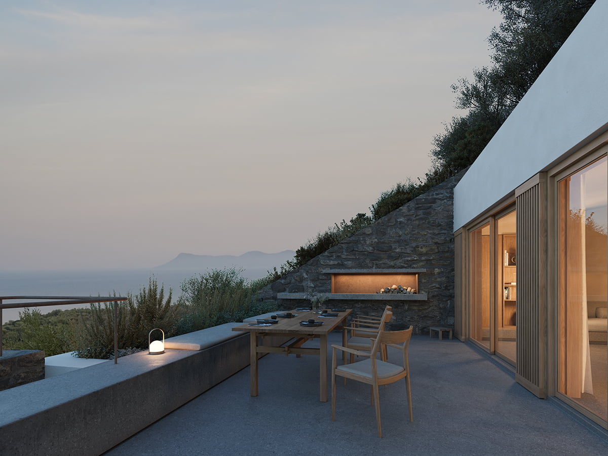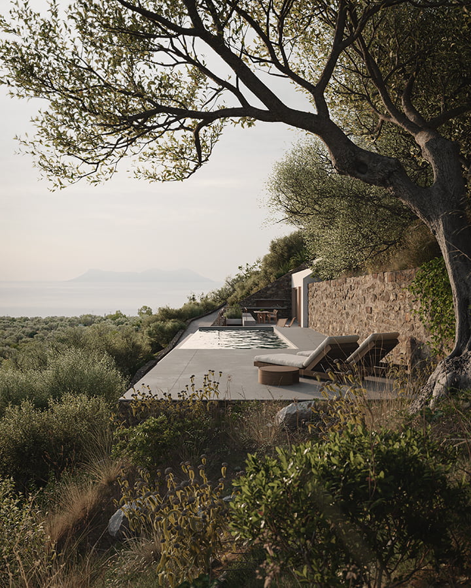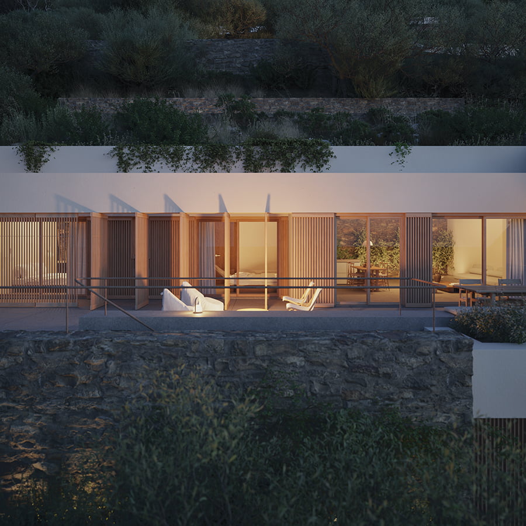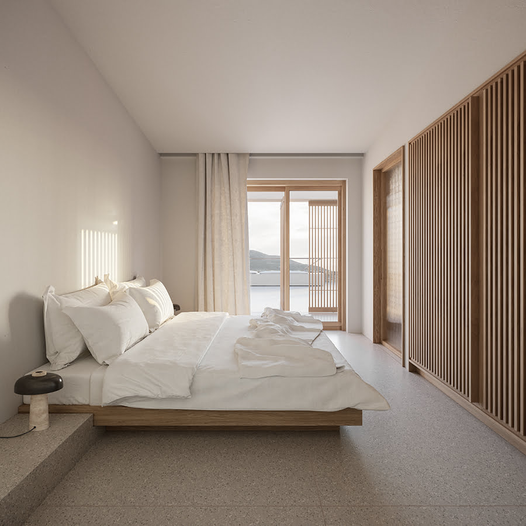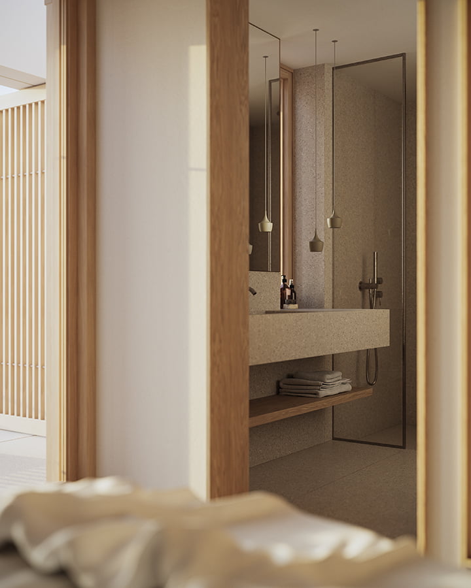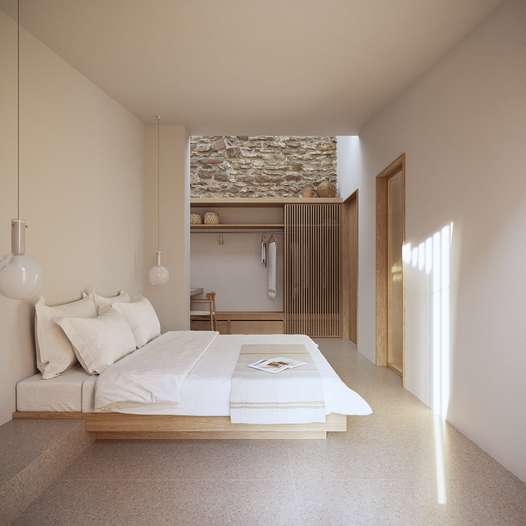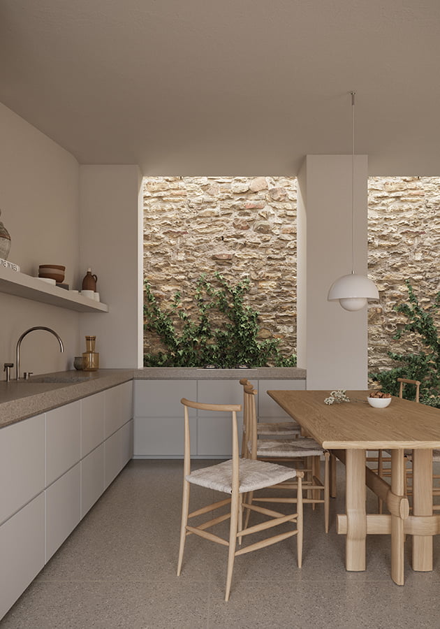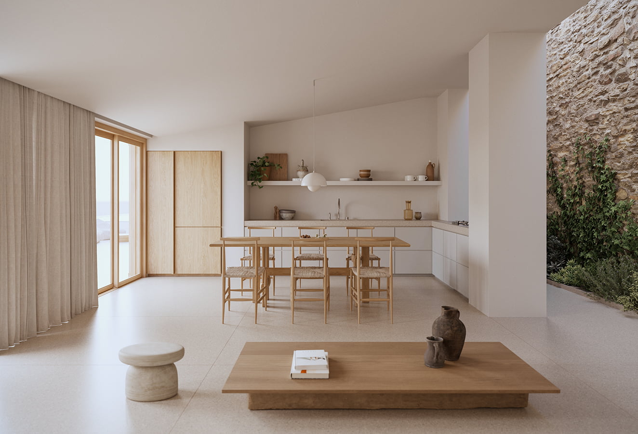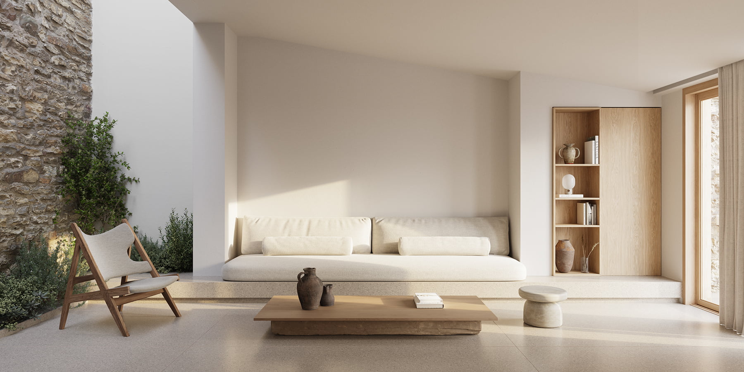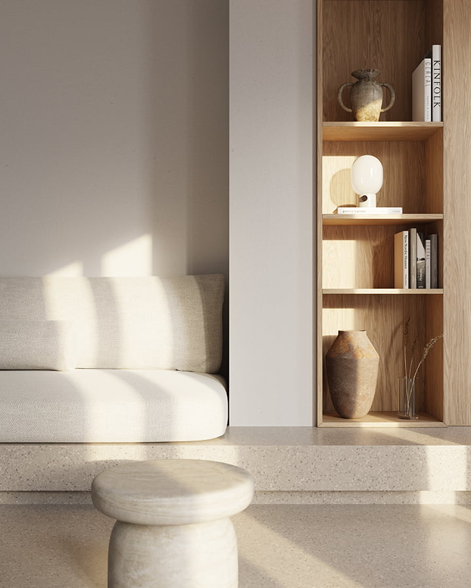in between
LOCATION
Lefkada, Greece
STATUS
in progress
GNB TEAM
Spyros Boukas, Nikos Mousios, Christiana Alifanti
STRUCTURAL ENGINEERING
gnb architects
E/M ENGINEERING
gnb architects
LICENCING
gnb architects
VISUALIZATION
duee.studio
TEXTS
gnb architects
On one of the lush slopes of Syvota in Lefkada, overlooking the settlement, the successive bays formed by the topography of the area, and the endless azure of the Ionian Sea, emerges the new complex with eight excavated residences.
Named “in between,” the fundamental design strategy employed in the project is emphasized. In addition to fragmenting the unobstructed view and creating distinct, variable frames of perspective, the goal is also to merge spaces with indistinct boundaries and alternate habitation within them. For this purpose, the variable facade plays a crucial role, beyond its aesthetic function. The use of wooden rotating/sliding panels contributes to the effective management of the morning sun, creating ephemeral rooms while connecting the interior of each residence to the exterior.
The experience of each user takes place “between” the inside and outside, the shaped space and nature, within the land and outdoors, in sunny and shaded areas.
The materials selected for the project are primarily natural and local, such as stone from the study area, natural wood, and whitewashed plaster.
Despite the large scale of the project, both inside and outside the residences, the main concern is simplicity and the highlighting of the island’s life adapted to the requirements of modern vacation living, while the wooden facade draws inspiration from the traditional architecture of Lefkada. External configurations are complemented by the natural landscape, smoothly blending in to integrate and appropriate it.
Each residence includes an open living and kitchen area and two bedrooms with en-suite bathrooms. The main movement from the living spaces to the bedrooms is facilitated through a skylight that extends across the width of each residence. In addition to its use for sunlight and ventilation, it also serves as a transitional space inside, advocating for the “in-between” nature of the project’s core idea.
The living experience is complemented by the outdoor spaces, partially overlapping with the indoor ones, consisting of the outdoor living area, dining area, and pool, while connecting in turn with the sea horizon and the natural landscape.




