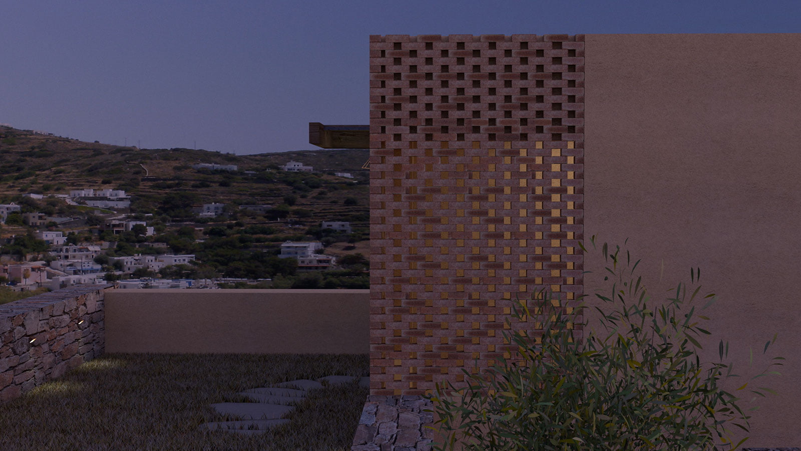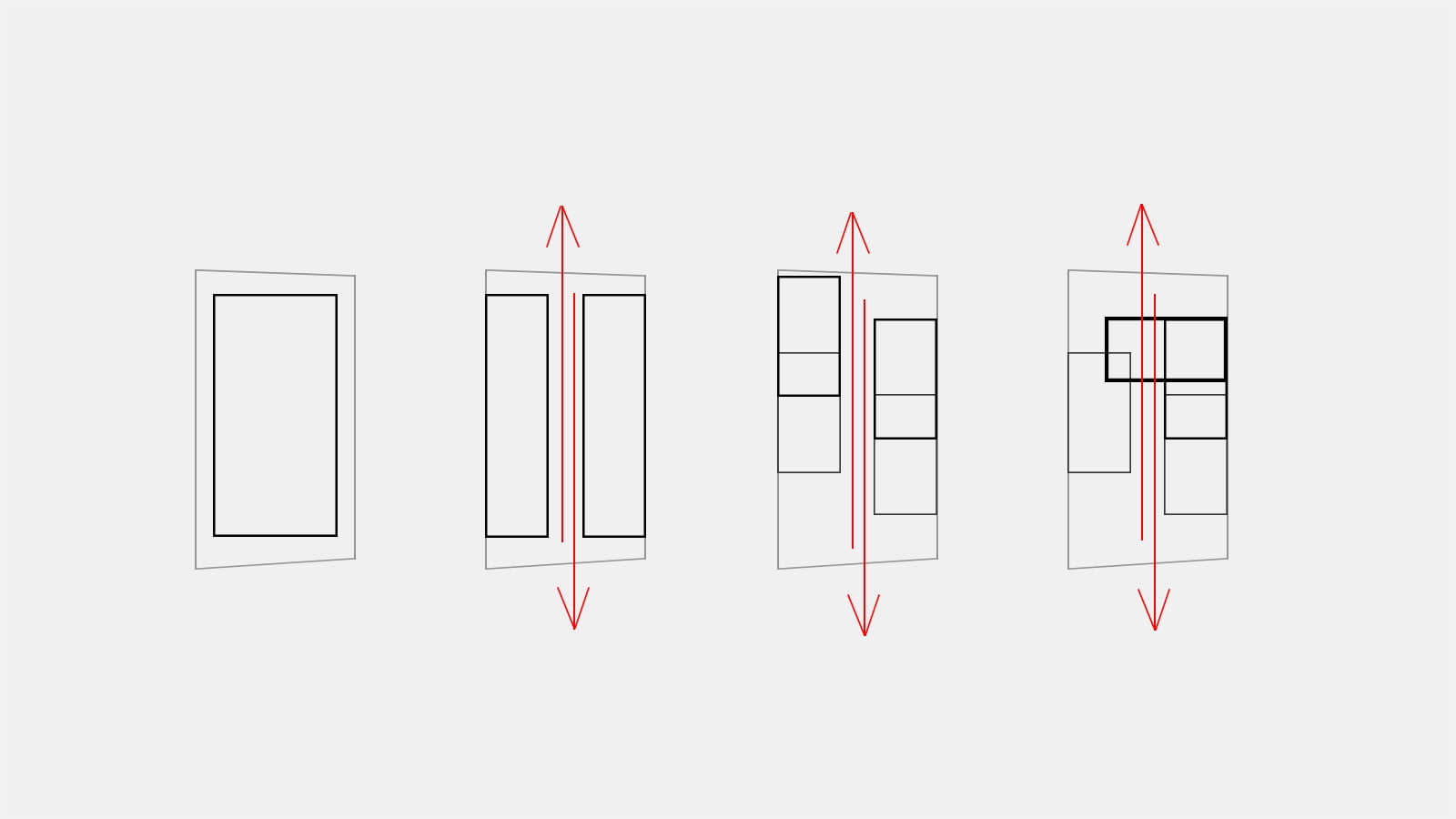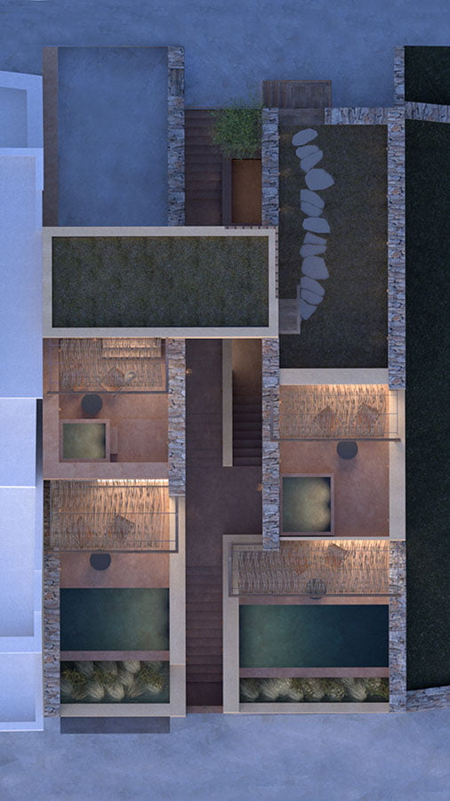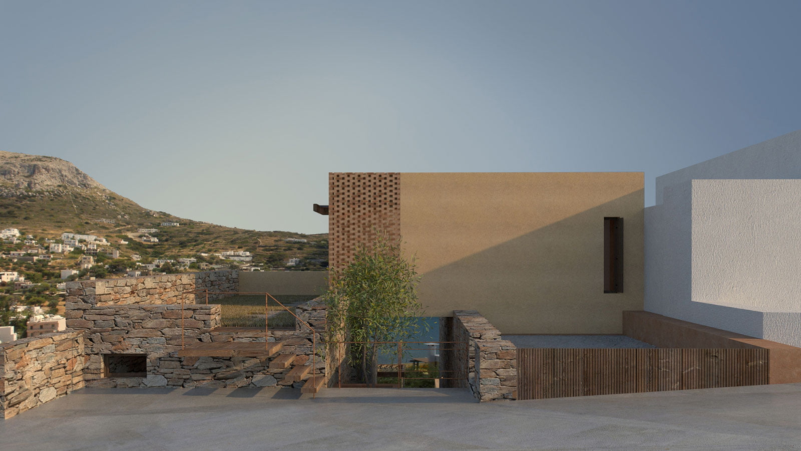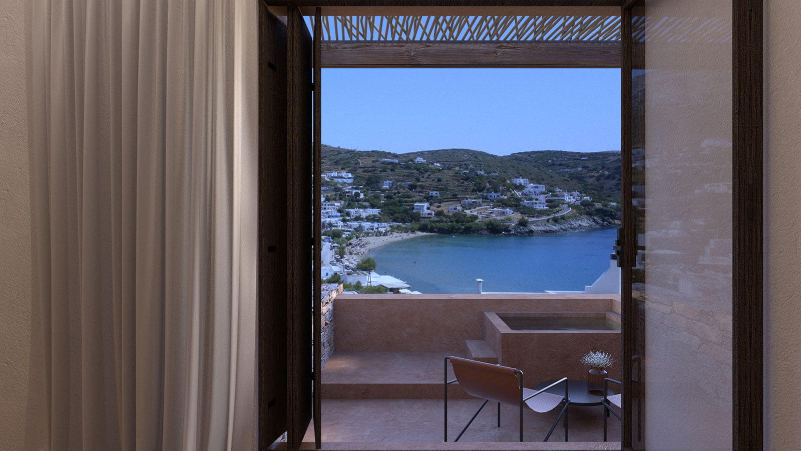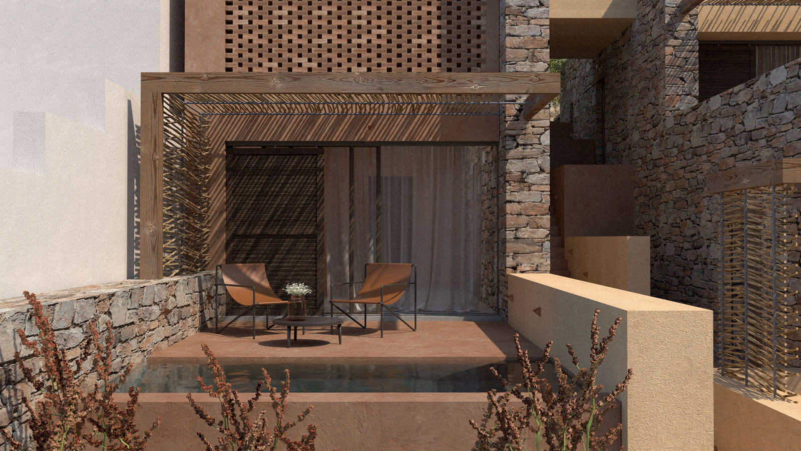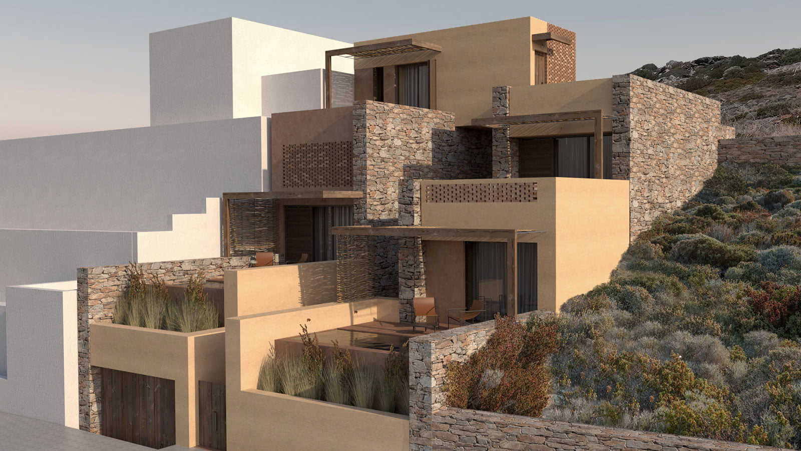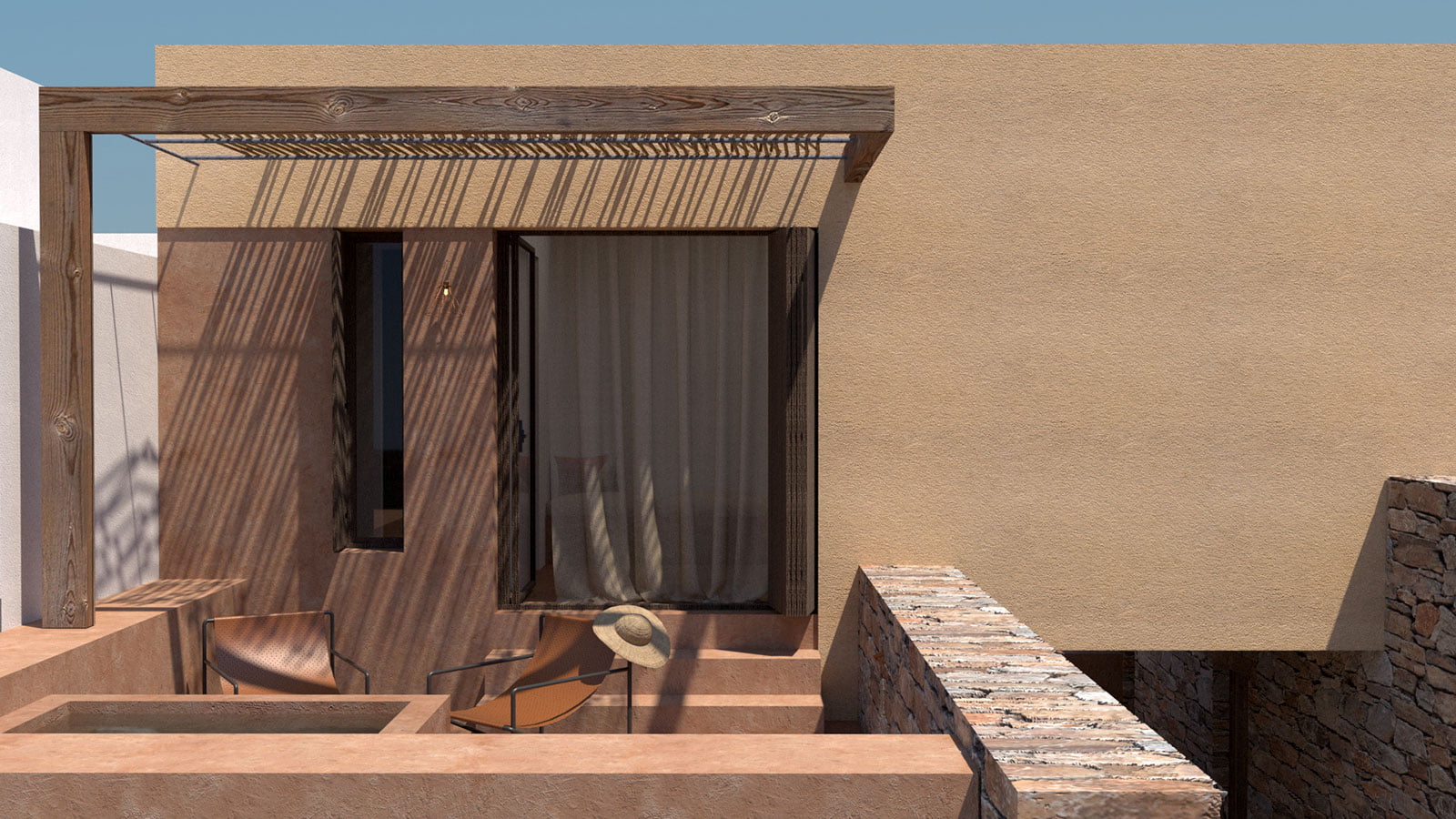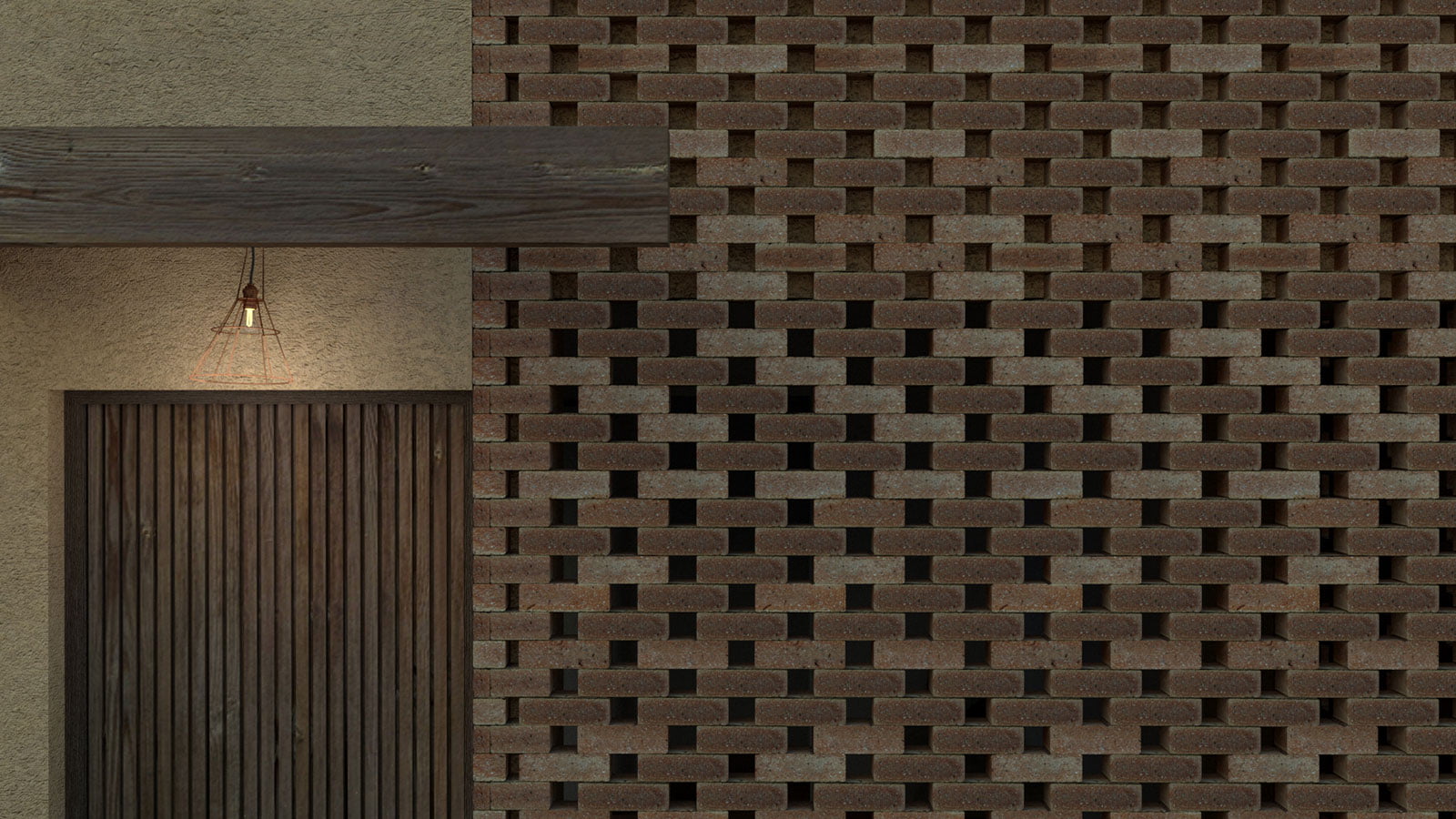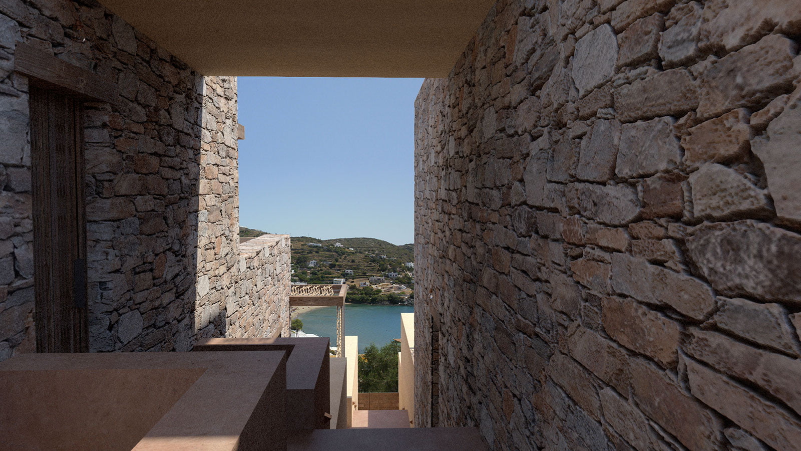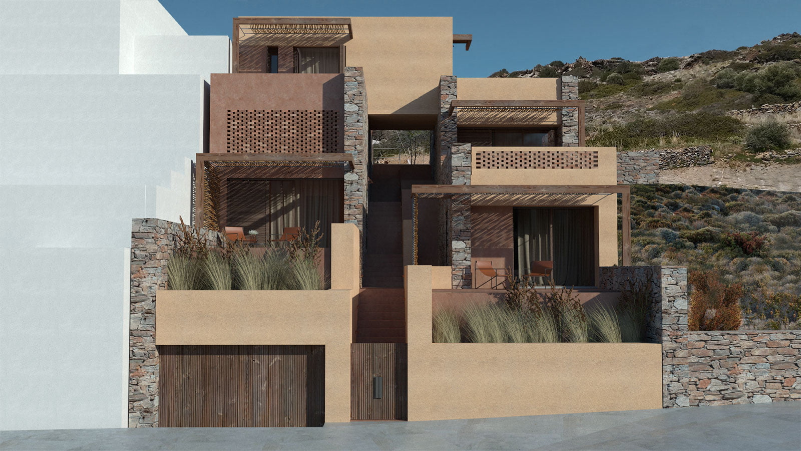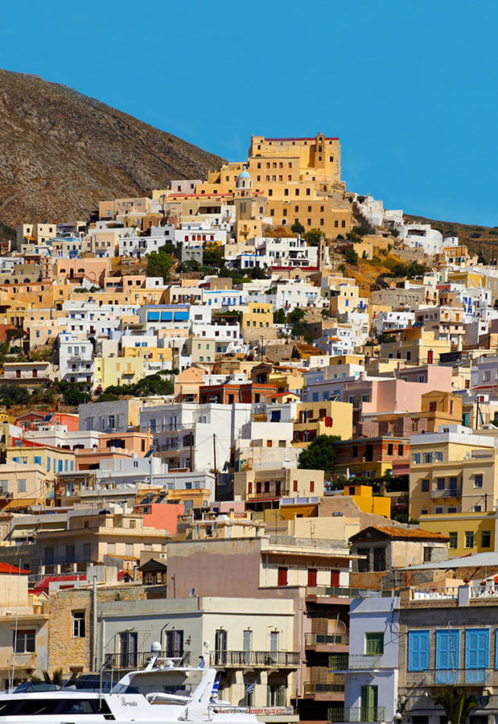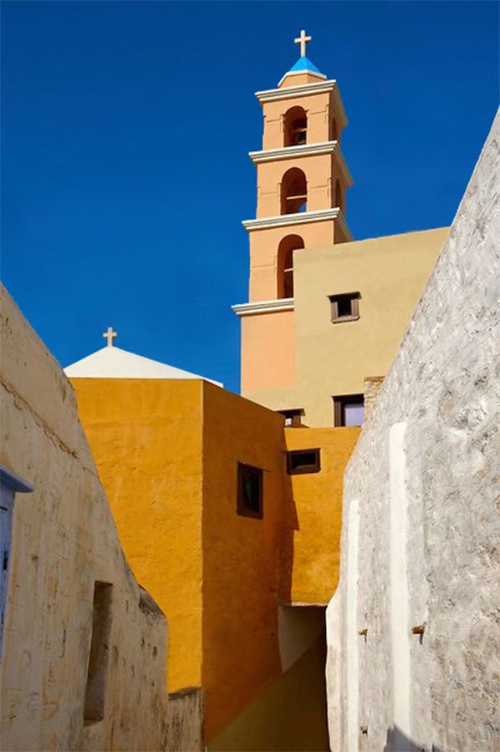Kini Hotel
LOCATION
Syros, Greece
STATUS
in progress
GNB TEAM
Nikos Paouris, Maria Vlachou, Theodora Kontogeorgou, Denia Stathatou
INTERIOR DESIGN
Maria Vlachou, Theodora Kontogeorgou, Denia Stathatou
LANDSCAPE DESIGN
Maria Vlachou, Theodora Kontogeorgou, Denia Stathatou
VISUALIZATION
Denia Stathatou
Kini Hotel project study concerns the creation of a small complex of 4 residences in Kini settlement, on Syros island. Kini is located about 9 kilometers from the capital Ermoupoli and it is a seaside settlement with typical Cycladic architecture.
Driven by the intense slope of the plot’s natural terrain and with respect to the landscape, the complex is developing in different levels, so that all private residential areas, as well as the private outdoor areas, have unobstructed view to the Kini gulf. Main identifying element of the synthesis is the horizontal longitudinal and permeable promenade, that had a key role at the volumes’ formation.
This little complex consists of 4 residences of about 25s.q. that can be accessed independently, two of which are located on the first level and have a private pool, while the rest two have a jacuzzi. The main promenade is formed to give access from both public roads, on the north and the south boundary of the plot. Except from giving access to all private residences, it also defines framed views of the settlement and the beach while accessing them.
A key objective of this study is the creation of unified interior and exterior spaces, that is achieved by wide framings ensuring adequate lighting and nullifying any boundary between interior and exterior. The wooden shading constructions with natural reed covering create the necessary shading and offer privacy to the residences’ outdoor private areas.
The proposed materials derive their origins by the special characteristics of Syros’ landscape, both natural and manmade. The main construction material would be the local natural stone and wood. On the building volumes’ façades, colored plaster is used for the better integration with the palette of Ano Syros, while panels of solid red brick follow the claustra’s construction technique and create an interesting play between light and shadow.
Our architectural study provides a wide variety of spatial qualities to the tenants and aim at the complex’s integration with the natural terrain and the surrounding landscape, attempting a modern rendering of Syrian architecture.




