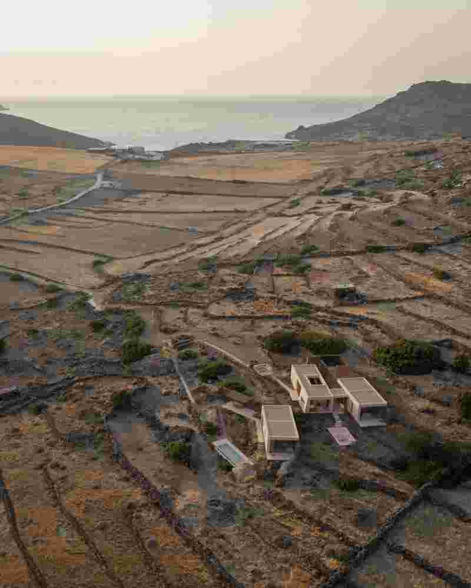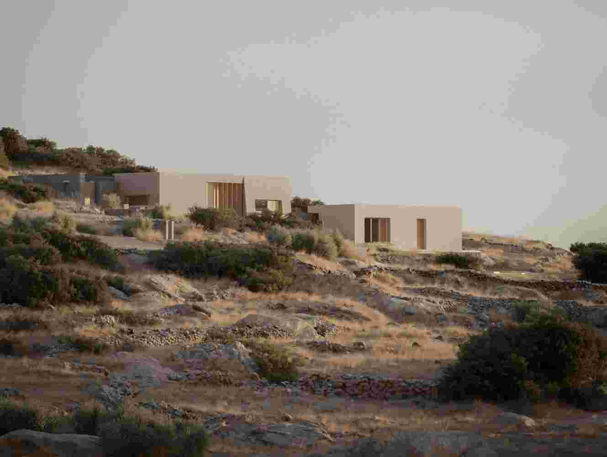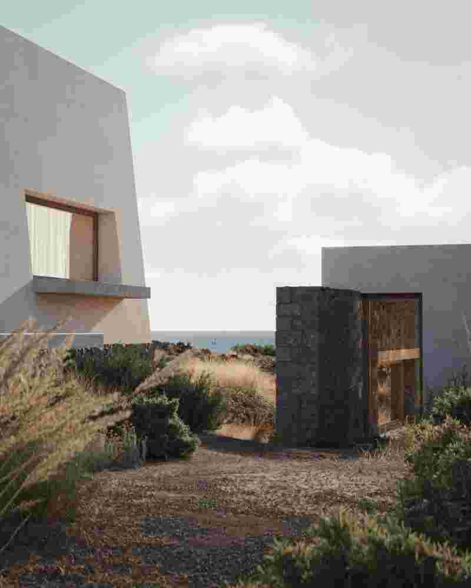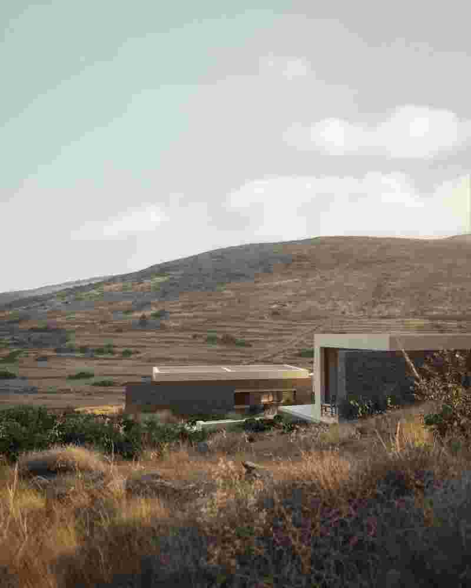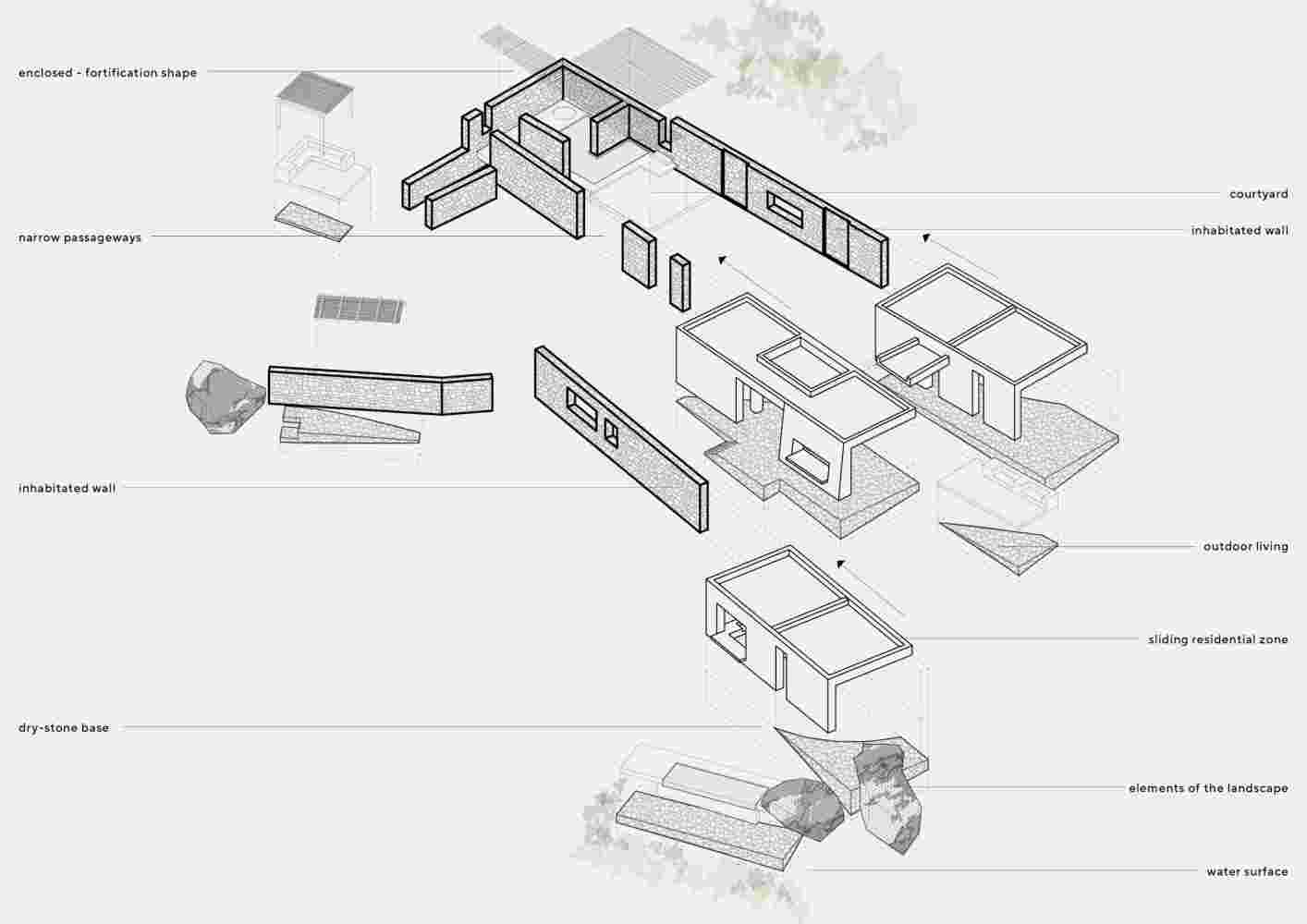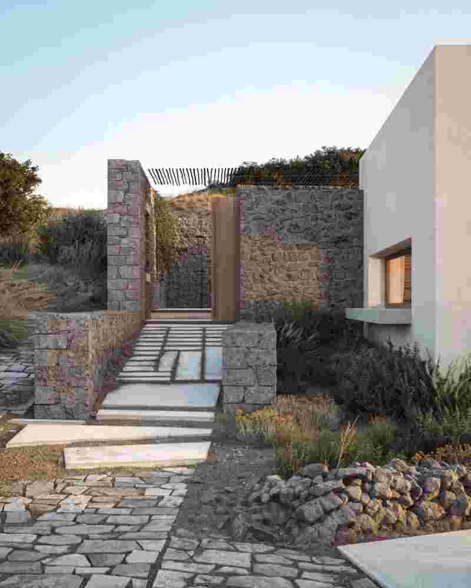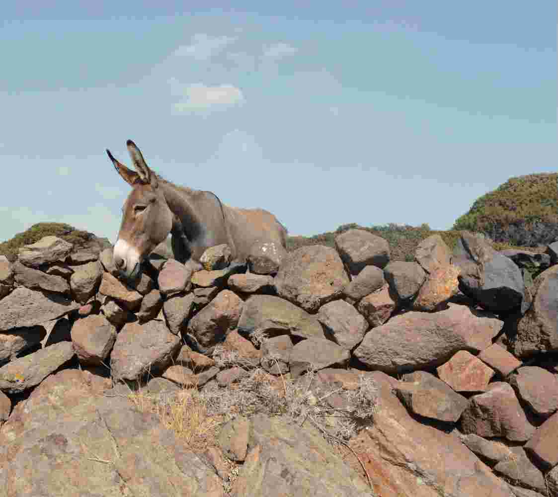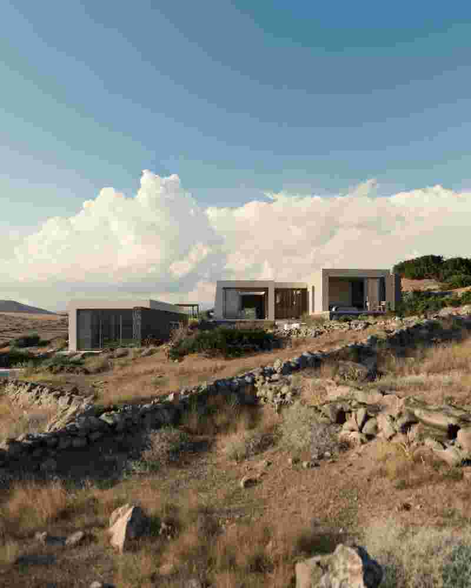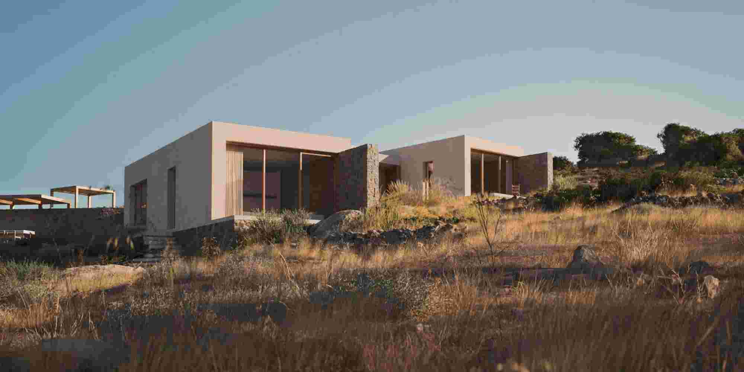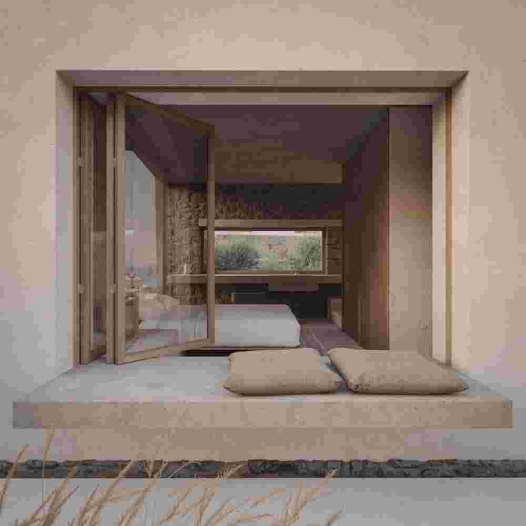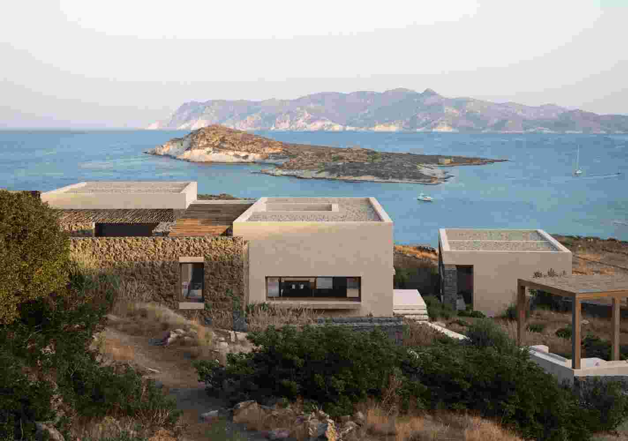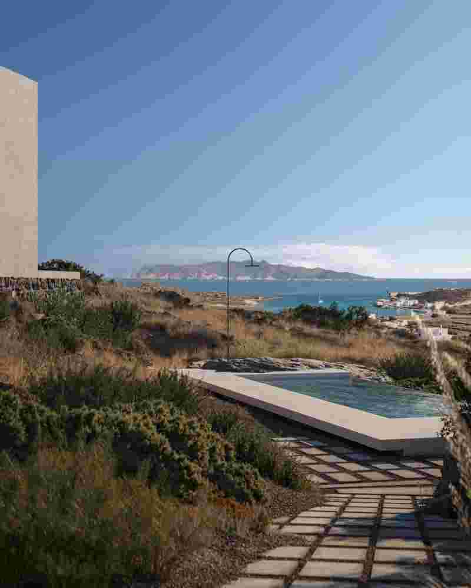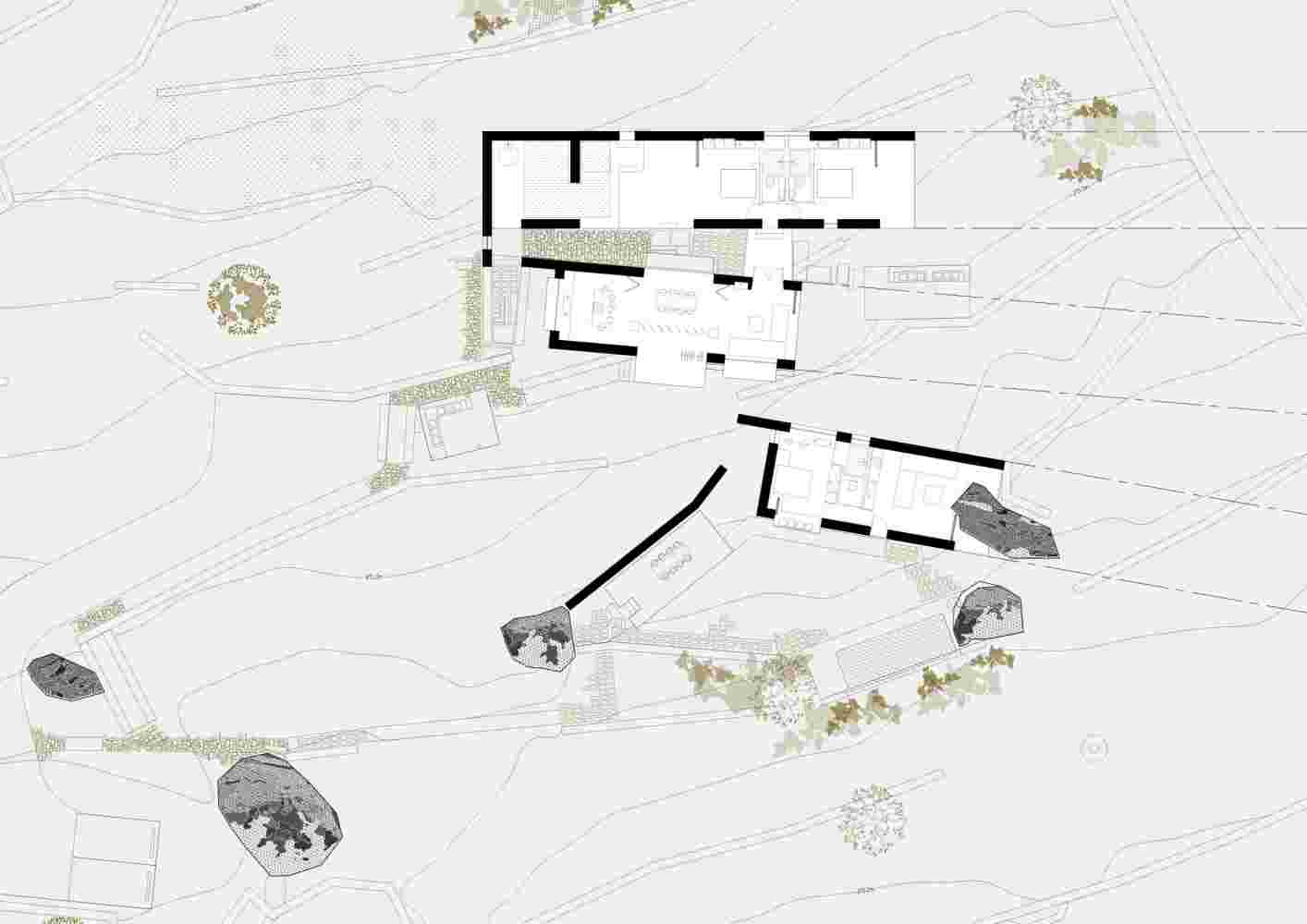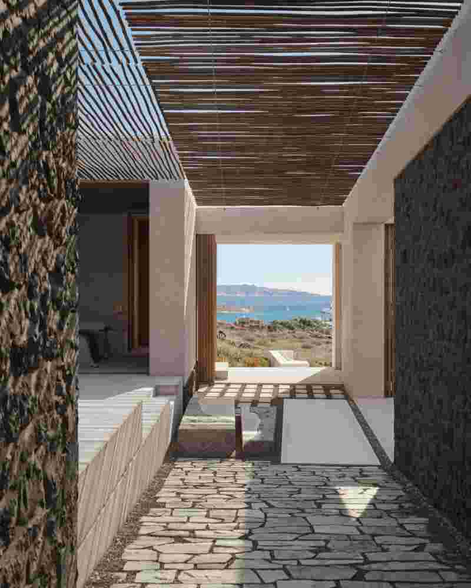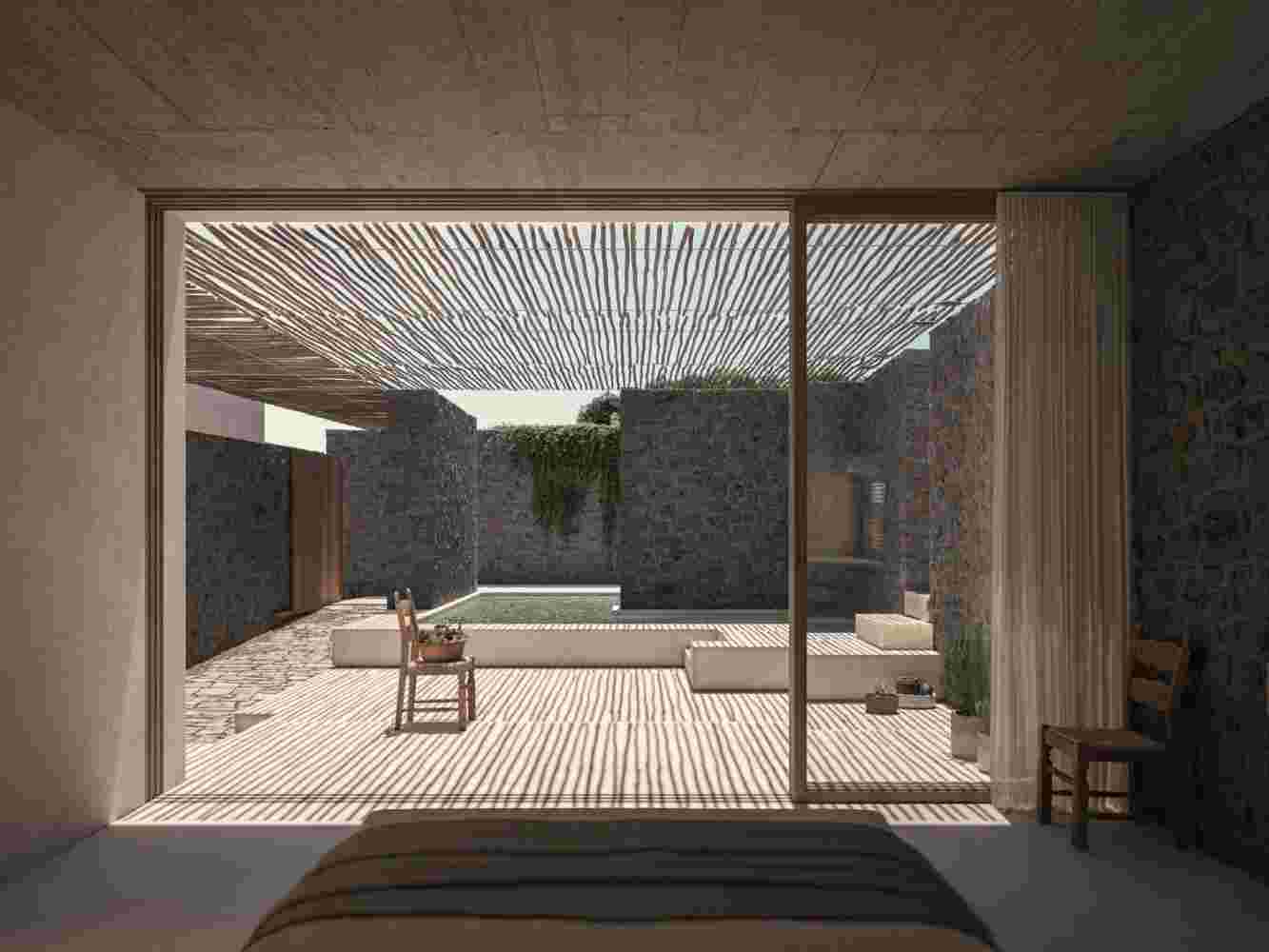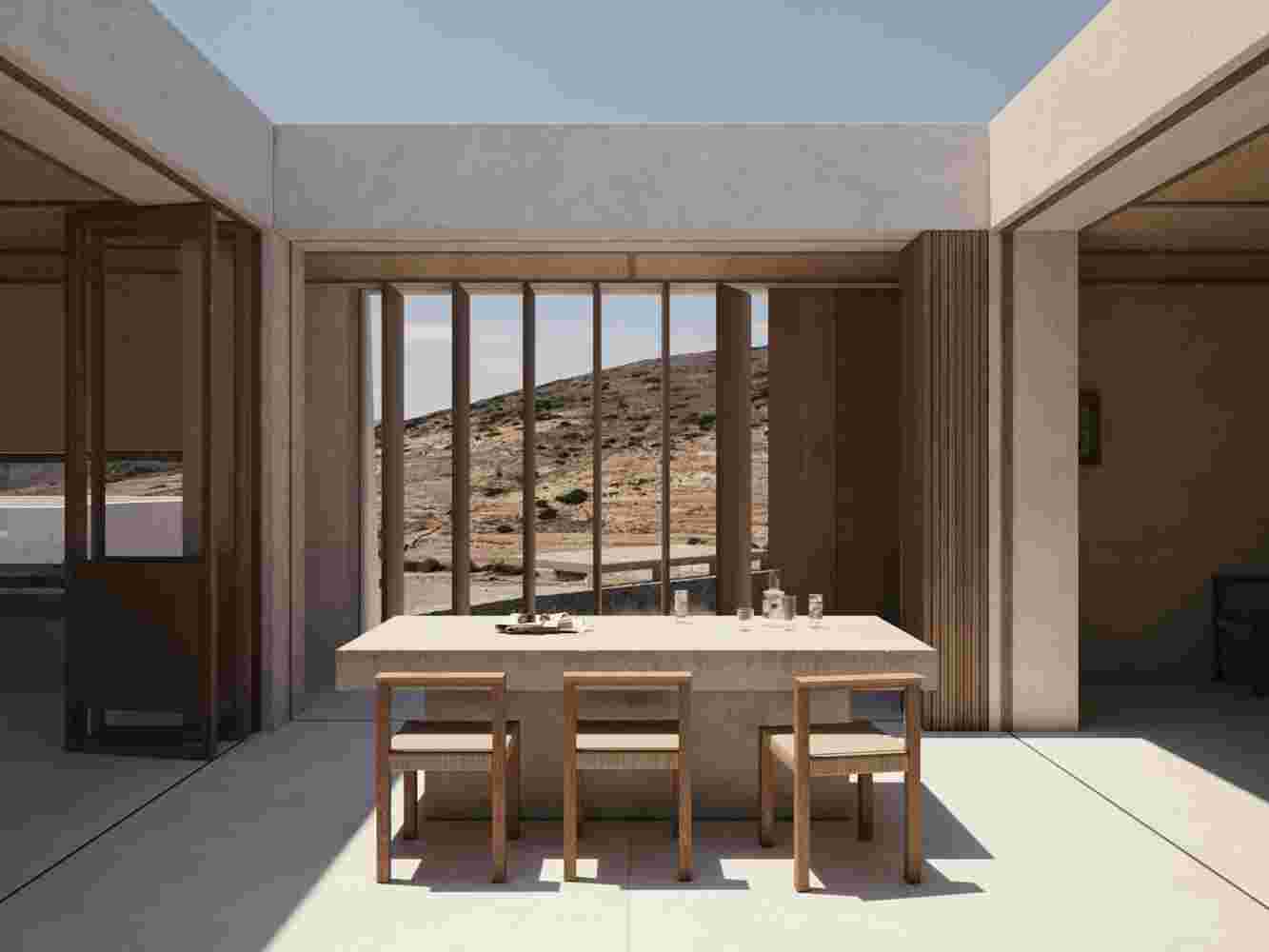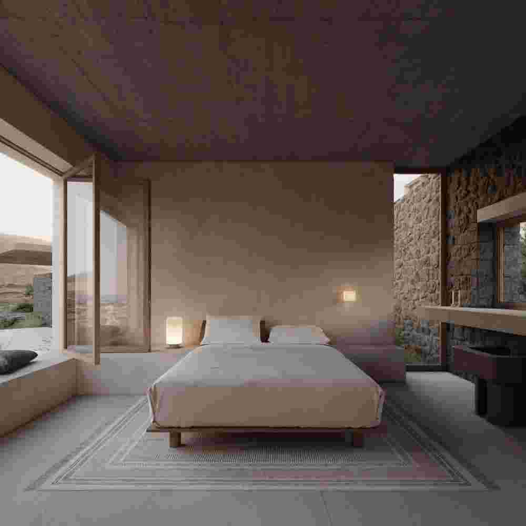Korδes
LOCATION
Kimolos, Greece
STATUS
in progress
GNB TEAM
Nikos Paouris, Ioanna Tzorva
STRUCTURAL ENGINEERING
gnb architects
E/M ENGINEERING
Martinos I. Stamatios
INTERIOR DESIGN
gnb architects
LICENCING
gnb architects
VISUALIZATION
duee.studio
The design draws its foundation from the dual meaning of “kordes”, signifying both dry-stone walls and the monastic wing cells. Inspired by the presence of dry stones as a dominant feature in the field’s topography, the project incorporates the division of space into small units, reminiscent of “monastery cells,” interconnected by internal corridors. The existence of water at the entrance that symbolizes “cleansing,” acts as a synthetic and functional tool, enriching the spatial narrative.
The wild-dry-stone walls that traverse the slope define the site’s natural topography. The intervention interacts respectfully with these elements of the landscape – dry stones, trees, and rocky soil. Minimum excavation preserves the landscape’s character, with volumes resting on stone platforms not following the contours of the terrain. Existing dry walls are reinterpreted and elevated, functioning as fortifications and integral parts of the built environment. A material palette of dark stones, light plaster, and the interplay of shadows and reflections enhance the spatial experience. Rooted in the principles of vernacular Greek rural architecture, the design translates the untamed beauty of the landscape into a contemporary architectural language.
The shape of the Castle, which occupies the center of the Village, is of particular interest, as it encloses two residential zones. It is the highlighting of another zone, among the first, creating an enclosed – fortification shape. The “full” is inhabited while the “void” is the common areas. The defensive wall, composed of the outer facades of interconnected houses, forms a typology where the wall itself is inhabited. In other words, a typology of the inhabitation of the wall is created, on which the residential zone “slides”, creating a dynamic interplay between architecture and fortification.
The residential complex has a simple oncoplasia, following the local planning and the topography of Kimolos. The layout of the units defines closed spaces in varied orientations, framing views toward the sea and the mountain while directing smaller facades toward the shore. Semi-outdoor spaces – courtyards, narrow passageways, and transitional zones – serve as “in between spaces”, fostering a spatial rhythm that is a reference to the micro-urban planning of Kimolos.




