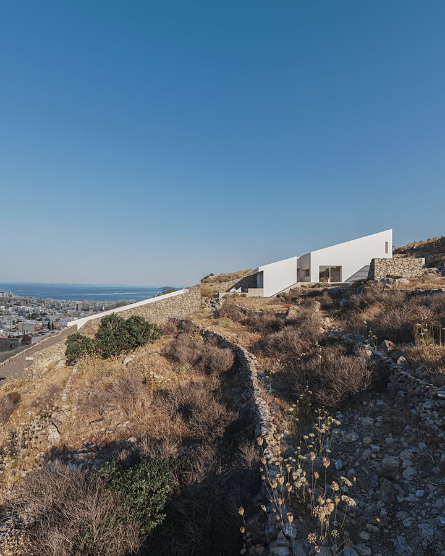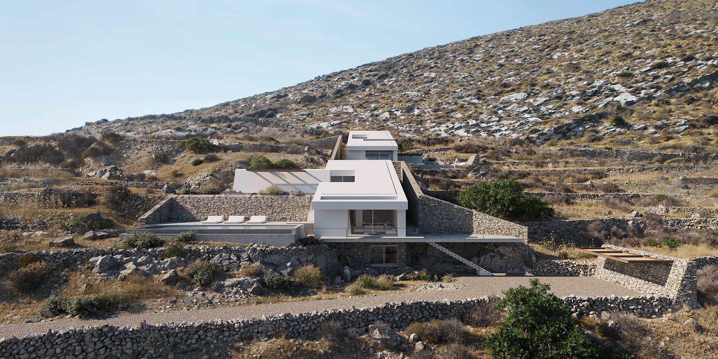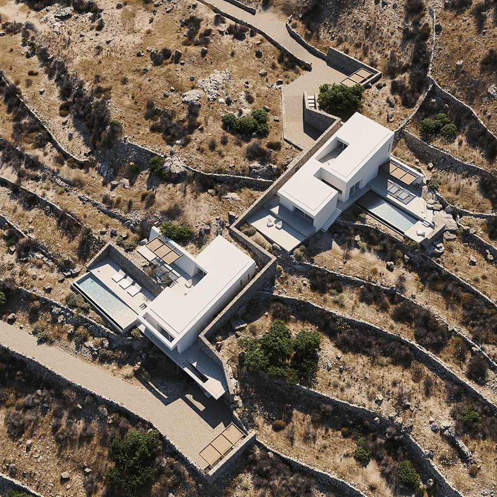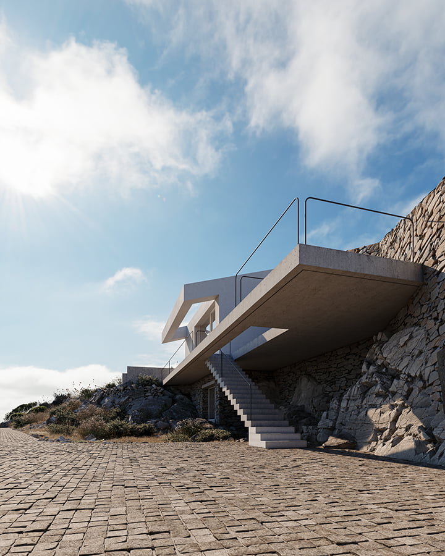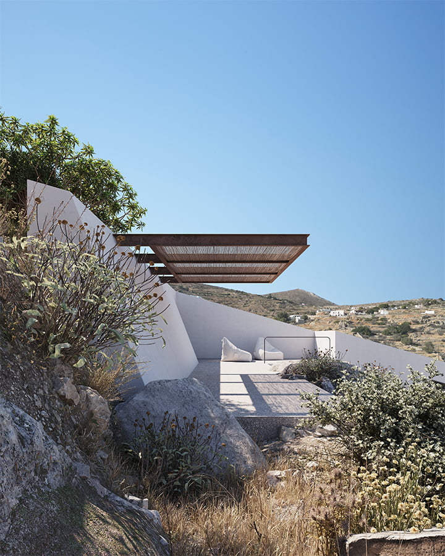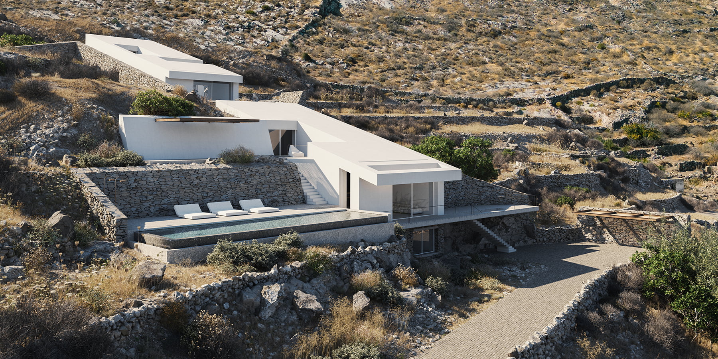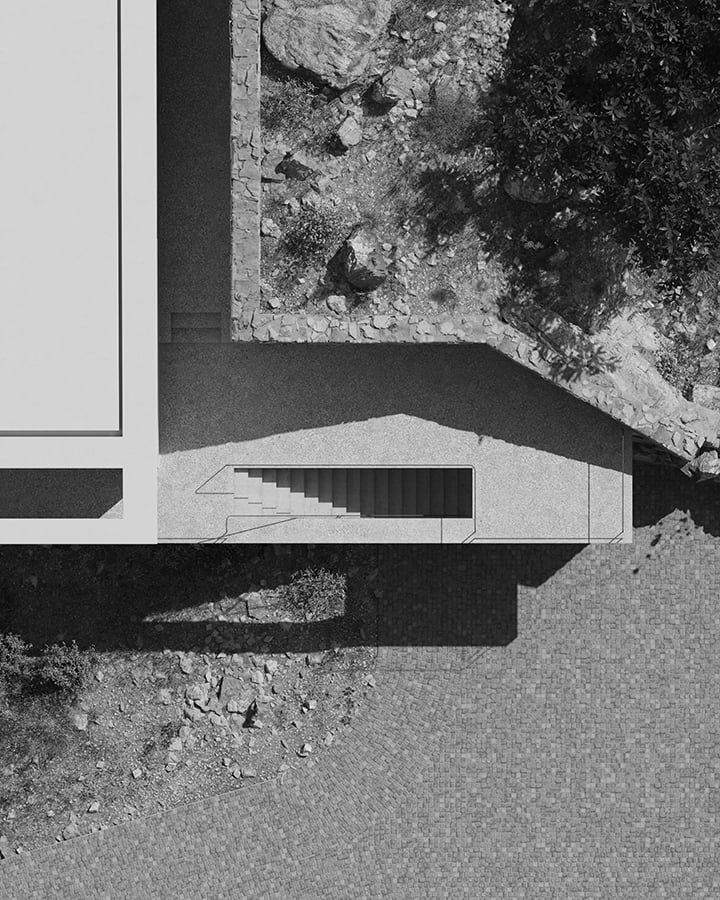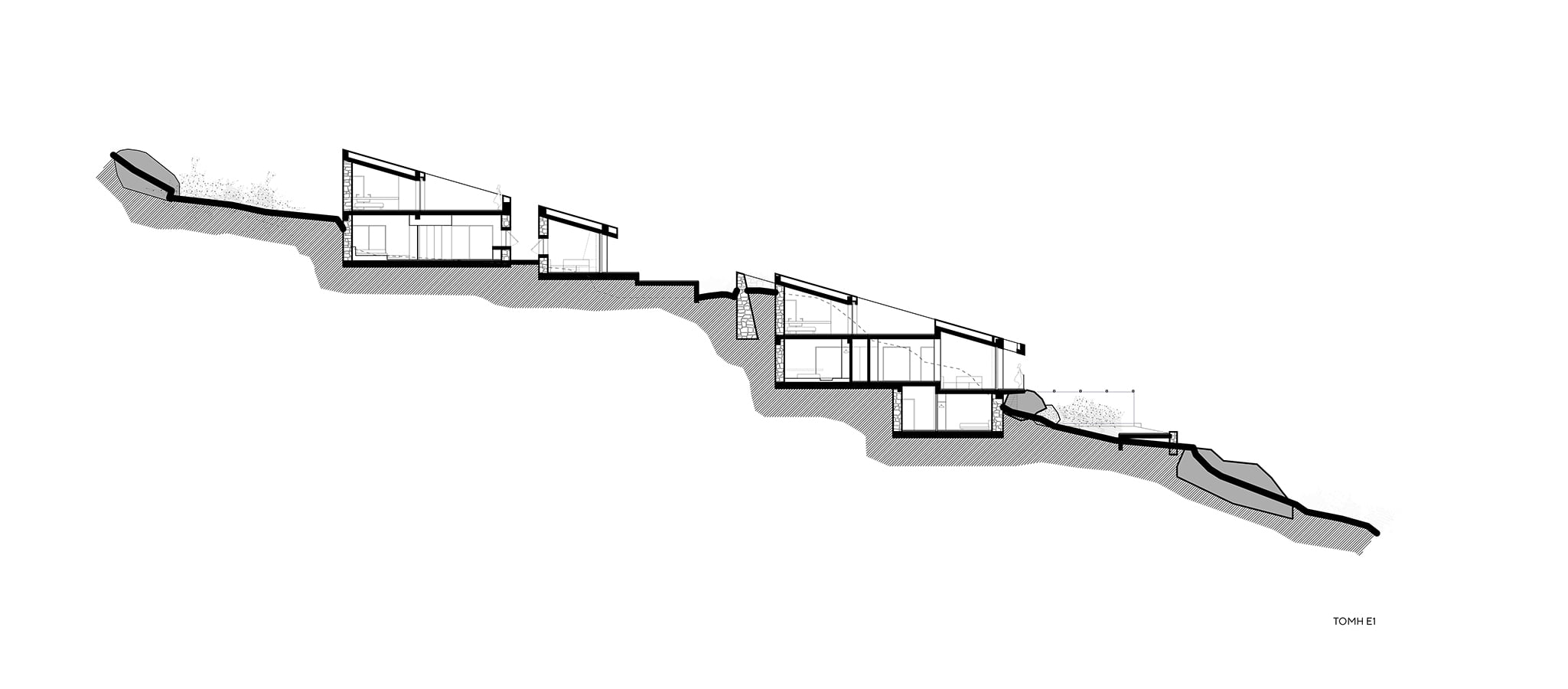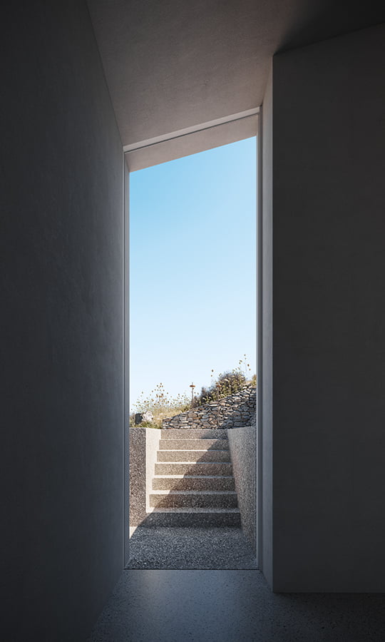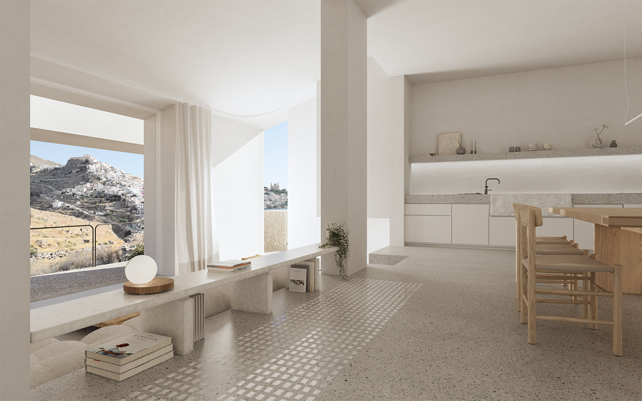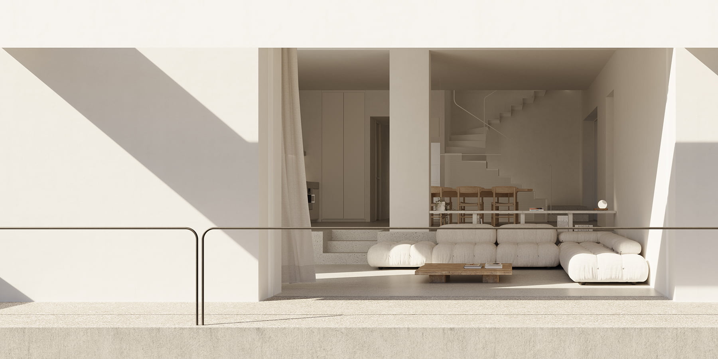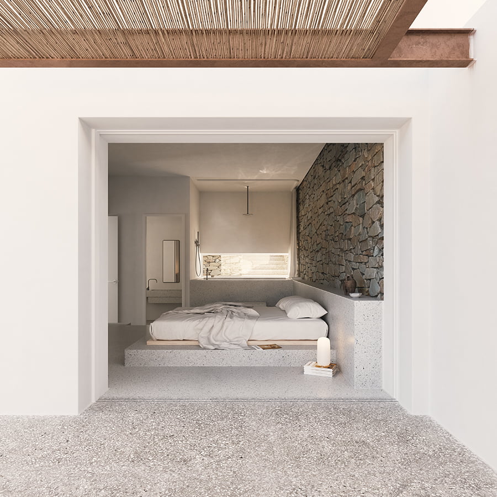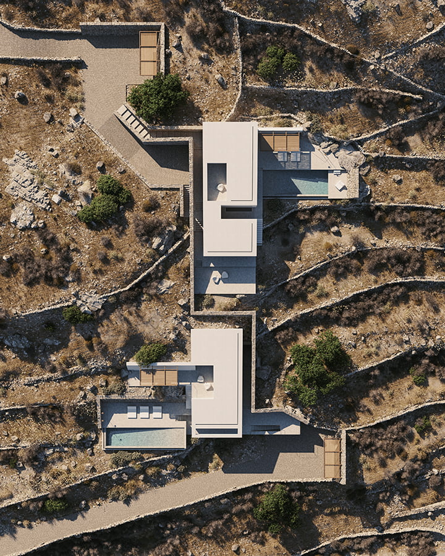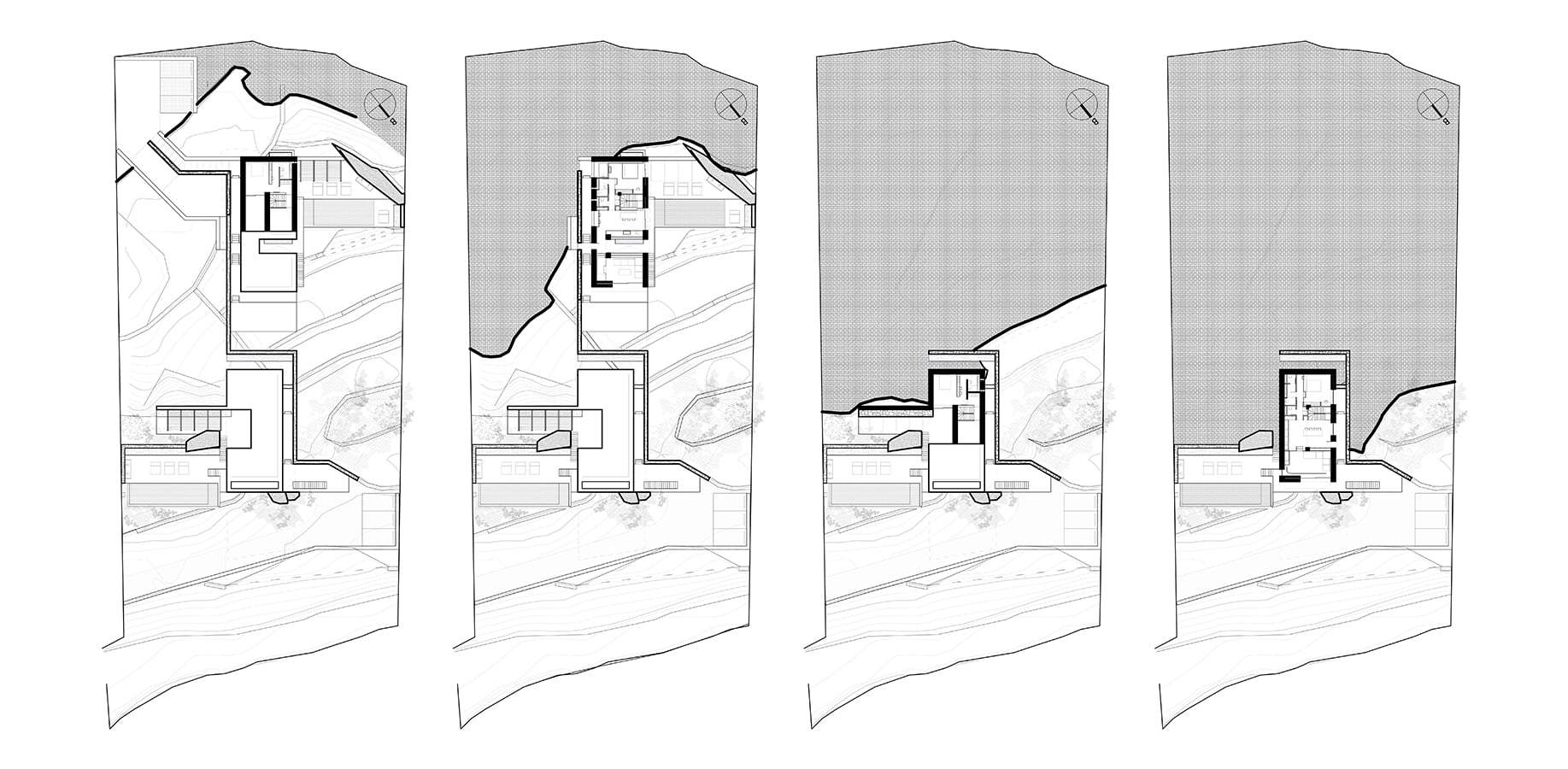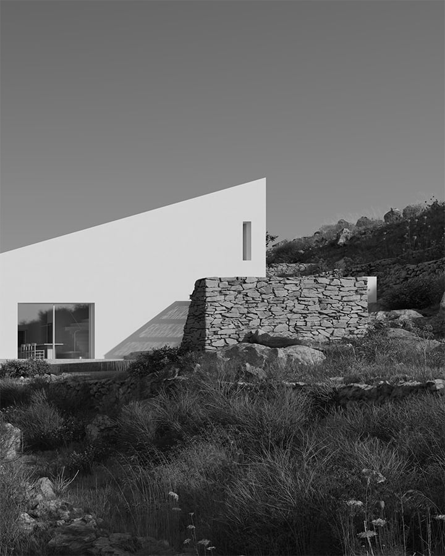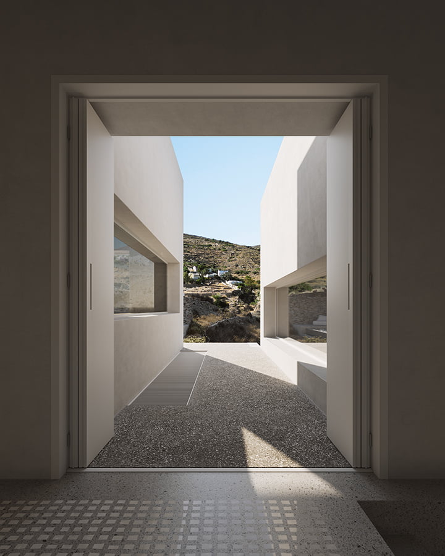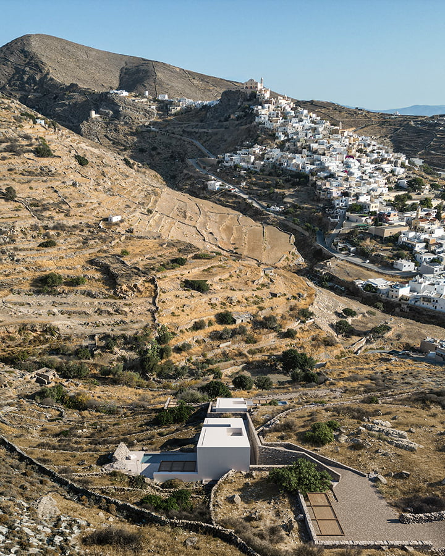Living the Oblique
LOCATION
Syros, Greece
STATUS
IN PROGRESS
GNB TEAM
Nikos Paouris, Maria Vlachou, Ioanna Tzorva
STRUCTURAL ENGINEERING
THANASIS RADAIOS, GNB ARCHITECTS
E/M ENGINEERING
VASSILIS LYKOSKOUFIS
INTERIOR DESIGN
IOANNA TZORVA
LIGHT DESIGN
LUUN - ARCHITECTURAL DESIGN
LICENCING
GNB ARCHITECTS
VISUALIZATION
DUEE STUDIO
The purpose of the proposal is to highlight the patchwork-fragmentation of the topography through a single gesture underlined and derived by the diagonal slope of the hillside.
Located in Skordia-Alithini hill close to Hermoupolis and with a view to uphill Syros, the capital-island of the Cyclades, this contemporary holiday house was conceived as a reflection of the site’s rural sensibility formed by the elements of the landscape: the dry-wall, the amphitheatrically-fragmented topography, the opposite hill and the rocks, the surrounding fields, the traditional dry-stone walls and the humble local houses and coops. The untamed and dramatic-fragmented landscape was the starting point for the design.
The question became how to introduce a foreign object – a house – into this fragmented – unfamiliar landscape, enhancing its qualities without altering its character.
Rather than trying to mimic the exuberant landscape, the house is placed on the site as an object, unifying the surrounding landscape. Landscape and building are perceived as two distinct elements that together they create a new entity. Two contrasting objects, living in symbiosis, are enhancing and complementing each other.
The terrain is sharply inclined and has a particular configuration: it is very long and narrow. However, the fact that the residence is orientated along the north-east axis, as a result of this configuration, it functions as a shelter from the hot Mediterranean sun and faces a particular natural view. The living area does not exceed 200sqm. The need to create a protected shelter, at a location of disarming view, but openly exposed to strong north winds, led us to the decision to drill the slope and arrange a set of spaces in line at semi-ground level. The buildings are inscribed within a perimeter wall, which confines residence to its interior and leaves the rest of the site, as a part of the landscape, untouched. The longitudinal walls of dry stone outline and protect the interior and exterior spaces. In contrast to the sturdy stone walls, the transverse facades are white plaster, and can open along its length. The front is fully open to the north view, while the rear, side windows enhancing the air flow and letting light into the residence.
..the house can be described as a dramatic manipulation of the landscape that offers practical, periodic shelter within its organized spaces and rational lines..
The synthesis is underlined by the slope of the hillside where it is located. The volume builds the place from the tension produced by the diagonal. In order to take full advantage of the views the building extends amphitheatrically. Thus the building mass is divided into two residences with the program developed on several semi-levels that are internally related – horizontally and vertically– taking into account that the house has two readings: the interior, where life happens in a more or less conventional space, and the exterior spaces which are arranged by a series of natural plateaus and embankments.
The open-air area is laid out on the intervening surface, to adapt to the natural morphology of the terrain thus appearing to move naturally and with absolute freedom on the plateaus, with the swimming pool, which serves as the centre of life in the summer on an island. This diagonal effect has a strong presence that augments the full experience of the user both from the inside and out, in balance between the man-made and the natural.




