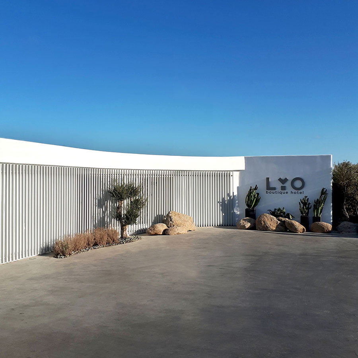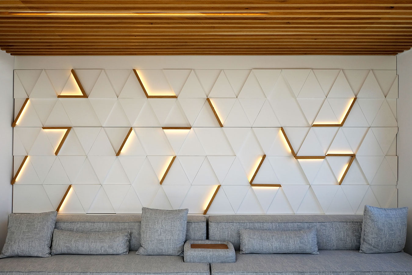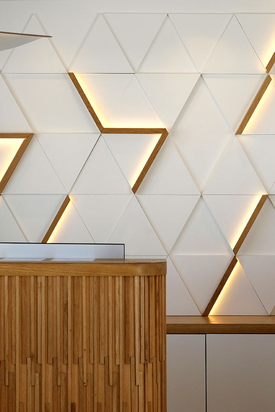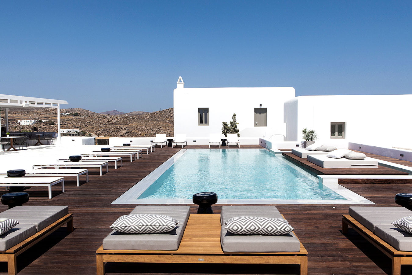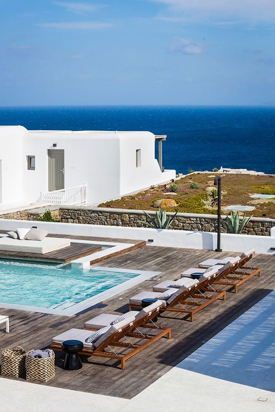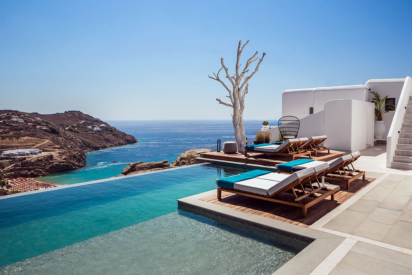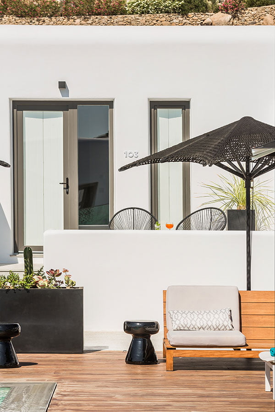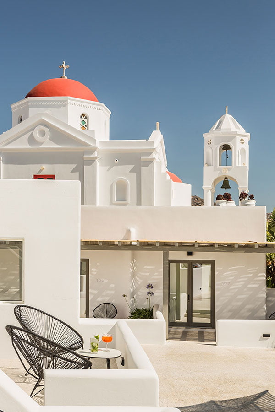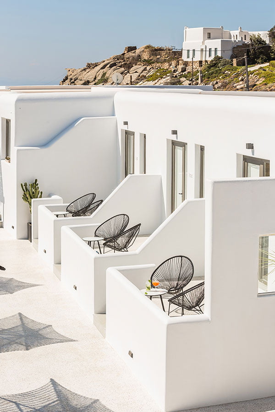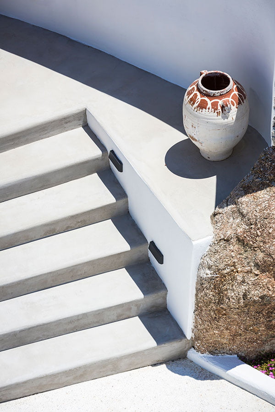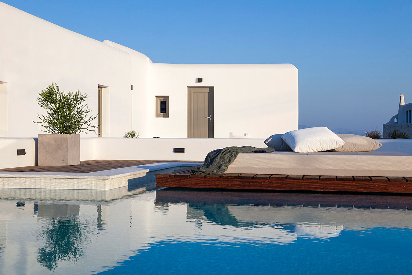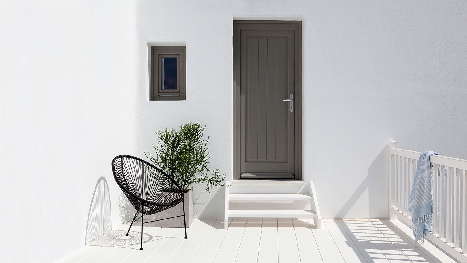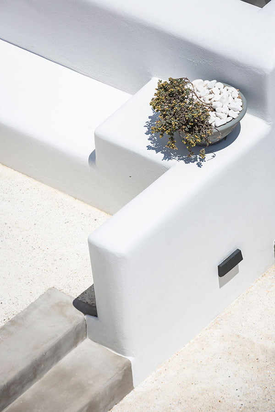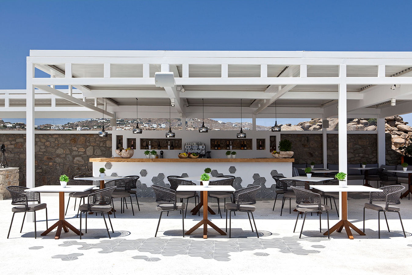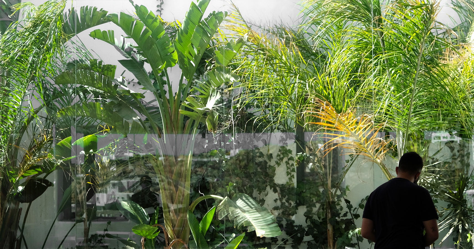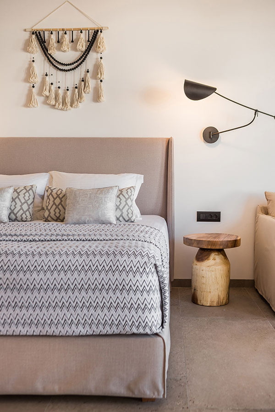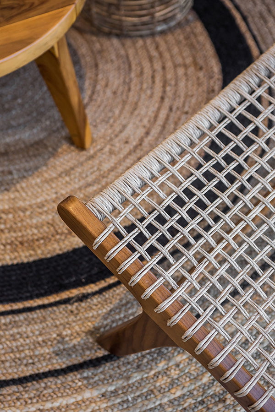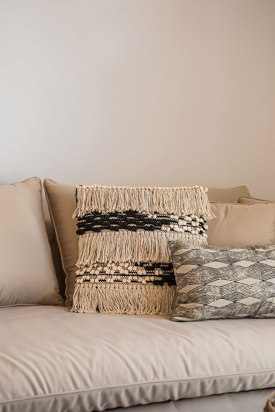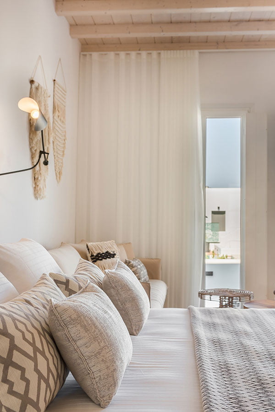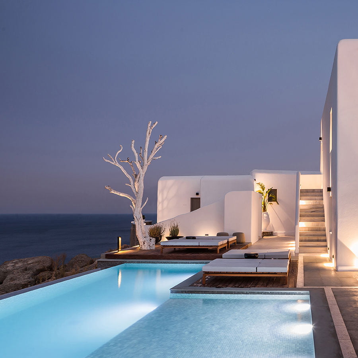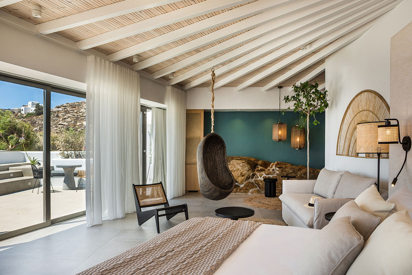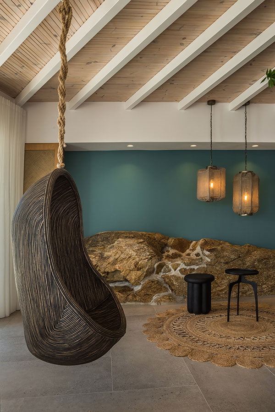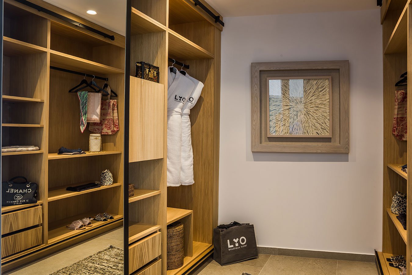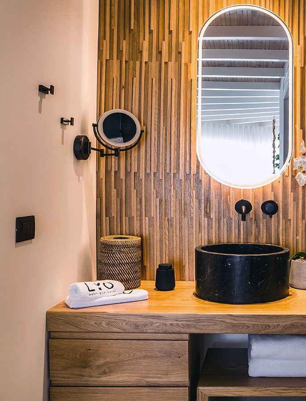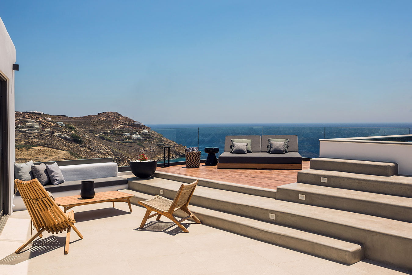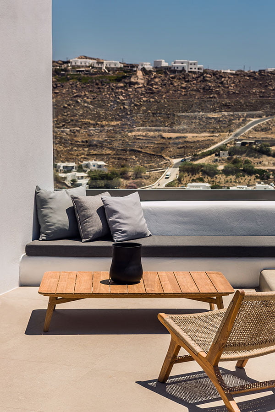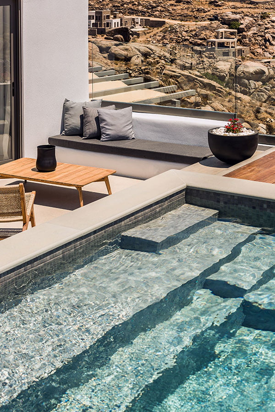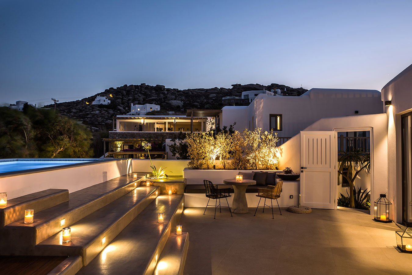Lyo Boutique Hotel
LOCATION
Mykonos, Greece
STATUS
Completed project
GNB TEAM
Andreas Giovanos, Maria Vlachou
INTERIOR DESIGN
studio a.s.h. + Yannis Panagopoulos
LIGHT DESIGN
gnb architects
LANDSCAPE DESIGN
Maria Vlachou
SUPERVISION
gnb architects
CONSTRUCTION
Markos Griparis + Anastasios Zouganelis
PHOTOGRAPHY
Nikos Alexopoulos, Nikiforos Stamenis, Eleni Papageorgiou, Tzanis Tzanetopoulos
This study concerns the transition of an existing building complex into a hotel unit, including the general repair of the facilities and the landscape design. Located near the Super Paradise beach, it consists of 7 separate building units that host a total of 18 rooms and suites. During 2020, the reception area and some suites were renovated and refurbished, in order to welcome the visitors after the pandemic crisis.
The core principle of the architectural study is the highlighting of the building’s forms that follow the traditional Myconian architectural typology, as well as the fulfillment of all functional needs.
As the central core and reference of the complex, an outdoor space of public programs is created, where the main pool is located. Following an introversive structure with framed views to the sea, this public space is located in the centre of the complex, allowing private spaces to unobstructed views to the sea. Both water and planting of the surrounding area contribute to the creation of an ideal microclimate.
Through a route created of alternating spatial qualities, the access to the restaurant and lounge bar’s outdoor space is succeeded. It functions as an additional core of outdoor life, in the complex, where the visitors have the opportunity to enjoy the sea view.
The materials used include local stone, plaster and wood at the landscaping, while on the buildings’ façade new wooden framings are placed and rough white plaster is used, aiming to emerge the building volumes under the bright Cycladic light.




