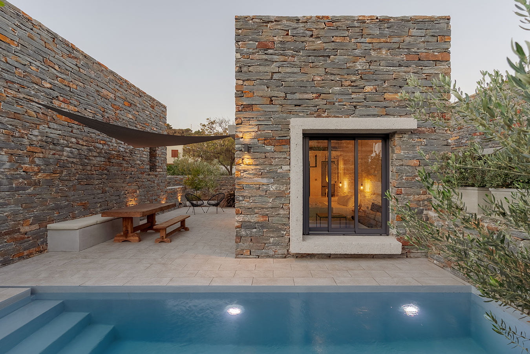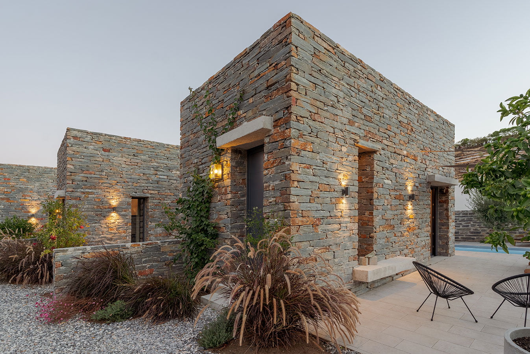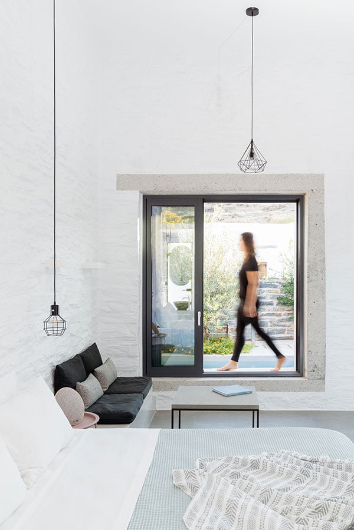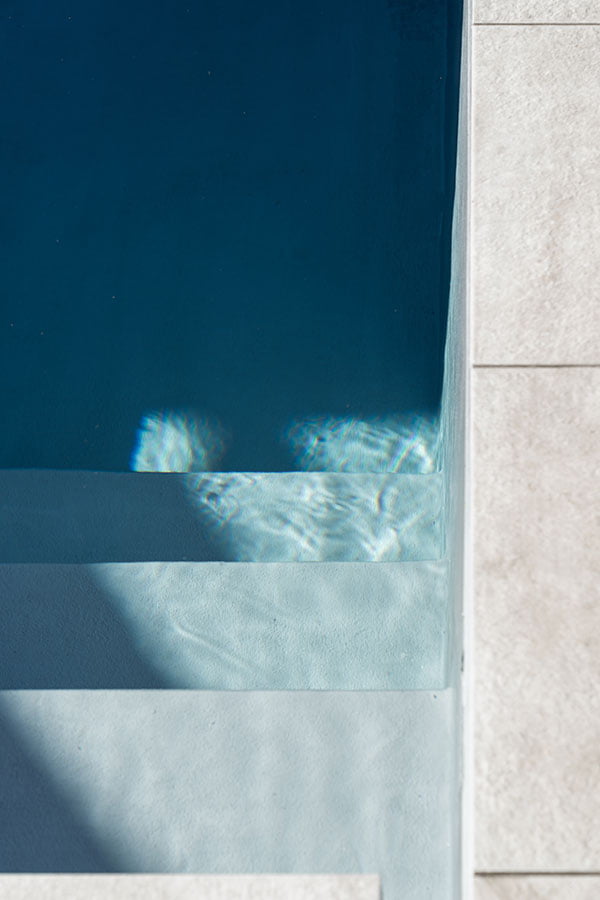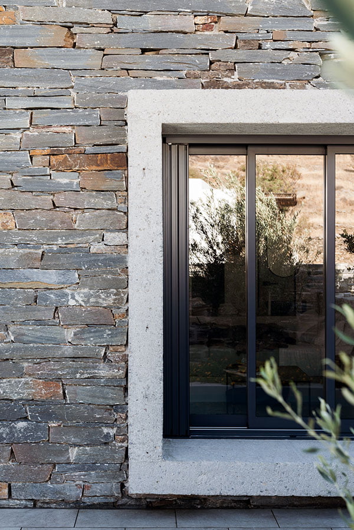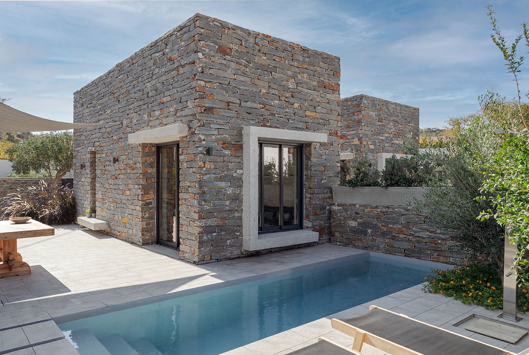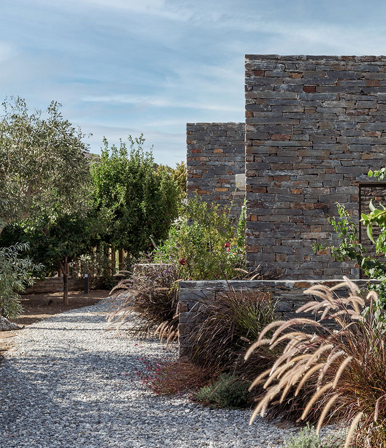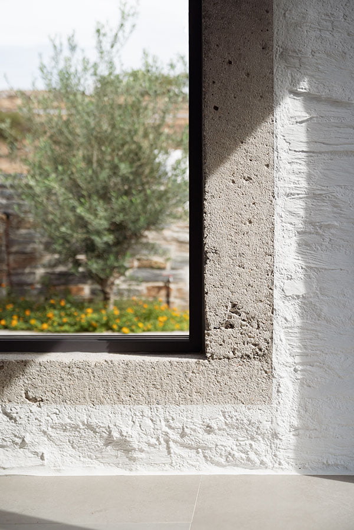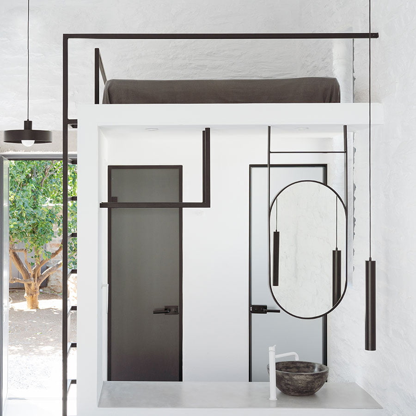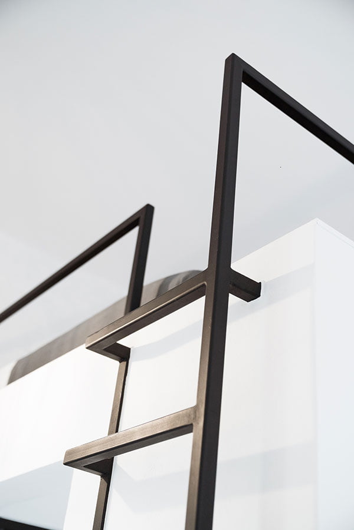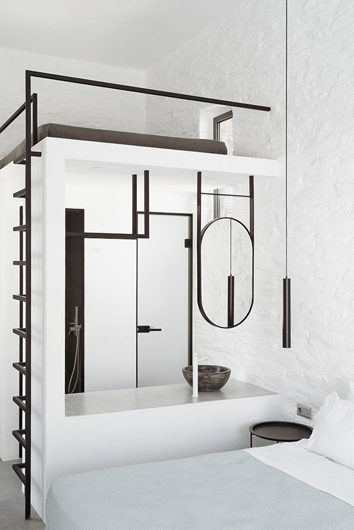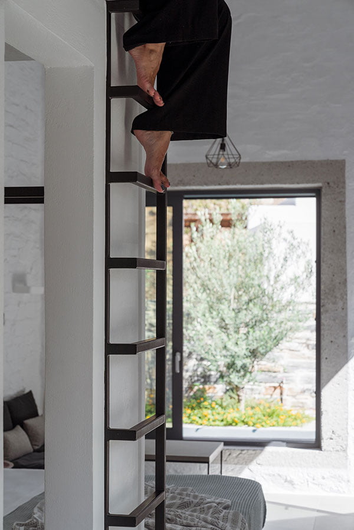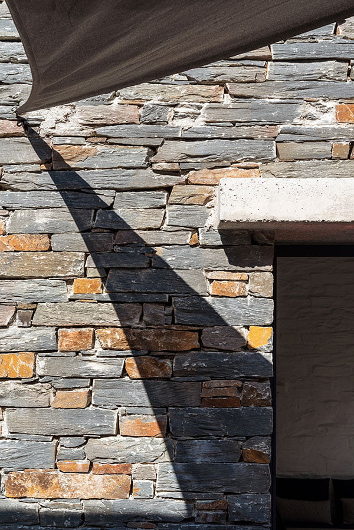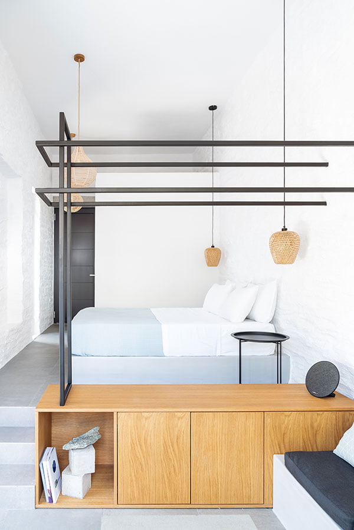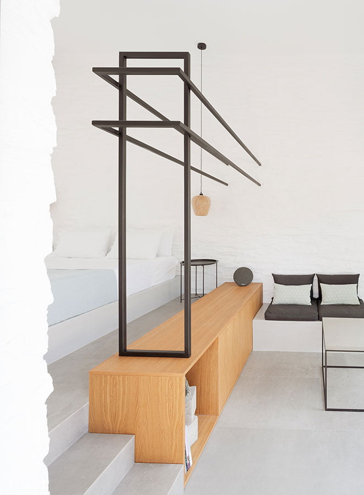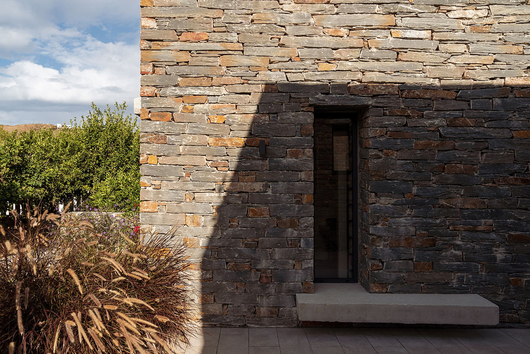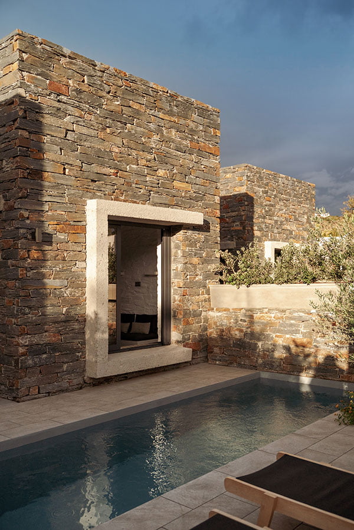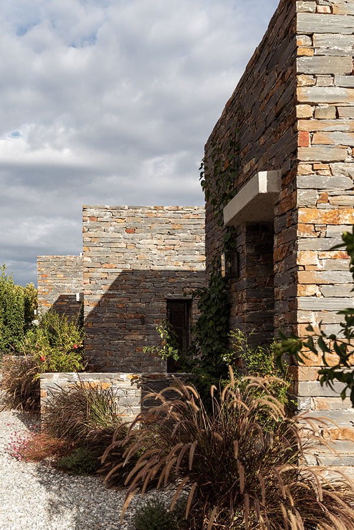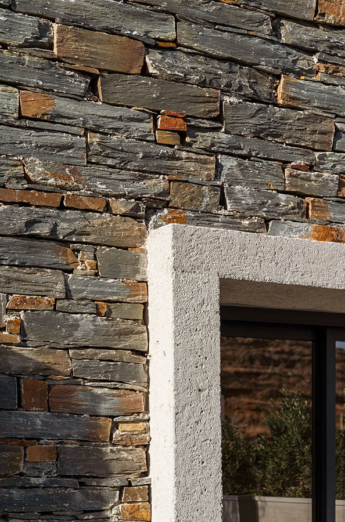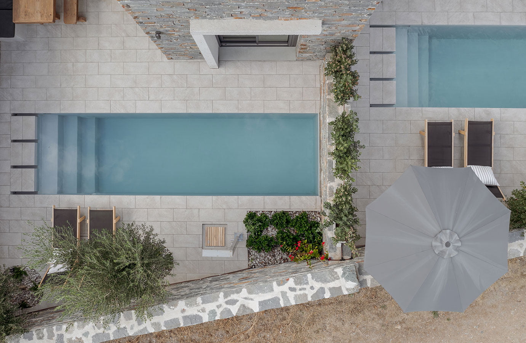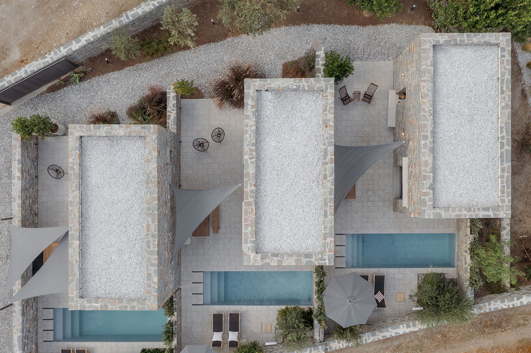One Kea Suites
LOCATION
Kea, Greece
STATUS
completed project
GNB TEAM
Nikos Paouris, Ioanna Roumpi, Eleni Papageorgiou, Kostas Katris
STRUCTURAL ENGINEERING
gnb architects
E/M ENGINEERING
gnb architects
INTERIOR DESIGN
gnb architects
LANDSCAPE DESIGN
gnb architects
LICENCING
gnb architects
SUPERVISION
gnb architects
CONSTRUCTION
N. K. Servos
PHOTOGRAPHY
Antonis Yiamouris
The study concerns the synthesis of a complex of independent short-term vacation residences, consisting of three distinct stone-built volumes, with private swimming pools and autonomous outdoor relaxation areas. The concept design aims to respect the island’s local architecture, while at the same time introducing a contemporary synthesis of the façades, with a view to serving the functional needs.
Due to the pre-existing residence buildings of the owners, inside the site, we were challenged to introduce the new additions in a way that ensures maximum privacy. The functionality and ergonomics of the houses was one of the main demands, as each one occupies only 20sqm of clear area.
The entrance to the complex is placed at the west side of the plot, where an outdoor parking lot is created for the tenants, independent of the main entrance of the owners’ residence on the northwest side. By selective and targeted use of planting, an artificial division of the plot is attempted, ensuring the privacy of the tenants with this visual, but also natural, barrier.
Three cubic volumes of uncoated stonework, placed in slip, are the main building volumes of the composition. The landscape design includes planting areas, paths and different exterior flooring materials, so the tenants are guided to their apartments. The entrance to the three new buildings is from the southwest side, in direct relation to the planted garden. Each residence offers a private outdoor living area directing northeast and southeast, with a dining area and private swimming pool.
The first two buildings are identical in plan and section, with an open sleeping and living area, open bathroom and loft with additional sleeping space. By separating the sleeping area and integrating the living room with the outdoor relaxation area, a slight level difference is created in the third building. In both cases, custom black metal constructions were designed in order to add contemporary aesthetics to the interior. Such element also creates a contrast to the white color of the interior and the uncoated stone of the façades, which refers to the traditional forms of architecture on Kea island.
The materials used in the construction of the buildings can also be identified on their façades. They include uncoated stonewalls of local ferrous rocks and rough uncoated concrete that creates lintels and benches in the openings, while enhancing the contemporary usage of these everlasting materials. In the interior, the walls are painted white, revealing the texture of the stone masonry, with the concept of creating bright surfaces that reflect natural light so that they can visually enlarge the space, while the floors are covered with large ceramic tiles in gray shades.
A vital element of the synthesis is the pre-existing orchards, as well as the fruit trees that are maintained or transplanted in places where they form a kind of visual barrier between the common spaces and the residential ones or their private outdoor areas. In the surrounding area, the floors are covered with ceramic tiles, while in addition there is gravel and planting.
Apart from the pre-existing orchards and fruit trees (lemon and orange trees), mainly local dry-growing species of trees and bushes were selected and placed, which prosper in the climate of the island and need minimal care, such as olive, kumquat, thyme, lavender, white thyme, amaranth, succulents and ornamental grass such as peniseto and stila.




