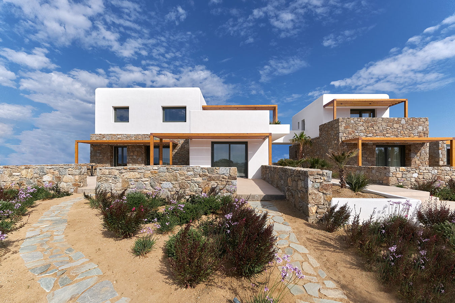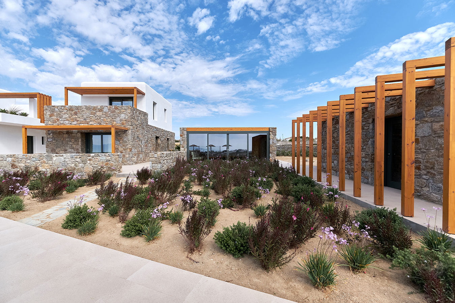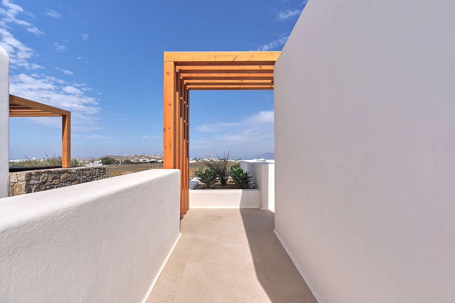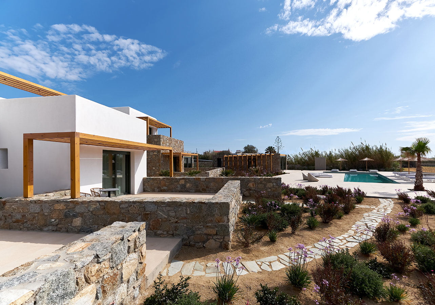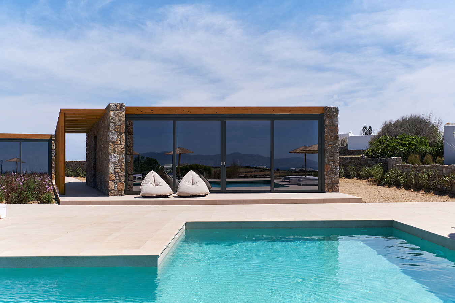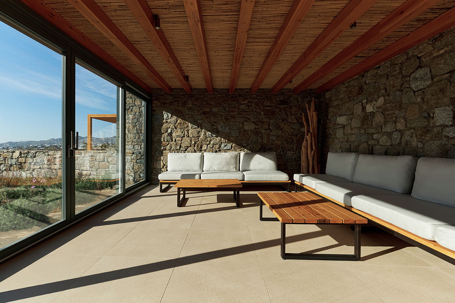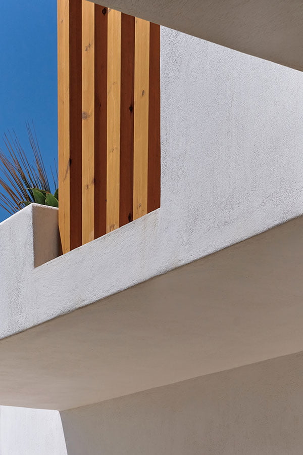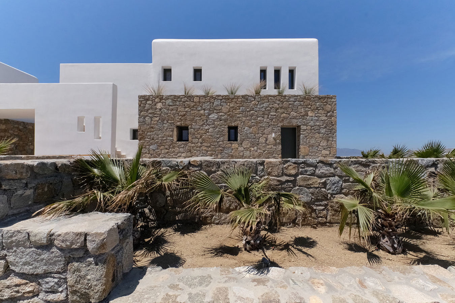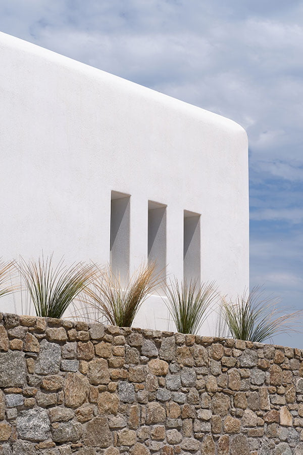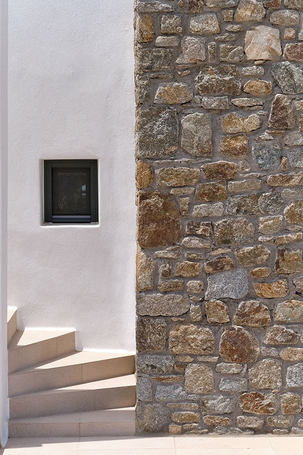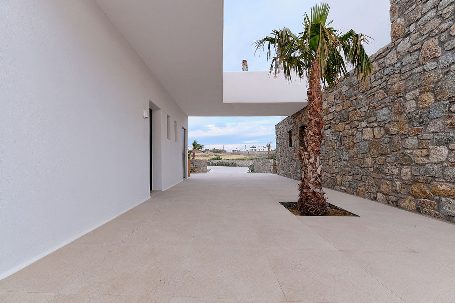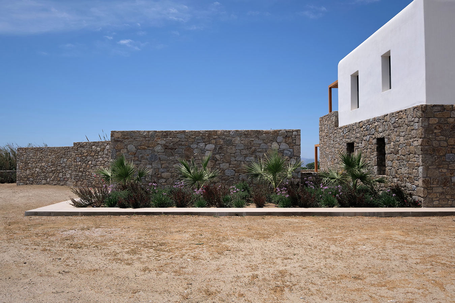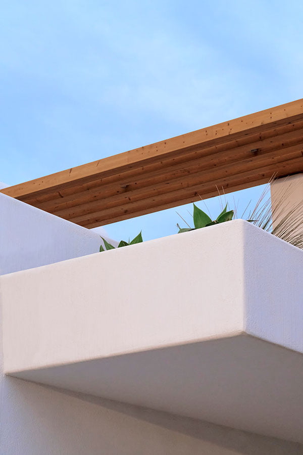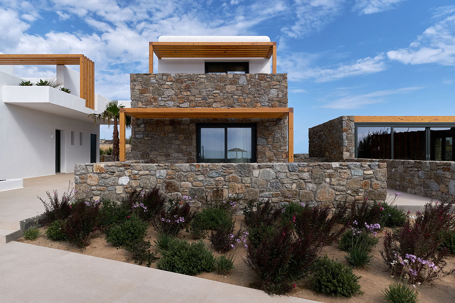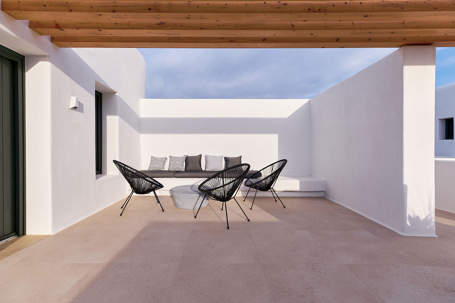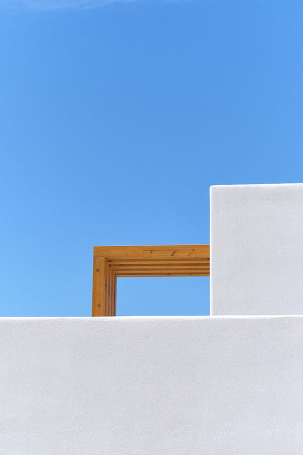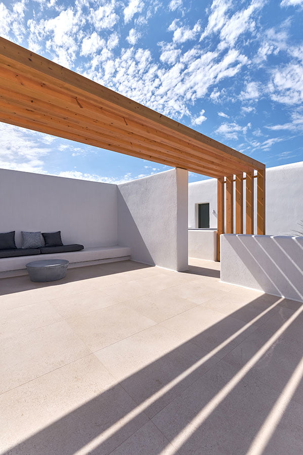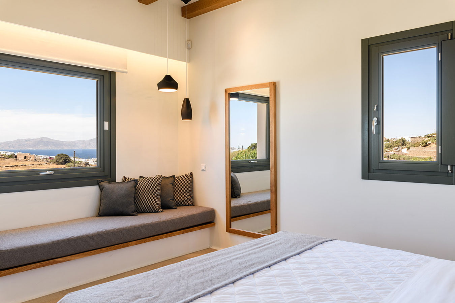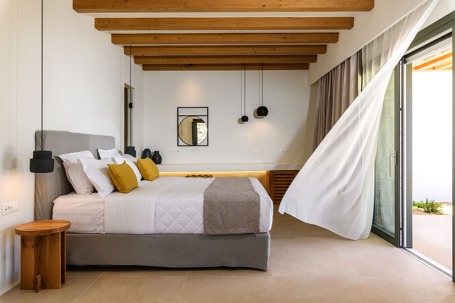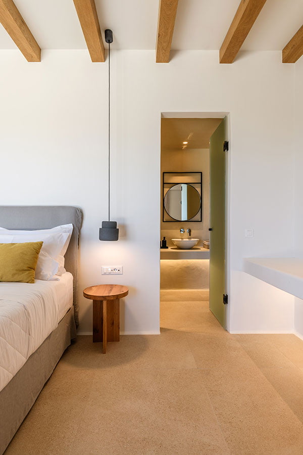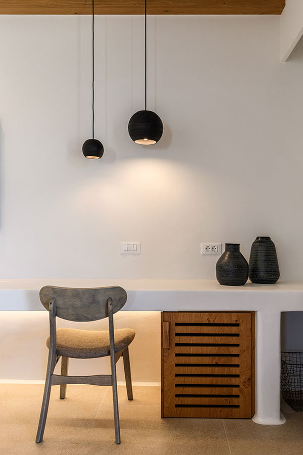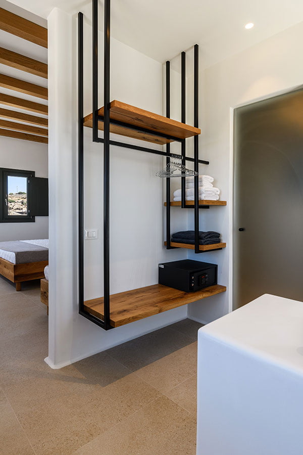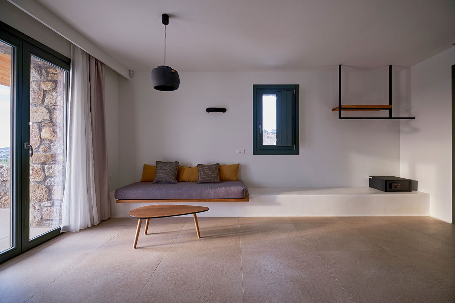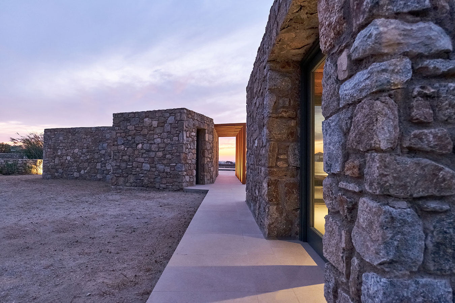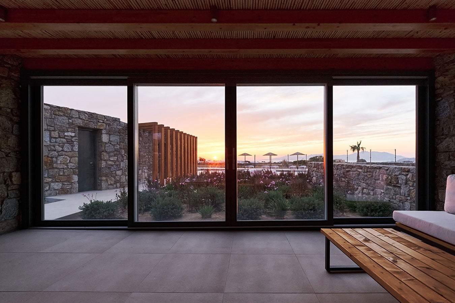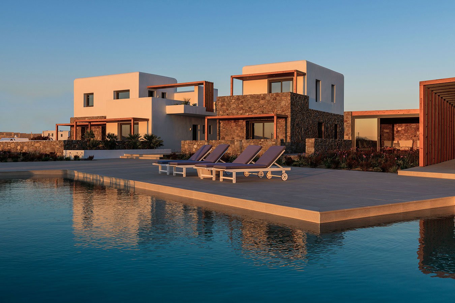Regency Villa
LOCATION
Mykonos, Greece
STATUS
completed project - 2021
GNB TEAM
Andreas Giovanos, Maria Vlachou, Christina Charistou, Alexandra Stamatiou, Eleni Sklavou, Chara Venetsanaki, Konstantinos Katris, Christos Georgakopoulos
STRUCTURAL ENGINEERING
Gnb Architects
E/M ENGINEERING
Gnb Architects
INTERIOR DESIGN
Gnb Architects
LIGHT DESIGN
Gnb Architects
LANDSCAPE DESIGN
Gnb Architects
LICENCING
Gnb Architects
SUPERVISION
Gnb Architects
CONSTRUCTION
ROCHARI Α.Ε. - PAN.KOUSATHANAS AXTEO
PHOTOGRAPHY
Tzanis Tzanetopoulos, Andreas Bekas
The study for the Regency Villa concerns a small hotel complex of 5 rooms in Mykonos. All the rooms are developed on the long axis of the plot and oriented towards the sea view.
The complex is already perceived from street level. Two cubic shaped structures, which are connected by a bridge on the upper level, are located in the middle of the plot. Access to the plot is from the south-east side, where there is an open-air parking area. This area is the starting point of a linear route, which passes through the 2 structures and ends in an outdoor relaxing area. This common area includes outdoor seating, barbeque, bar and a pool area.
Each of the 2 building volumes was studied separately, in order to resolve the maximum possible exploitation of the space. Each room can accommodate two to three people, while it has a private outdoor area, roofed with a pergola to offer sun protection during the summer months.
Trying to adapt the customer’s desire to create independent rooms, but with the possibility of using them as a whole, the rooms are characterized by their extroversion and brightness. This feeling is enhanced by the choice of materials and individual operations. An “open” plan design is selected for the bathrooms and also is, the use of glass for the partition walls. The inevitable bulky objects, such as the wardrobes, are designed and manufactured from a thin-section metal frame, which reduces the feeling of solidity, while leaving the diffusion of light throughout the space. The design choice of the desks and benches, which are affixed to the walls, follows the same line. In order to avoid the fragmentation of the space, wooden panels are chosen to allow the visual coherence of the space.




