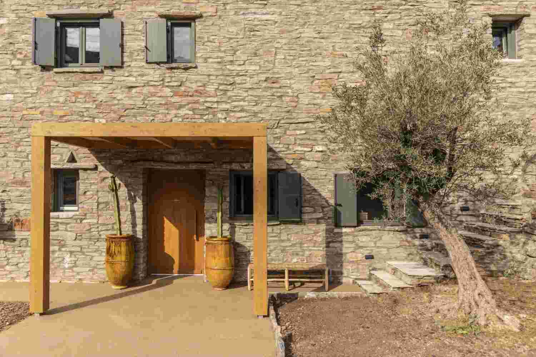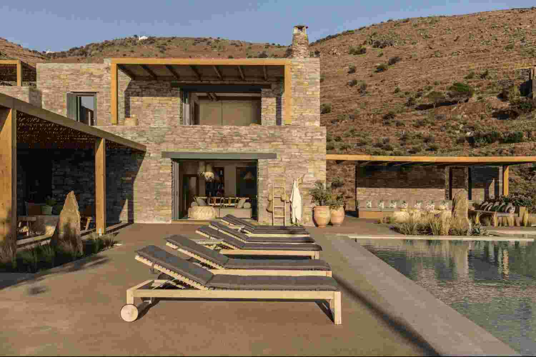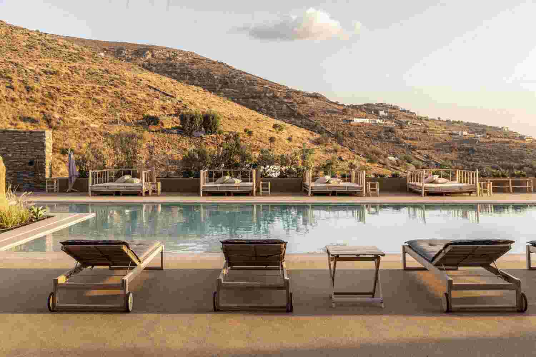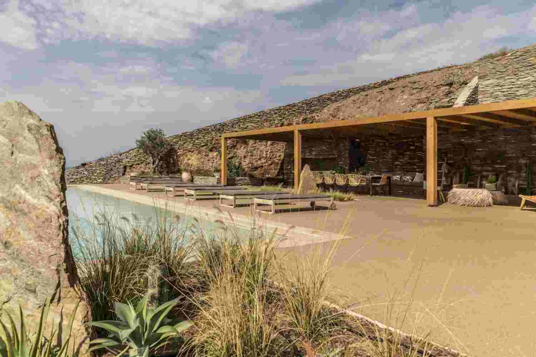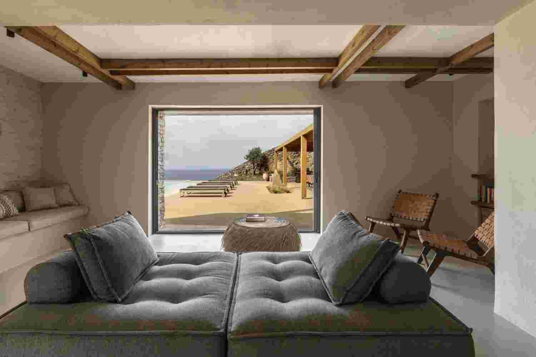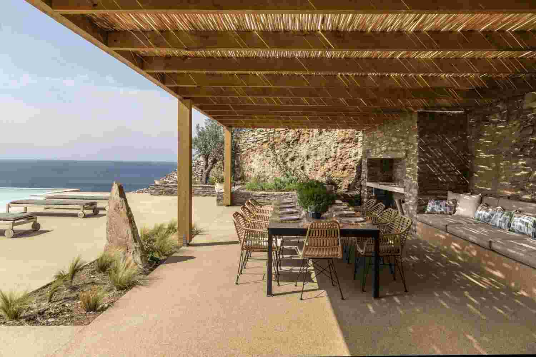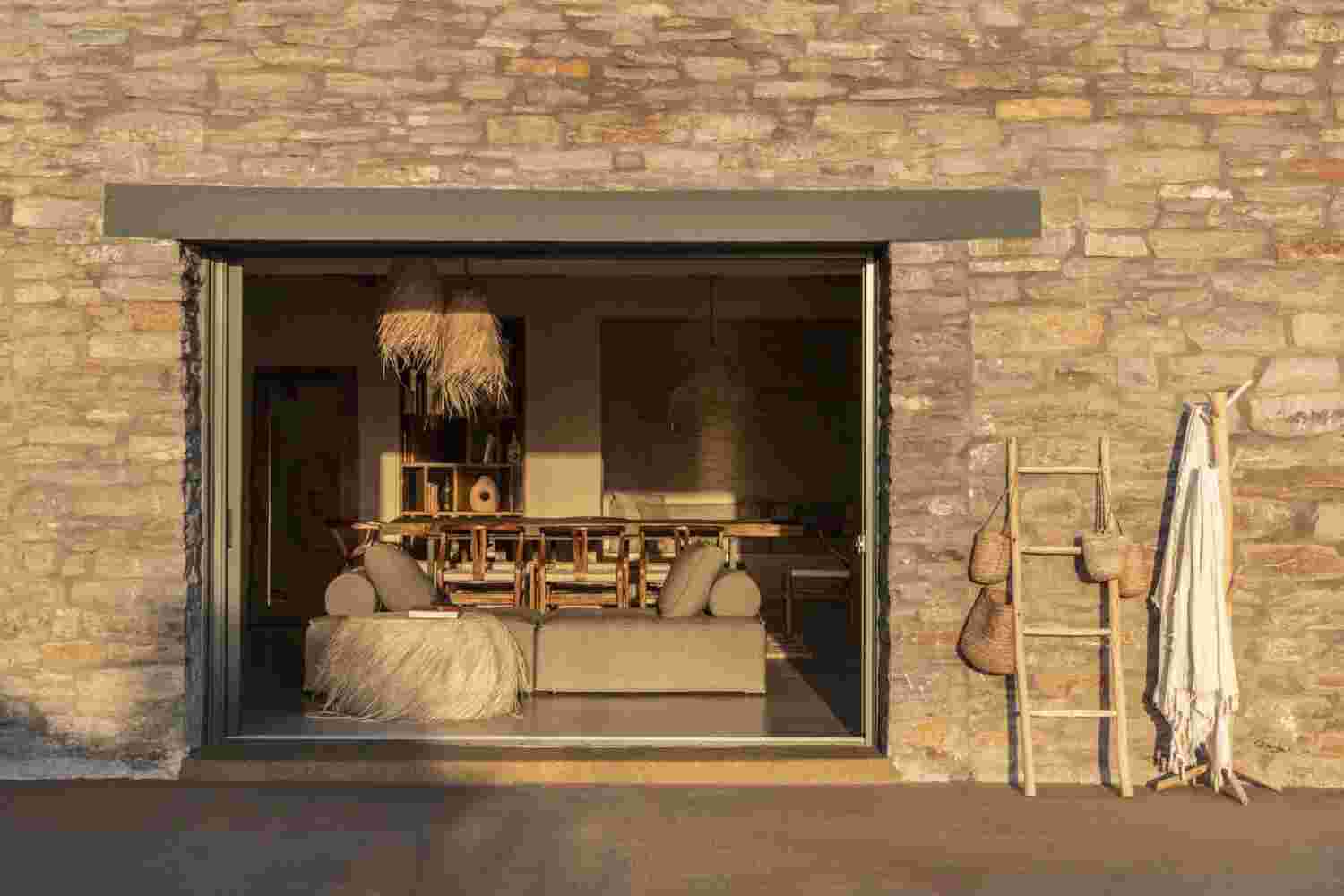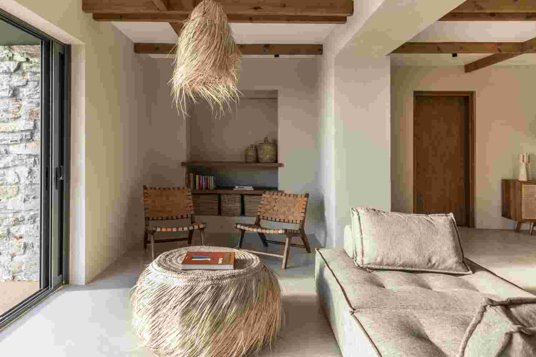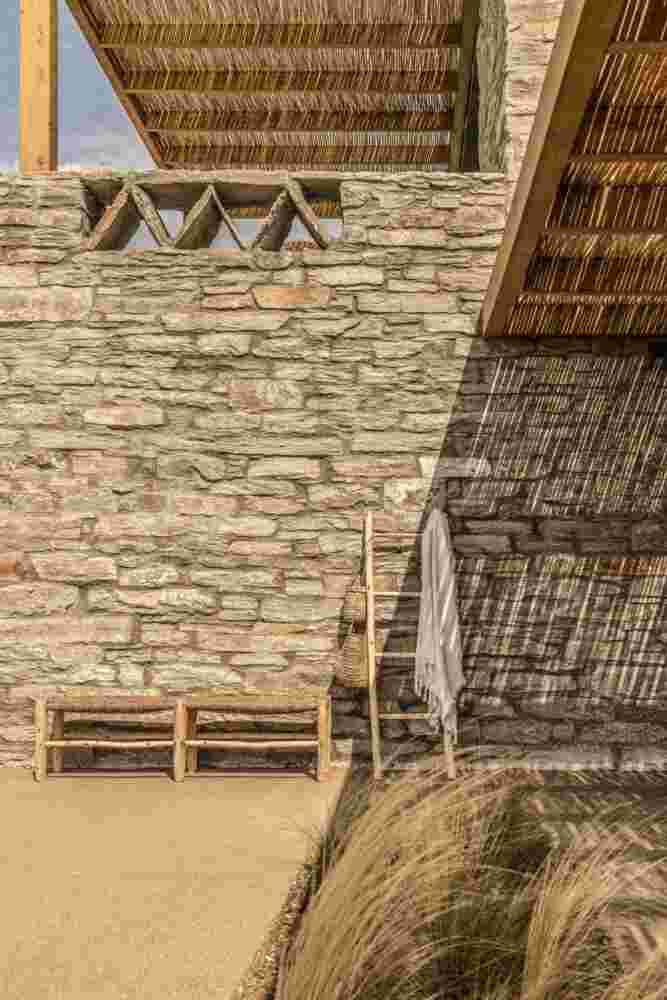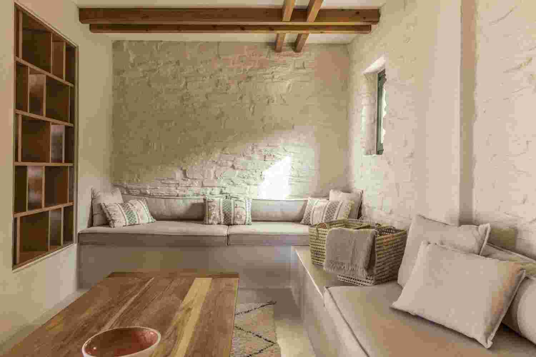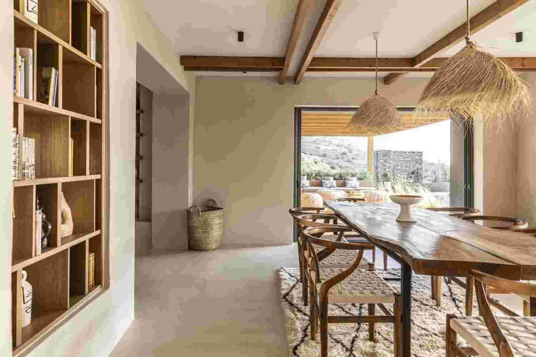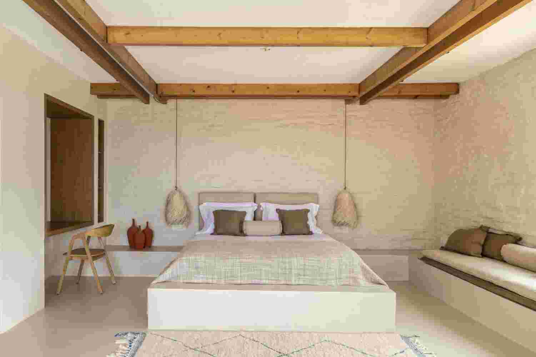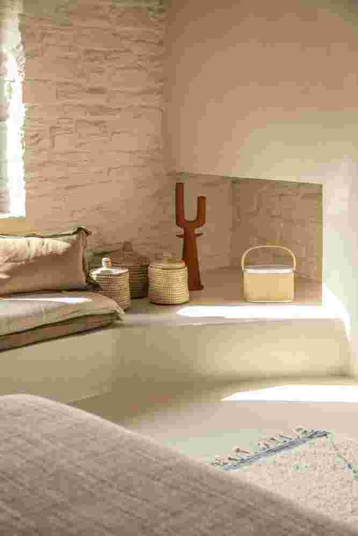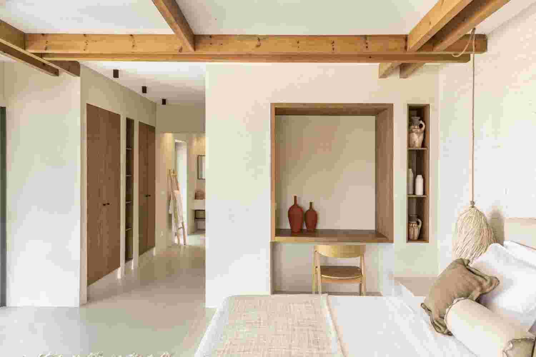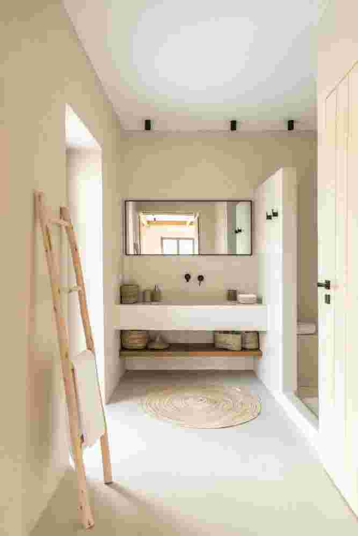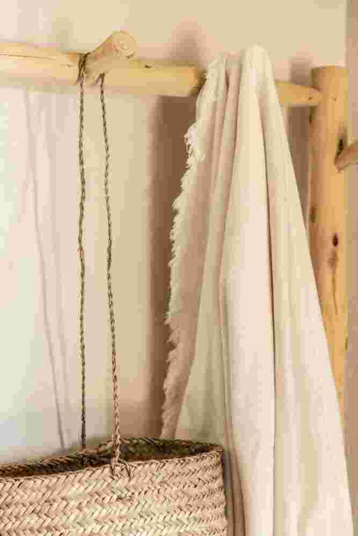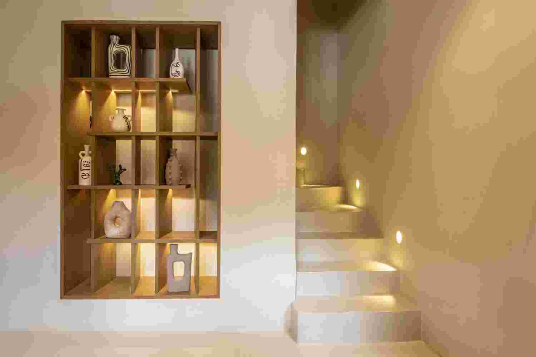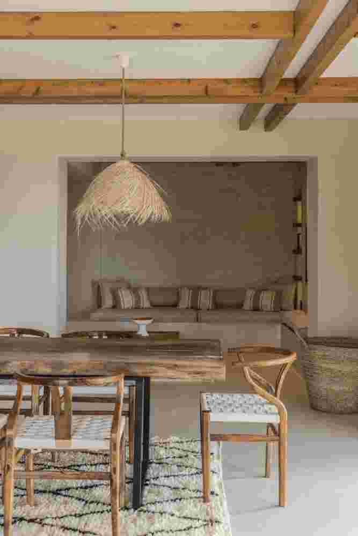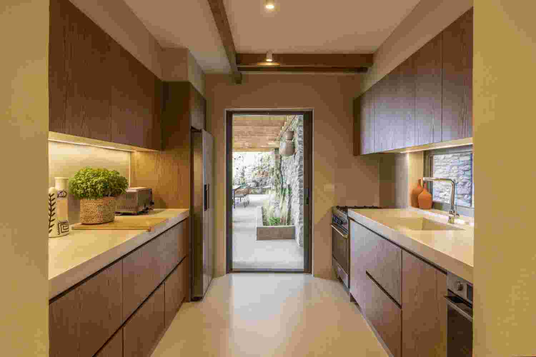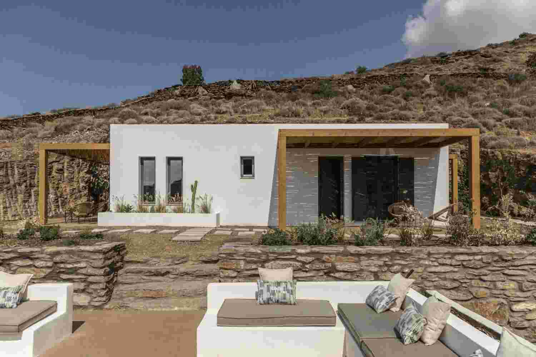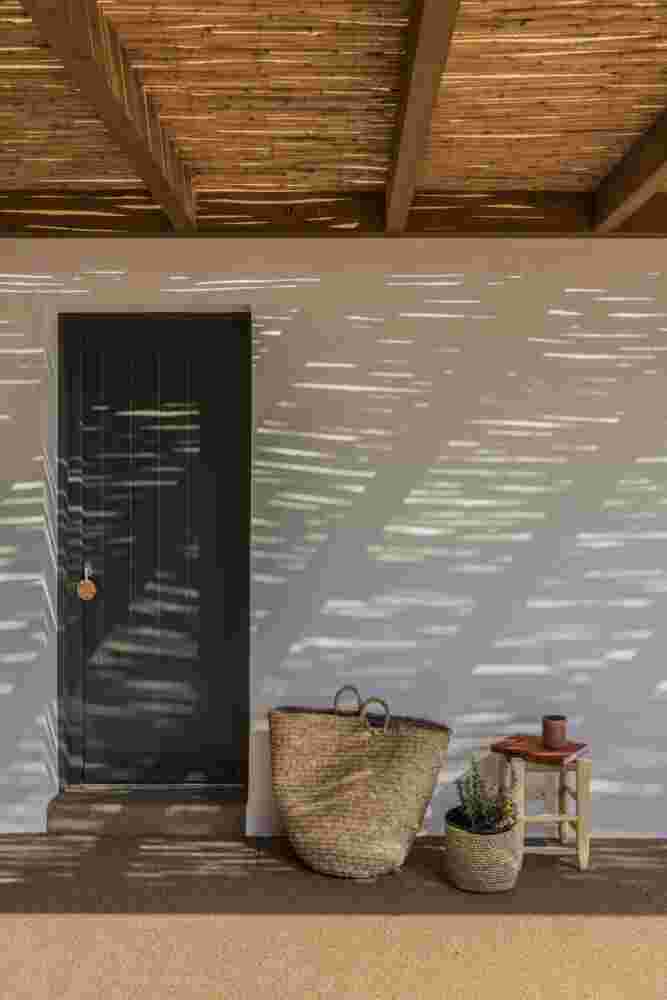Summer House in Kea
LOCATION
Kea, Greece
STATUS
completed
GNB TEAM
Nikos Paouris, Alexandra Stamatiou, Mariniki Deli, Mando Karavasili
STRUCTURAL ENGINEERING
gnb architects
E/M ENGINEERING
gnb architects
INTERIOR DESIGN
gnb architects
LIGHT DESIGN
gnb architects
SUPERVISION
gnb architects
Considering the architectural identity of Kea and the guidelines defined by contemporary residential and tourist habitation, the design of this residence unfolds harmoniously on the mountainside to the east of Koundouros coast. The complex comprises a main residential building and two separate guesthouse buildings, offering autonomy to guests while providing seclusion for the owners. The outdoor space is extended through the central courtyard and various secondary smaller yards, creating a complex of outdoor areas at different levels, with varying degrees of privacy. Moreover, the presence of the water feature at the center of the composition plays a significant role, gathering the surrounding activities and unifying the residents’ overall experience.
In both the exterior and interior spaces of the residence, the use of materials is a deliberate effort to evoke a strong natural feeling in the spatial experience. The rough exterior flooring serves as a visual and tactile continuation of the Kean landscape, in contrast to the sleek, cool flooring of the interior. The use of natural wood for shading the outdoor areas and detailing the interior emphasizes a sense of simplicity and self-sufficiency with its color and texture, while other natural materials contribute to the overall harmonious image with their distinctive characteristics.
The sense of tranquility and introspection exuded by the residence is further enhanced by the interplay of light and shadow in all areas, both interior and exterior. A fundamental intention during the design process was to establish a complementary relationship between the two, aiming for the beneficial experience of shade and the perception of all light gradients. Small and large openings ensure adequate lighting and views within the residence, while the exterior spaces alternate between fully shaded corners and sunny expanses. The design constitutes a harmonious ensemble of contrasts and complements, aiming for the ultimate experience of summer leisure.




