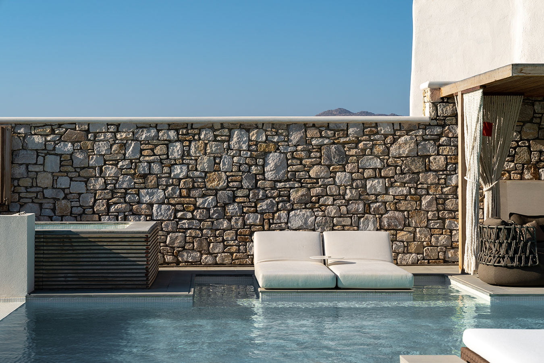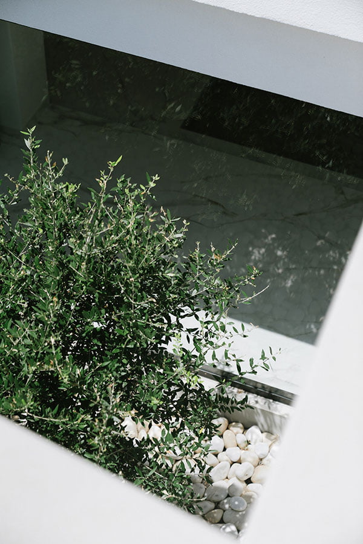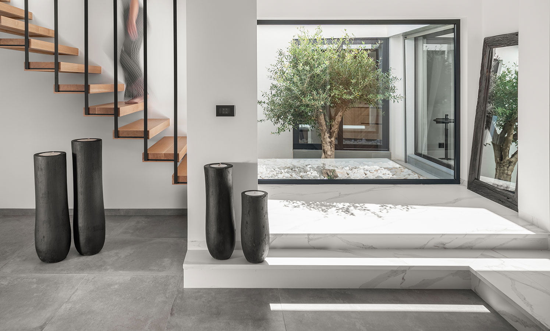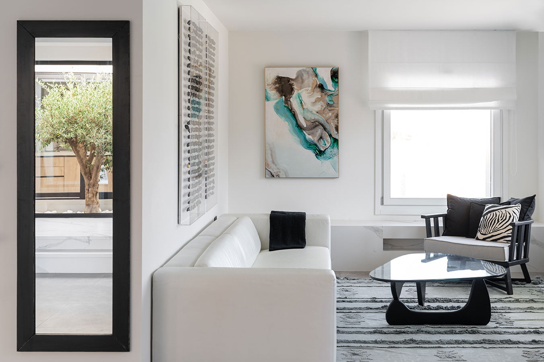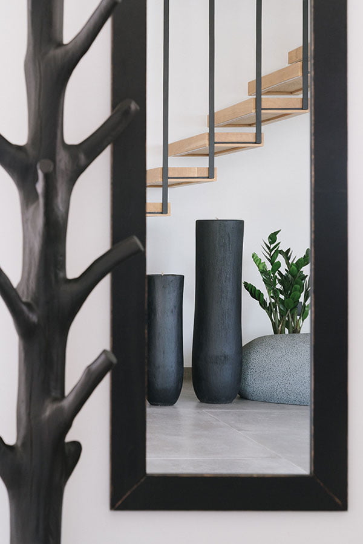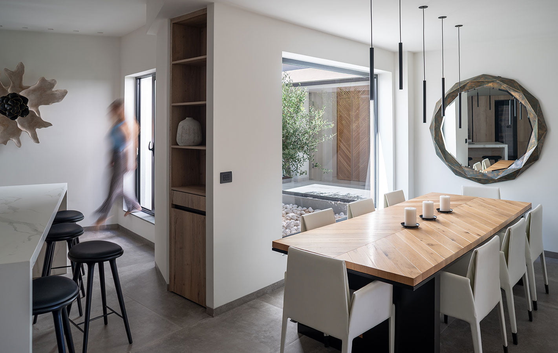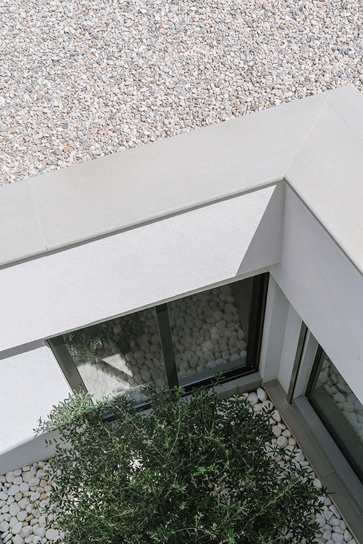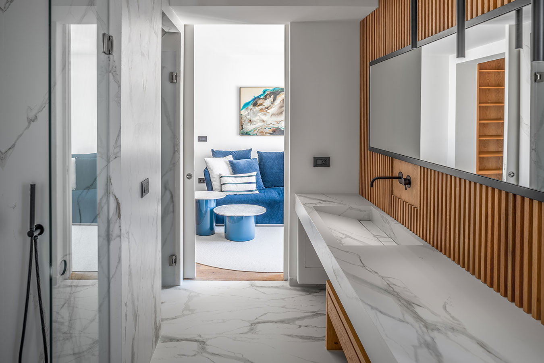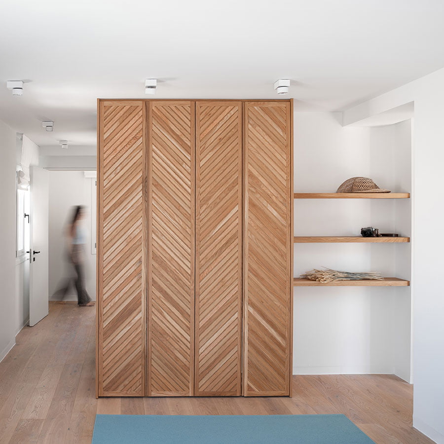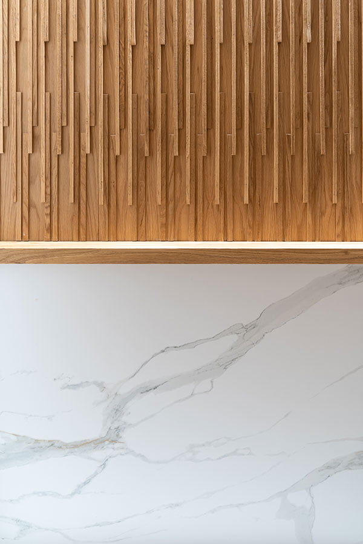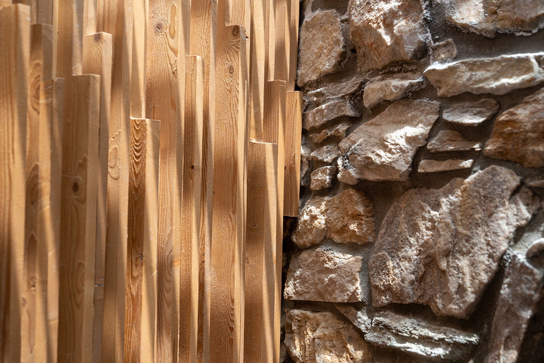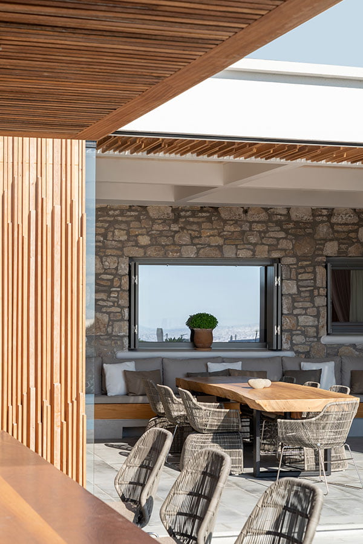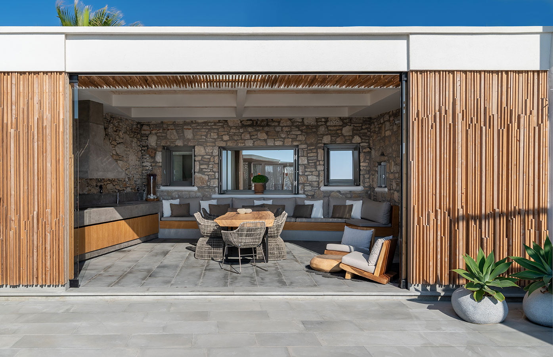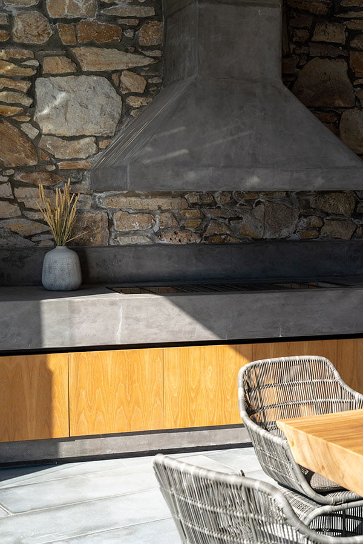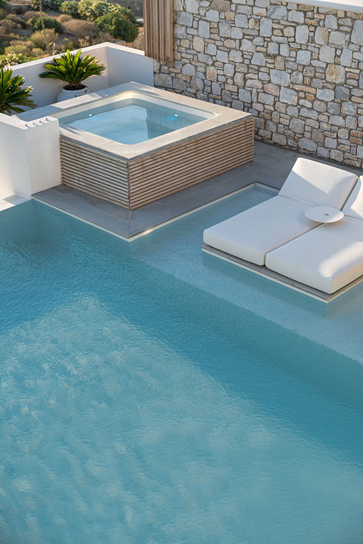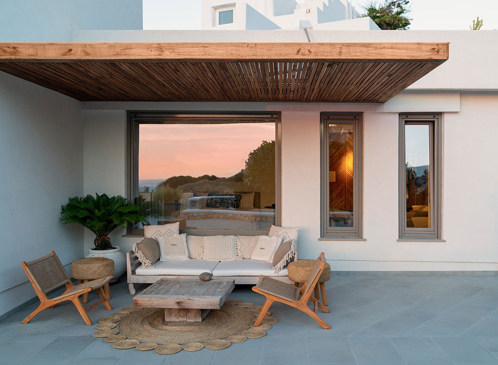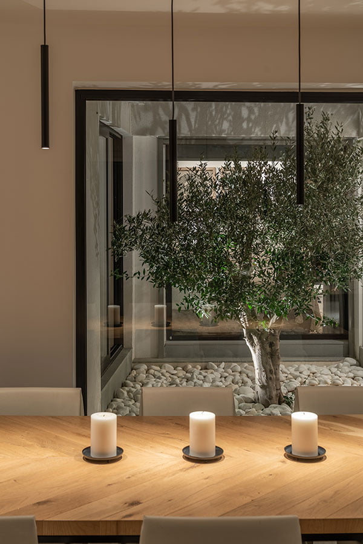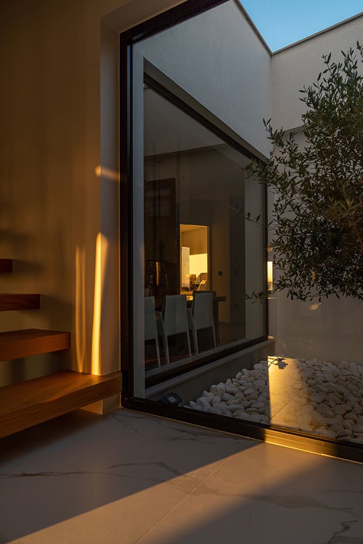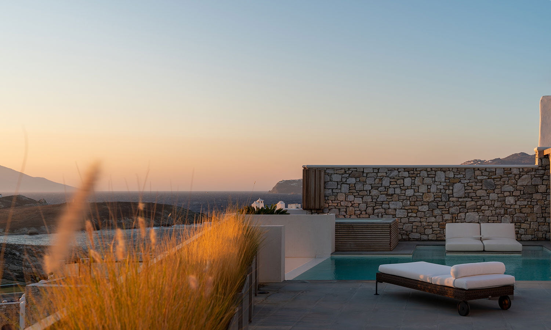The Atrium House
LOCATION
Mykonos , Greece
STATUS
completed project
GNB TEAM
Andreas Giovanos, Maria Vlachou, Aliki Angelidi, Chara Venetsanaki
INTERIOR DESIGN
gnb architects
LANDSCAPE DESIGN
gnb architects
LICENCING
gnb architects
PHOTOGRAPHY
Antonis Yiamouris
The project includes the complete refurbishment and renovation of an existing two-storey residence and the redesigning of its outdoor areas. The architectural study’s starting point is the integration of the house in the environment, with respect to the traditional architecture of the island, along with serving all functional needs.
The core compositional principle is the redefining of all residential programs, in order that all spaces are connecting to each other, as well as the creation of a courtyard in the initial position of the rainwater collection tank. This small patio at the core of the synthesis became a reference point of the house, while it diffuses natural light to the interior of the spaces around it, but also offers natural ventilation and cooling to them. Regarding the interior layout, the proposed spaces have references to the Cycladic architecture, being emerged through a process of modern transcription. The walls are covered with white plaster, while the floors with ceramic tiles of large dimensions in light gray color. Another dominant material is wood in a natural shade, used mainly in custom furniture constructions and wall coverings.
The house consists of common living areas and three master bedrooms with en suite bathroom on the ground floor, while upstairs an independent studio with living room, bedroom and bathroom is placed, which is connected to the main house via an internal staircase. The public living areas include a living room, kitchen and dining area, that are adjacent to and lit by the patio, followed by a semi-outdoor bbq and dining area overlooking the pool and bar area.




