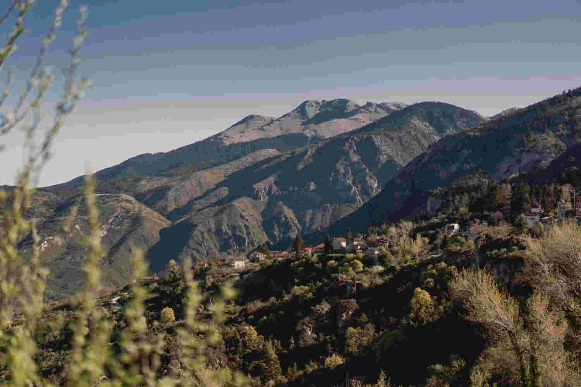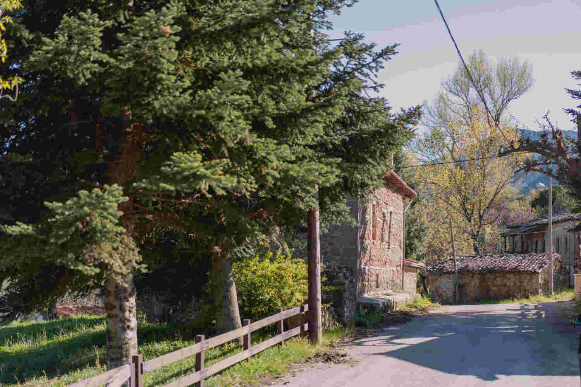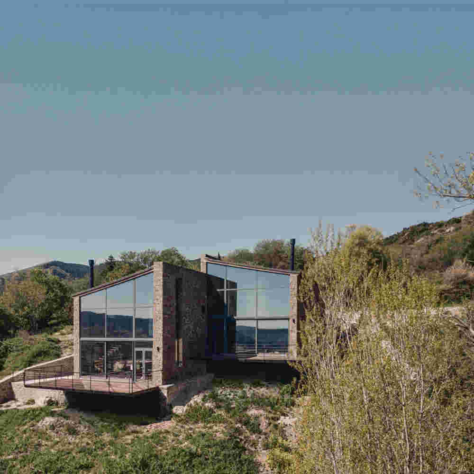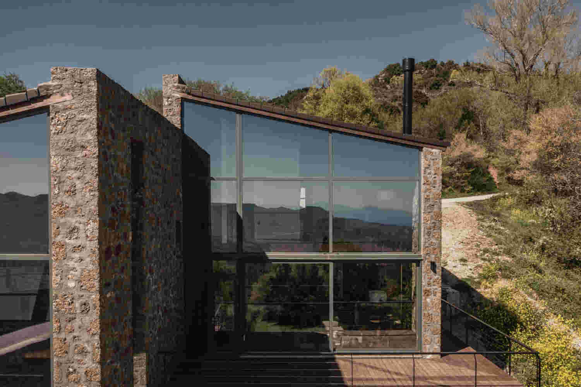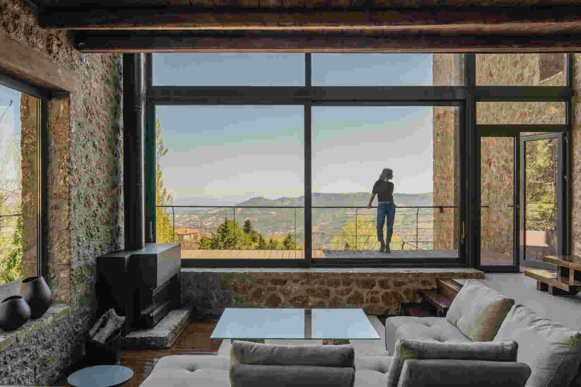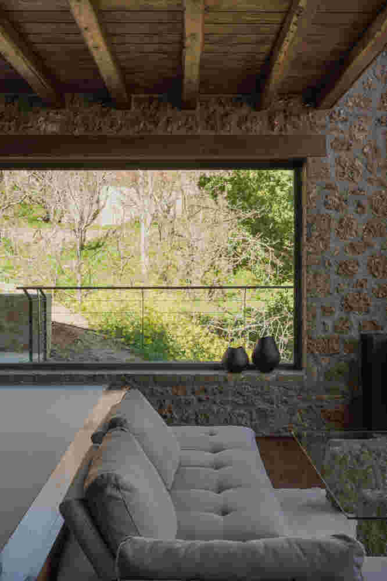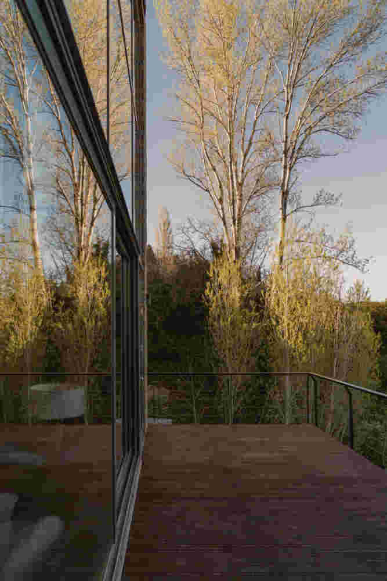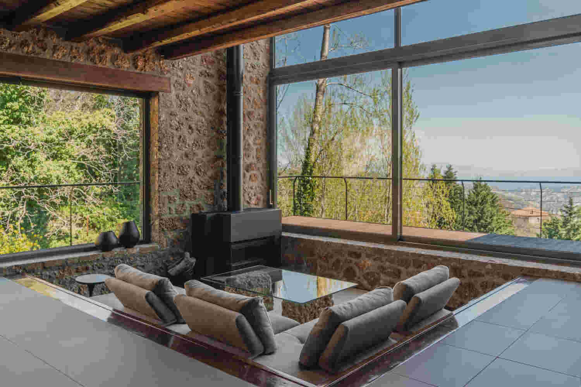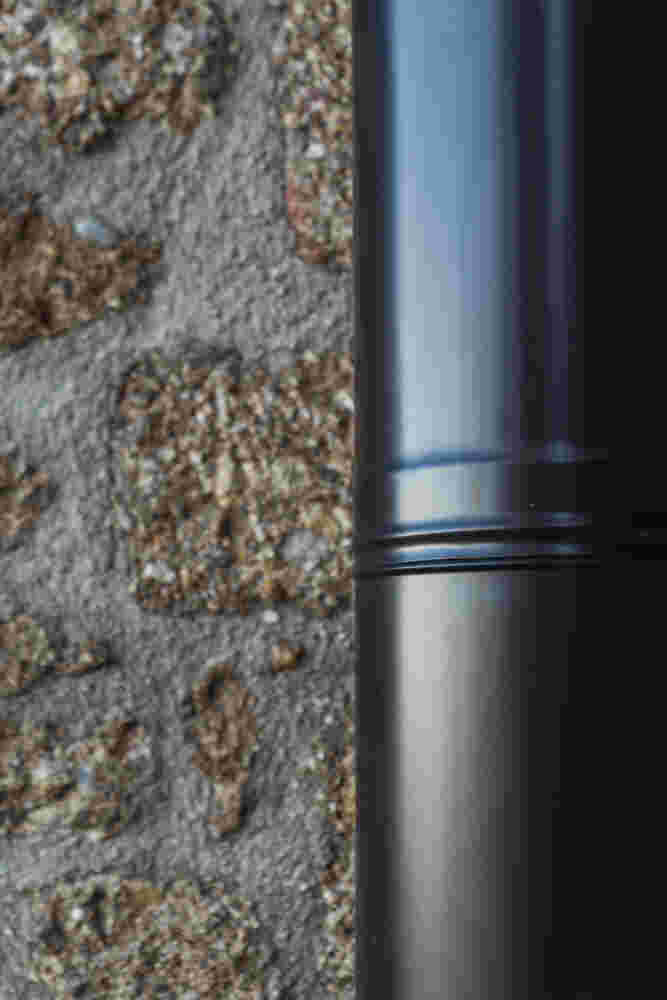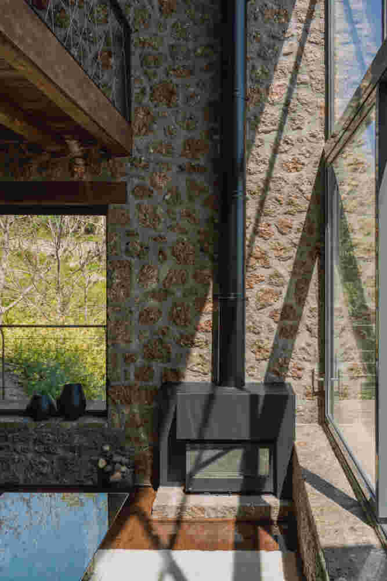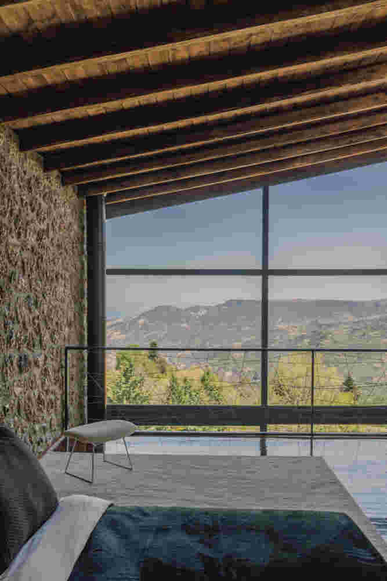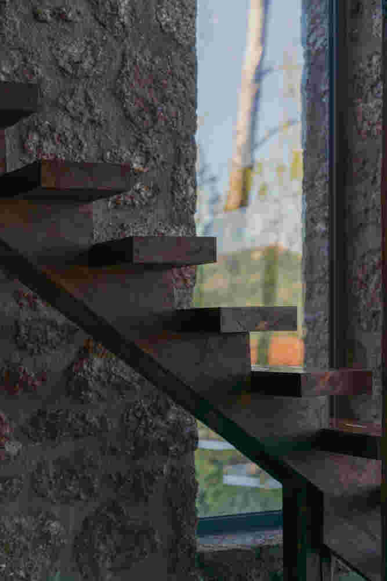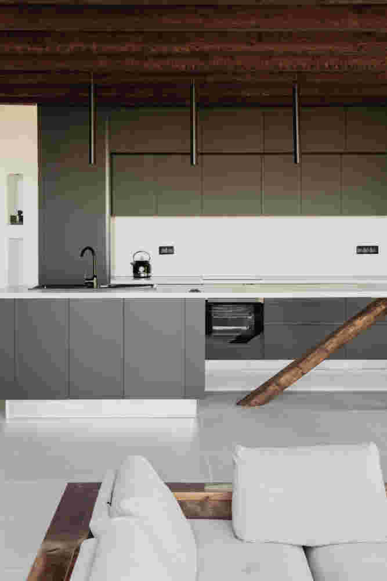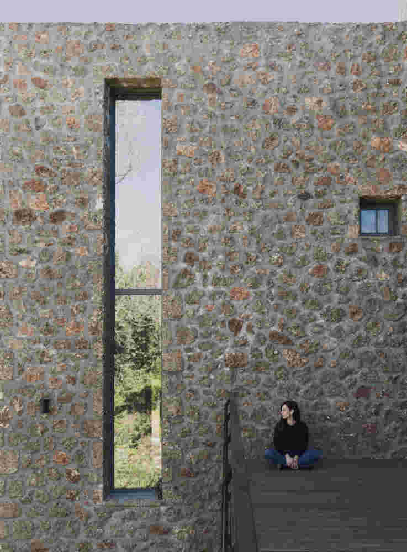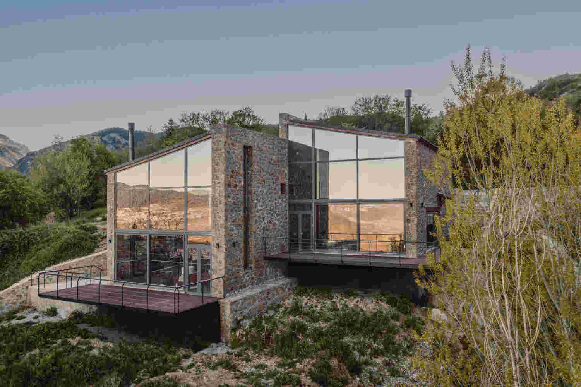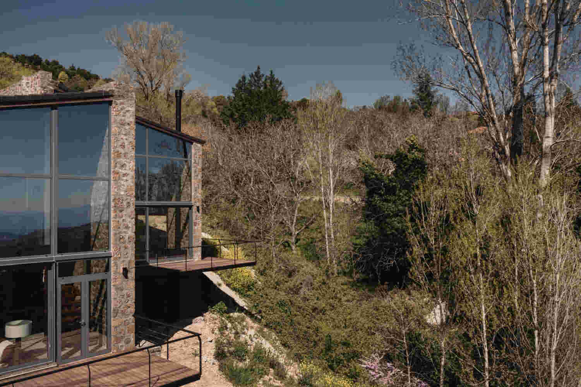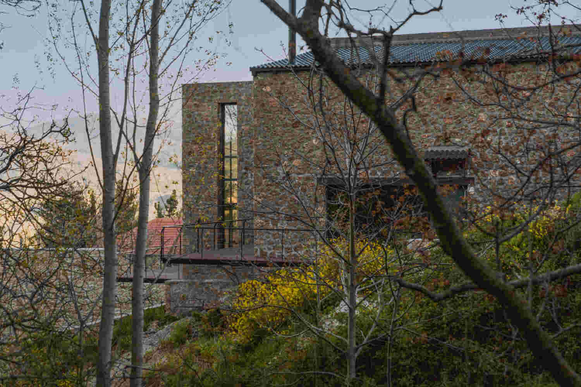Slope
LOCATION
Trikala, Peloponnese
STATUS
completed project
GNB TEAM
Nikos Paouris, Apostolos Tsiamis
STRUCTURAL ENGINEERING
gnb architects
E/M ENGINEERING
gnb architects
LICENCING
gnb architects
CONSTRUCTION
Domiki Lavriou
PHOTOGRAPHY
ANTONIS YIAMOURIS
The complex consists of 3 independent houses placed on the plot based on the optimal adaptation to the natural terrain and the best orientation to the view.
Taking into account the vernacular architecture, modern trends and the local climate, the intention of the design was to simplify the forms and preserve the special characteristics of the local architecture through a modern point of view.
Consequently the form and volume of each house results from the combination of only two basic materials, the raw local stonework (solid) and the glass (void – transparency). The final volume results from the simplification of the volume of an archetypical mountain house to its simplest, fundamental form. We retain the traditional tiled roof as a single pitched roof and open up the east side of each residence to the eastern horizon and the view by replacing the entire east wall with a single large glass curtain wall.




