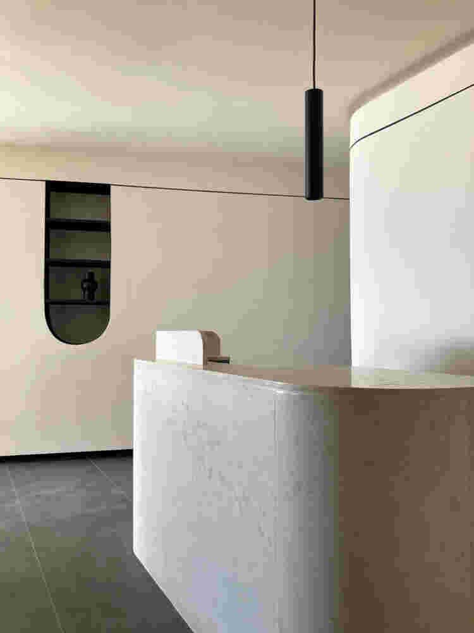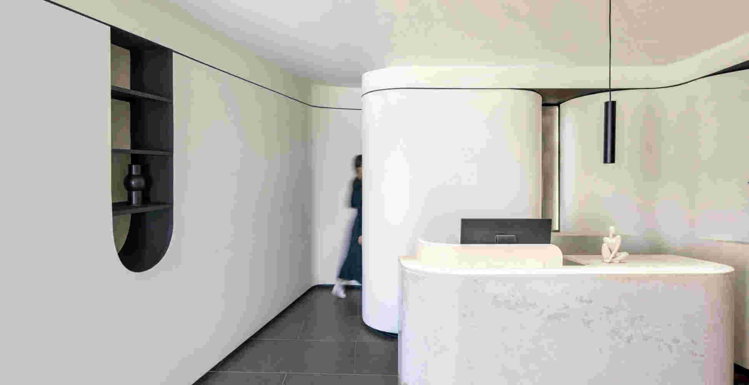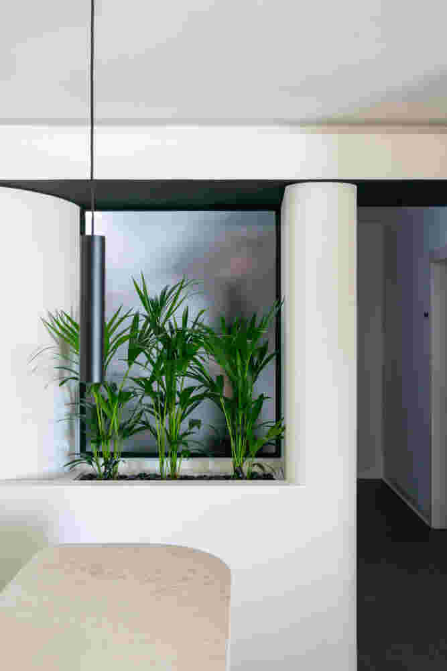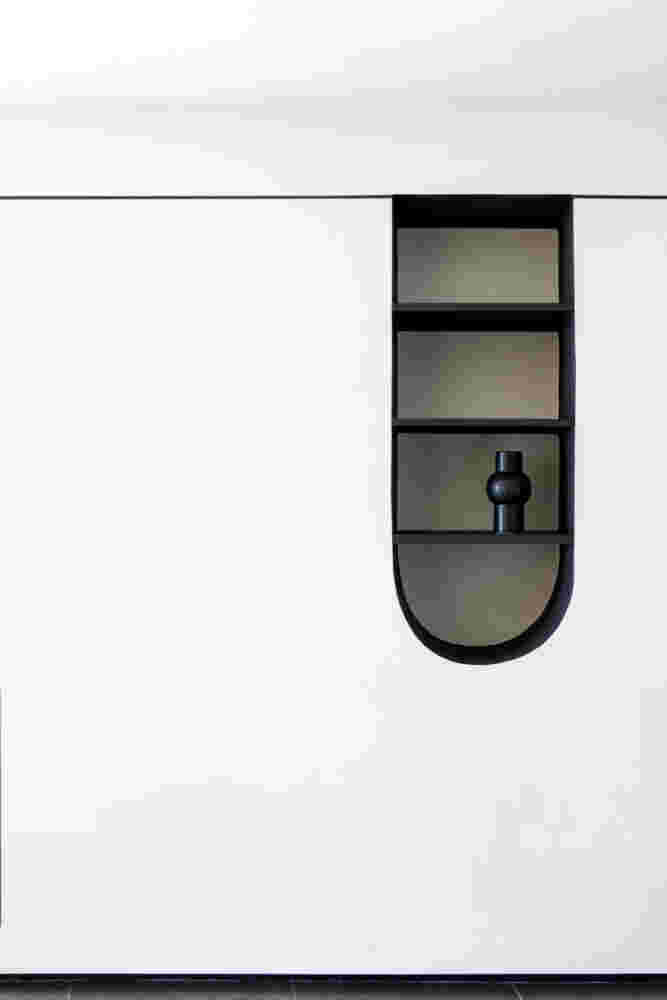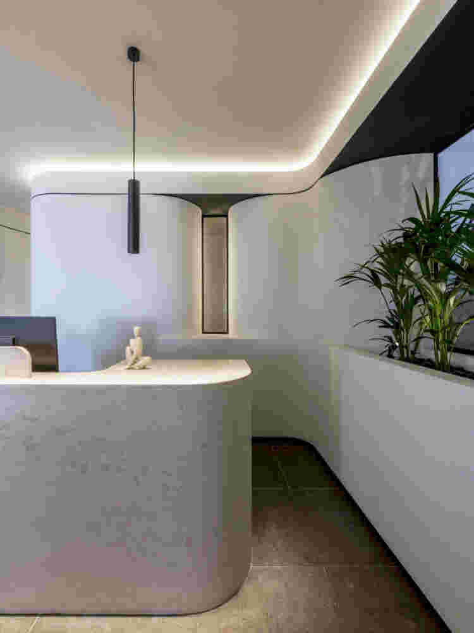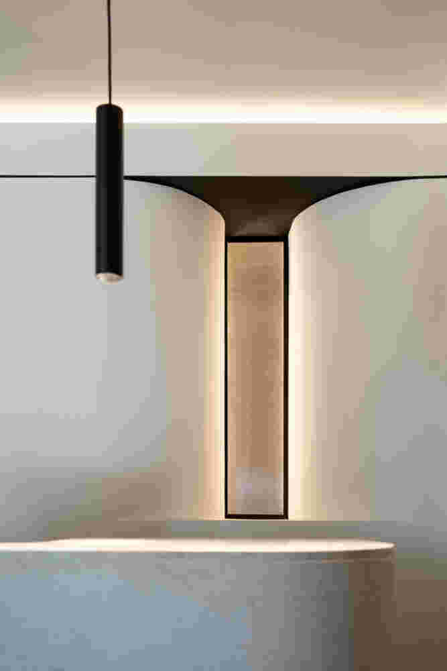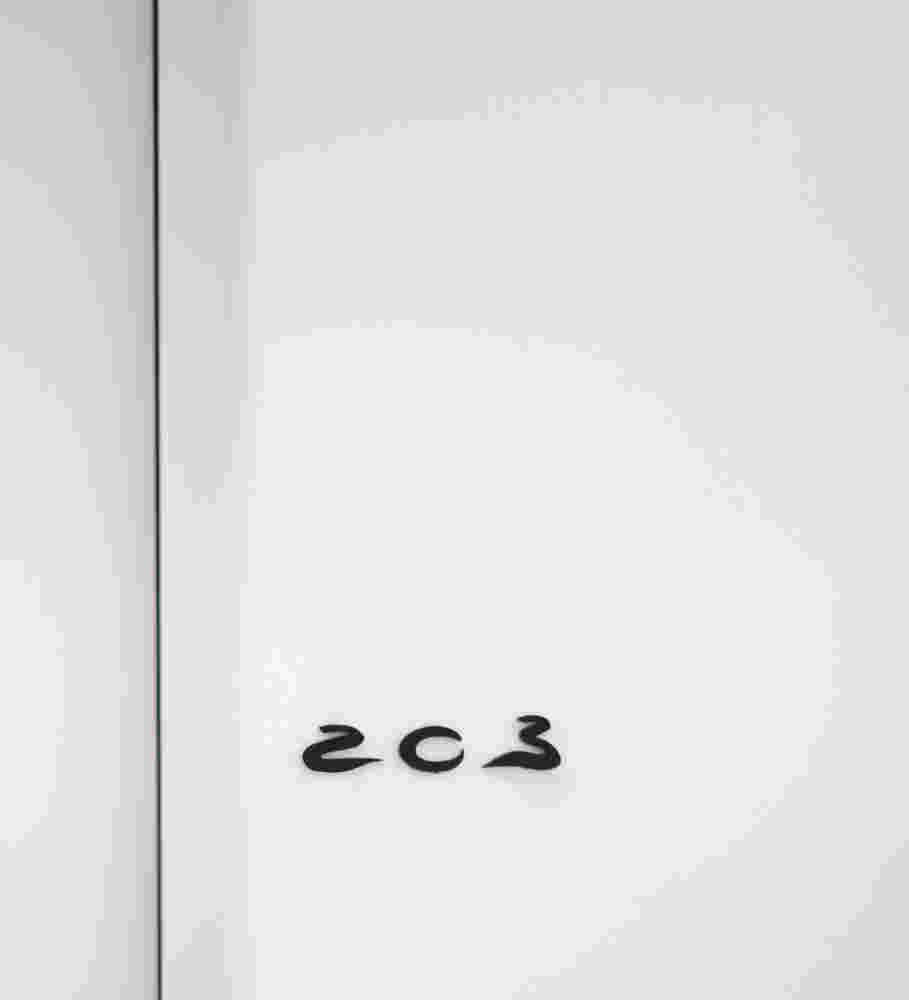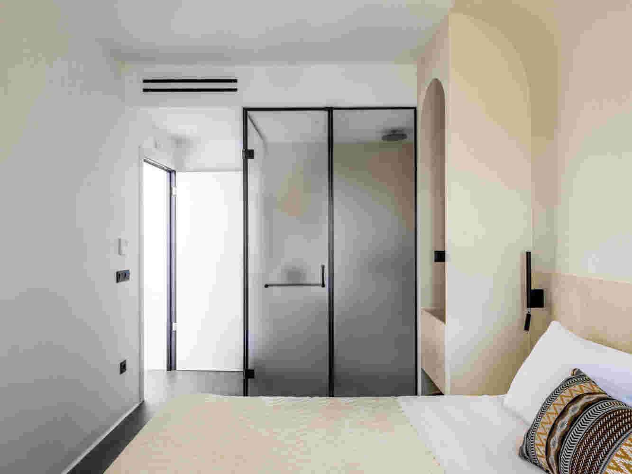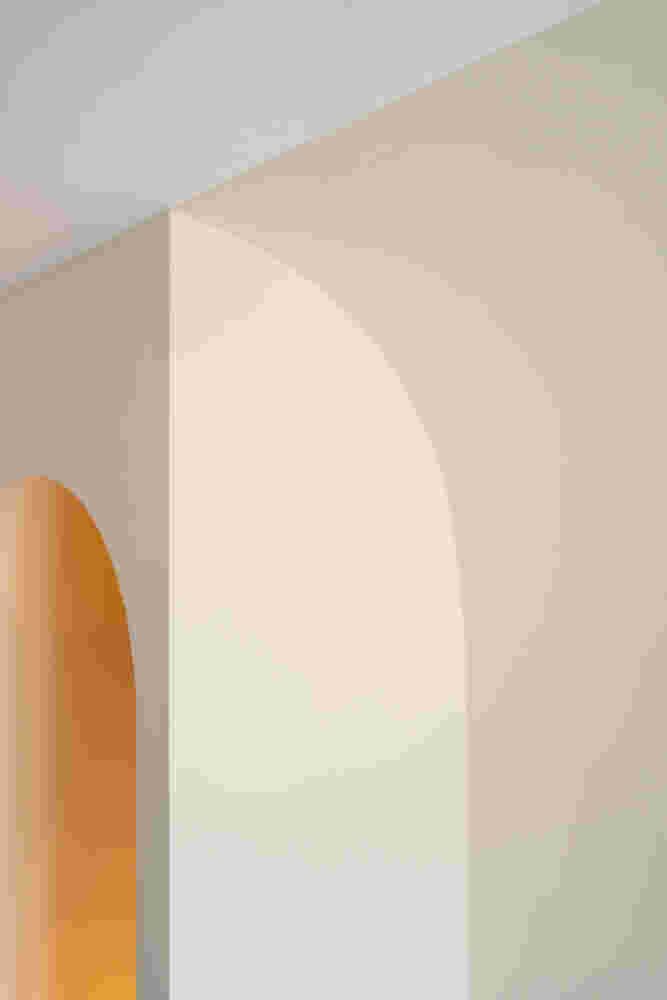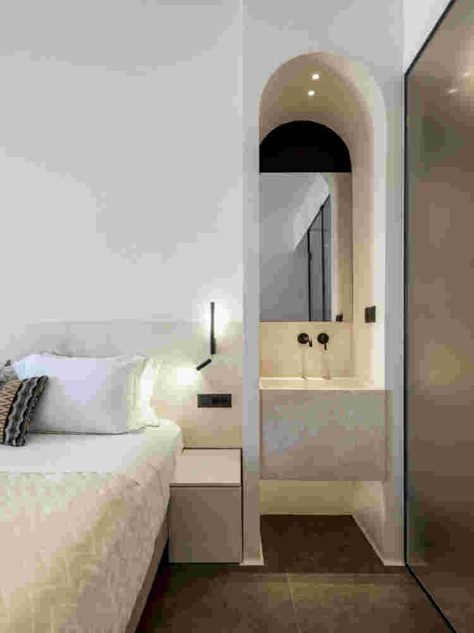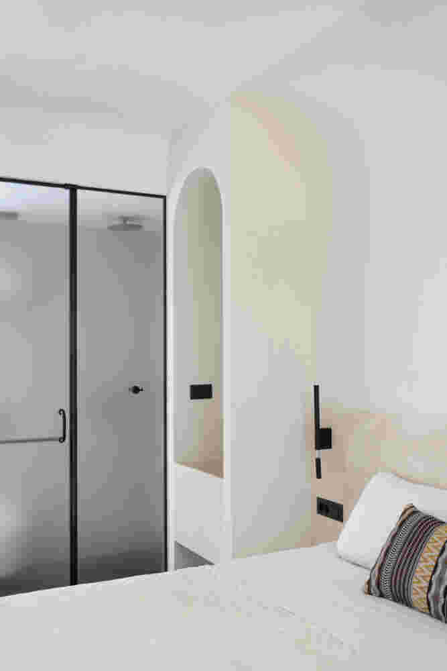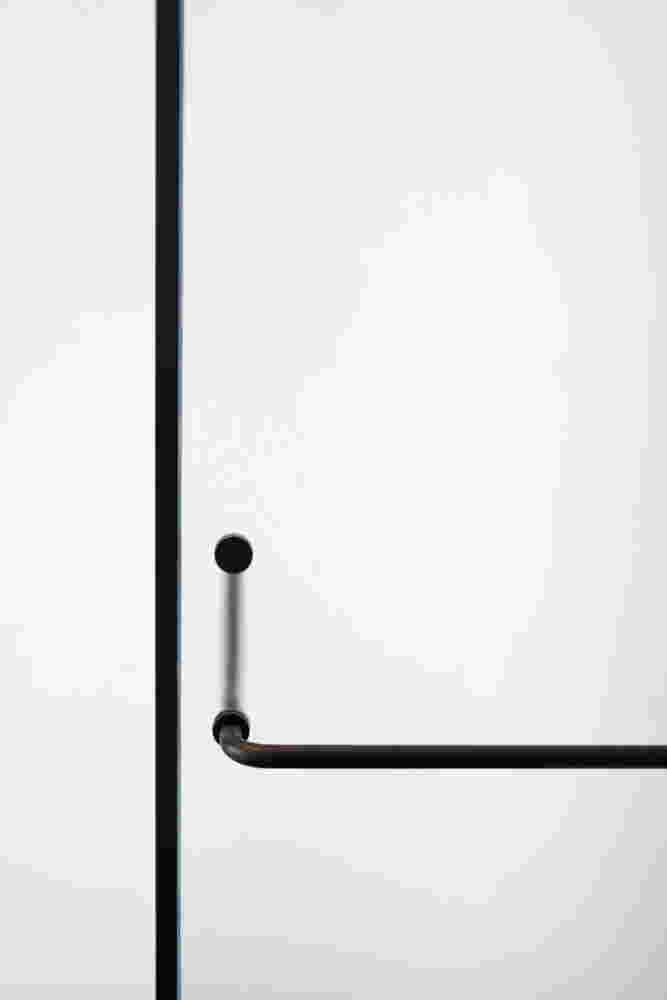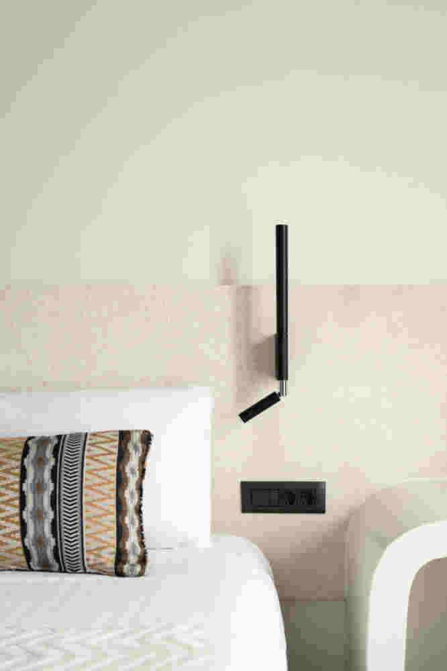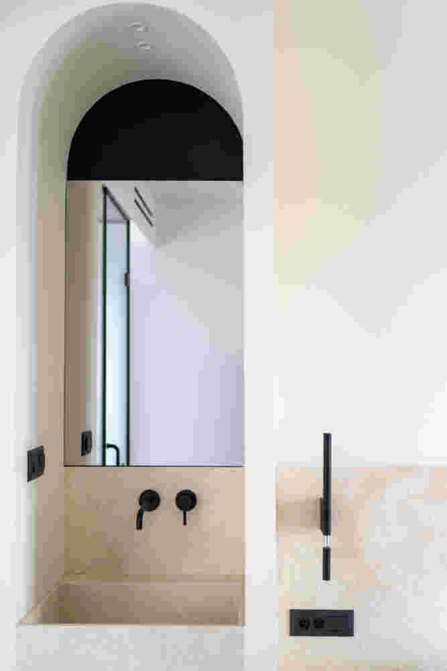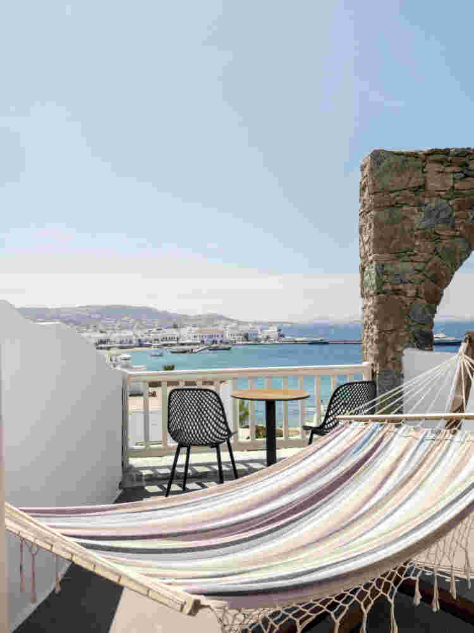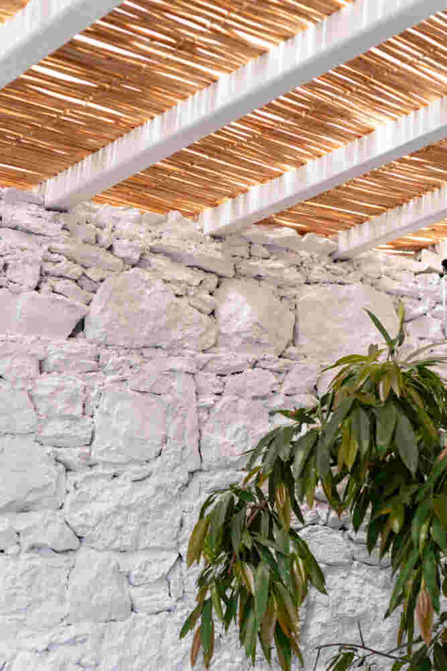Yalos
LOCATION
Mykonos, Greece
STATUS
completed project
GNB TEAM
Spyros Boukas, Tzanis Tzanetopoulos, Alexandra Stamatiou, Harris Xipnitos
E/M ENGINEERING
Andreas Psaroudakis
INTERIOR DESIGN
gnb architects
LIGHT DESIGN
es lighting
LICENCING
gnb architects
SUPERVISION
Harris Xipnitos
CONSTRUCTION
gnb architects - ID construction
PHOTOGRAPHY
Antonis Yiamouris, Andreas Bekas
The goal of the study was the functional and aesthetic upgrade of the private and common areas of the existing Yalos Hotel. It is located in Mykonos Town, a cosmopolitan spot that welcomes visitors from all over the world every year.
The hotel has 11 rooms and is organized in 2 levels, on the 1st and 2nd floors, with a view to the West, towards the old port and the town of Mykonos, making it a very privileged accommodation. The long-term operation of the hotel aided in a more targeted upgrade, with an ad hoc approach to each functional issue.
The main synthetic gesture is a delicate balance between opposing concepts, such as old/new, empty/full, local/global, rough/smooth, and straight/curved. A decisive factor was maximizing the space without making the rooms appear cluttered. To achieve this, all the main functions of the room have been moved to one side, something that is also reflected in its different coloring. Bright colors such as off-white and cream were chosen to allow natural light to reflect and create bright spaces. Additionally, these colors are abundant on the island and thus reinforce the hotel’s connection to the traditional aesthetic that has emerged in Mykonos.
Regarding the aesthetic approach, the aim was a balance between local and global aesthetics, cultivating a sense of belonging and ownership in every cosmopolitan resident. Natural materials such as marble and wood have been chosen, in earthy tones. The forms sometimes have curves and a conscious simplicity, reminiscent of an earlier, more traditional local architecture, which evokes a sense of calm. The roughness of marble balances with the glossiness of glass, the dark-colored floors with the light-colored walls, and the curves with the straight lines.
The final intention was for the spaces to be ergonomically designed, functional, elegantly simple, aesthetically sound, and to exude the feeling of a tranquil living experience, relaxation, and elegance.




